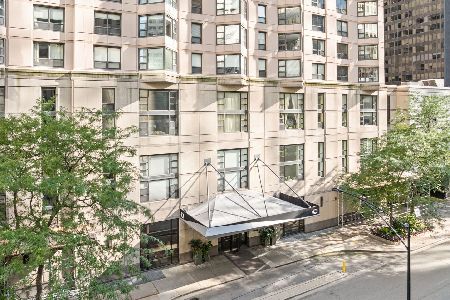400 Ontario Street, Near North Side, Chicago, Illinois 60654
$375,000
|
Sold
|
|
| Status: | Closed |
| Sqft: | 0 |
| Cost/Sqft: | — |
| Beds: | 2 |
| Baths: | 2 |
| Year Built: | 1999 |
| Property Taxes: | $5,097 |
| Days On Market: | 2811 |
| Lot Size: | 0,00 |
Description
2 BR, 2 bath loft in hot River North neighborhood in extremely pet friendly building. Stainless steel appliances (less than 1 year old), hardwood floors throughout, large walk in master closet and laundry in unit. Building includes elevator, 24 hour door staff, newly updated workout facility, bike room and on-site management. Very close to the highway, public transportation, shopping, convenient stores, parks, East Bank Club and much more. Storage unit + indoor garage parking. Parking additional $25K
Property Specifics
| Condos/Townhomes | |
| 18 | |
| — | |
| 1999 | |
| None | |
| — | |
| No | |
| — |
| Cook | |
| Gallery 400 | |
| 576 / Monthly | |
| Water,Parking,Insurance,Doorman,TV/Cable,Exercise Facilities,Exterior Maintenance,Scavenger,Snow Removal | |
| Lake Michigan,Public | |
| Public Sewer | |
| 09902353 | |
| 17091270361017 |
Nearby Schools
| NAME: | DISTRICT: | DISTANCE: | |
|---|---|---|---|
|
Grade School
Ogden Elementary School |
299 | — | |
|
Middle School
Ogden Elementary School |
299 | Not in DB | |
|
High School
Wells Community Academy Senior H |
299 | Not in DB | |
Property History
| DATE: | EVENT: | PRICE: | SOURCE: |
|---|---|---|---|
| 14 Mar, 2014 | Sold | $345,000 | MRED MLS |
| 6 Feb, 2014 | Under contract | $319,000 | MRED MLS |
| 3 Feb, 2014 | Listed for sale | $319,000 | MRED MLS |
| 22 Jun, 2018 | Sold | $375,000 | MRED MLS |
| 8 May, 2018 | Under contract | $355,000 | MRED MLS |
| — | Last price change | $360,000 | MRED MLS |
| 2 Apr, 2018 | Listed for sale | $360,000 | MRED MLS |
| 19 Apr, 2021 | Sold | $350,000 | MRED MLS |
| 27 Mar, 2021 | Under contract | $335,000 | MRED MLS |
| 16 Mar, 2021 | Listed for sale | $335,000 | MRED MLS |
Room Specifics
Total Bedrooms: 2
Bedrooms Above Ground: 2
Bedrooms Below Ground: 0
Dimensions: —
Floor Type: Hardwood
Full Bathrooms: 2
Bathroom Amenities: Double Sink
Bathroom in Basement: —
Rooms: Walk In Closet
Basement Description: None
Other Specifics
| 1 | |
| — | |
| — | |
| — | |
| — | |
| COMMON | |
| — | |
| Full | |
| Hardwood Floors, Laundry Hook-Up in Unit, Storage | |
| Range, Microwave, Dishwasher, Refrigerator, Washer, Dryer, Disposal, Stainless Steel Appliance(s) | |
| Not in DB | |
| — | |
| — | |
| Door Person, Elevator(s), Exercise Room, Storage, On Site Manager/Engineer | |
| — |
Tax History
| Year | Property Taxes |
|---|---|
| 2014 | $4,100 |
| 2018 | $5,097 |
| 2021 | $6,219 |
Contact Agent
Nearby Similar Homes
Nearby Sold Comparables
Contact Agent
Listing Provided By
Newman Realty Services INC









