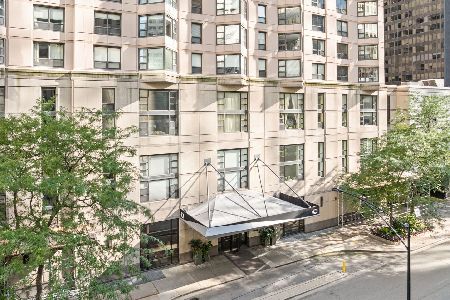420 Ontario Street, Near North Side, Chicago, Illinois 60654
$895,000
|
Sold
|
|
| Status: | Closed |
| Sqft: | 3,500 |
| Cost/Sqft: | $264 |
| Beds: | 4 |
| Baths: | 4 |
| Year Built: | — |
| Property Taxes: | $12,254 |
| Days On Market: | 2781 |
| Lot Size: | 0,00 |
Description
RARE FIND! River North boutique loft building that was formerly a brewery. Massive top floor brick/timber home spanning approx. 3500sqft on one level. This home is two combined units that offers 4 beds + office nook, 2 living spaces, formal dining area & 4 bath. Sunny living room opens to kitchen & leads to balcony overlooking Ontario. Newer kitchen w/gorgeous cabinetry, quartz counters, stainless appliances including Thermador 6-burner range, wine fridge & beverage fridge. Fully enclosed master suite w/walk-in closet & newly renovated bath w/walk-in-shower w/bench, separate air jet tub & double vanity. 2 bdrms are en-suite & 3 full baths newly renovated. 12ft ceilings, hardwood throughout living space, side-by-side laundry. Two balconies, common shared roofdeck w/city views & roof rights. 2 pets max. Ogden elementary.
Property Specifics
| Condos/Townhomes | |
| 4 | |
| — | |
| — | |
| None | |
| — | |
| No | |
| — |
| Cook | |
| Timber Gallery Lofts | |
| 980 / Monthly | |
| Heat,Water,Gas,Insurance,TV/Cable,Exterior Maintenance,Lawn Care,Scavenger,Snow Removal,Other,Internet | |
| Lake Michigan | |
| Public Sewer | |
| 09935519 | |
| 17091270401025 |
Nearby Schools
| NAME: | DISTRICT: | DISTANCE: | |
|---|---|---|---|
|
Grade School
Ogden Elementary School |
299 | — | |
|
Middle School
Ogden Elementary School |
299 | Not in DB | |
|
High School
Wells Community Academy Senior H |
299 | Not in DB | |
Property History
| DATE: | EVENT: | PRICE: | SOURCE: |
|---|---|---|---|
| 17 Jul, 2013 | Sold | $710,000 | MRED MLS |
| 1 Apr, 2013 | Under contract | $724,900 | MRED MLS |
| — | Last price change | $750,000 | MRED MLS |
| 27 Feb, 2013 | Listed for sale | $750,000 | MRED MLS |
| 24 Aug, 2018 | Sold | $895,000 | MRED MLS |
| 8 Jul, 2018 | Under contract | $925,000 | MRED MLS |
| — | Last price change | $975,000 | MRED MLS |
| 2 May, 2018 | Listed for sale | $975,000 | MRED MLS |
Room Specifics
Total Bedrooms: 4
Bedrooms Above Ground: 4
Bedrooms Below Ground: 0
Dimensions: —
Floor Type: Hardwood
Dimensions: —
Floor Type: Hardwood
Dimensions: —
Floor Type: Hardwood
Full Bathrooms: 4
Bathroom Amenities: Whirlpool,Separate Shower,Double Sink
Bathroom in Basement: 0
Rooms: Balcony/Porch/Lanai,Foyer,Utility Room-1st Floor
Basement Description: None
Other Specifics
| 2 | |
| — | |
| — | |
| Balcony | |
| — | |
| COMMON | |
| — | |
| Full | |
| Skylight(s), Hardwood Floors, Laundry Hook-Up in Unit, Storage | |
| Range, Microwave, Dishwasher, Refrigerator, Washer, Dryer, Disposal, Stainless Steel Appliance(s), Wine Refrigerator, Range Hood | |
| Not in DB | |
| — | |
| — | |
| Bike Room/Bike Trails, Elevator(s), Storage, Sundeck, Receiving Room, Security Door Lock(s) | |
| — |
Tax History
| Year | Property Taxes |
|---|---|
| 2013 | $10,336 |
| 2018 | $12,254 |
Contact Agent
Nearby Similar Homes
Nearby Sold Comparables
Contact Agent
Listing Provided By
@properties











