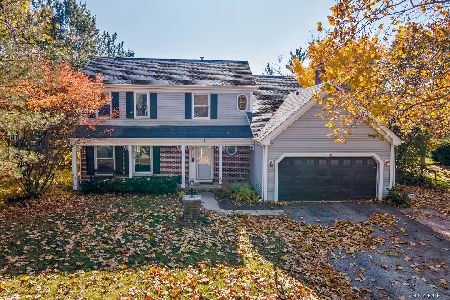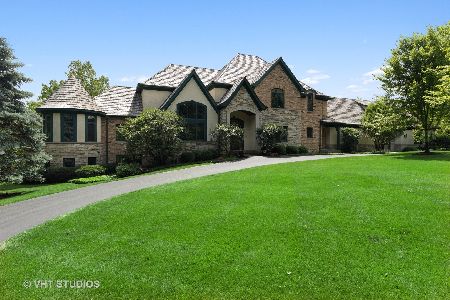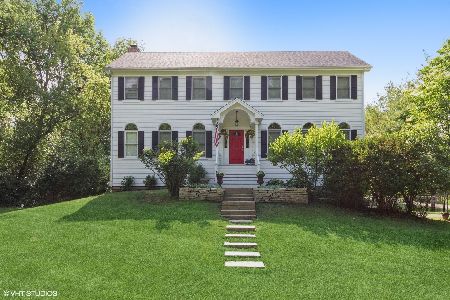400 Park Avenue, Fox River Grove, Illinois 60021
$89,000
|
Sold
|
|
| Status: | Closed |
| Sqft: | 2,039 |
| Cost/Sqft: | $49 |
| Beds: | 4 |
| Baths: | 2 |
| Year Built: | 1942 |
| Property Taxes: | $5,024 |
| Days On Market: | 4157 |
| Lot Size: | 0,54 |
Description
Located in unincorporated Fox River Grove. Partially renovated home with projects yet to be finished. Garage addition was intended to have a 2nd story, it was framed and wrapped but never finished, looks like it will need to be rebuilt. Previous owner was living in home, the home itself is livable. Some "discoloration" present in garage and now in basement. Cash and construction/rehab loans only. Post foreclosure.
Property Specifics
| Single Family | |
| — | |
| Bungalow | |
| 1942 | |
| Partial | |
| BUNGALOW | |
| No | |
| 0.54 |
| Mc Henry | |
| — | |
| 0 / Not Applicable | |
| None | |
| Private Well | |
| Septic-Private | |
| 08721215 | |
| 2020252001 |
Nearby Schools
| NAME: | DISTRICT: | DISTANCE: | |
|---|---|---|---|
|
Grade School
Algonquin Road Elementary School |
3 | — | |
|
Middle School
Fox River Grove Jr Hi School |
3 | Not in DB | |
|
High School
Cary-grove Community High School |
155 | Not in DB | |
Property History
| DATE: | EVENT: | PRICE: | SOURCE: |
|---|---|---|---|
| 13 Mar, 2015 | Sold | $89,000 | MRED MLS |
| 27 Feb, 2015 | Under contract | $99,900 | MRED MLS |
| — | Last price change | $129,900 | MRED MLS |
| 5 Sep, 2014 | Listed for sale | $185,900 | MRED MLS |
Room Specifics
Total Bedrooms: 4
Bedrooms Above Ground: 4
Bedrooms Below Ground: 0
Dimensions: —
Floor Type: Carpet
Dimensions: —
Floor Type: Carpet
Dimensions: —
Floor Type: Hardwood
Full Bathrooms: 2
Bathroom Amenities: Whirlpool,Separate Shower
Bathroom in Basement: 0
Rooms: Recreation Room
Basement Description: Partially Finished
Other Specifics
| 4 | |
| — | |
| Asphalt | |
| — | |
| — | |
| 85X170X201X205 | |
| — | |
| — | |
| Vaulted/Cathedral Ceilings, Hardwood Floors, First Floor Bedroom, First Floor Full Bath | |
| — | |
| Not in DB | |
| — | |
| — | |
| — | |
| — |
Tax History
| Year | Property Taxes |
|---|---|
| 2015 | $5,024 |
Contact Agent
Nearby Similar Homes
Nearby Sold Comparables
Contact Agent
Listing Provided By
Century 21 American Sketchbook









