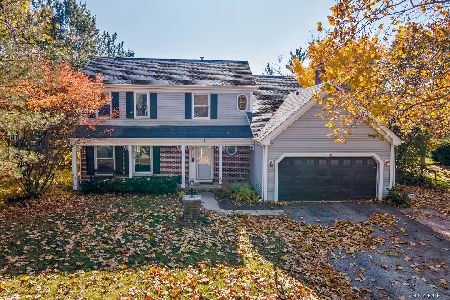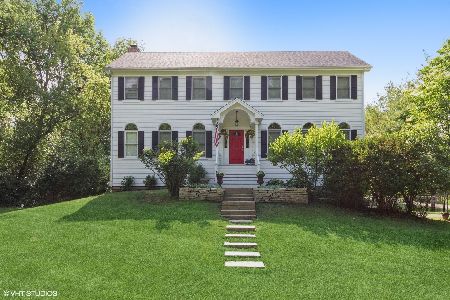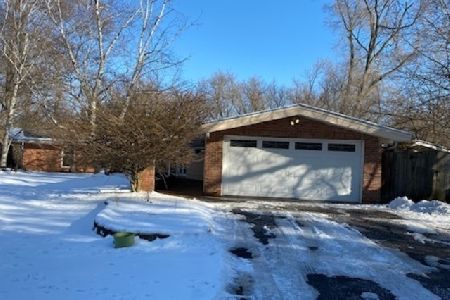123 Wagon Wheel Lane, Barrington Hills, Illinois 60010
$575,000
|
Sold
|
|
| Status: | Closed |
| Sqft: | 2,600 |
| Cost/Sqft: | $221 |
| Beds: | 3 |
| Baths: | 3 |
| Year Built: | 1994 |
| Property Taxes: | $12,059 |
| Days On Market: | 899 |
| Lot Size: | 0,80 |
Description
A piece of tranquility in the center of an equestrian community introduces a stunning hilltop Georgian proudly set on a corner parcel with .80 acres. An alluring vibe captures your attention while unfolding to an open concept where each room leaves you craving more. Upon entry a black banister with white treads compliments the foyer while opening to a sprawling family room complimented by an all-brick fireplace and views of the front and back yard! Overshadowing the family room is a stunning breakfast room with windows surrounding the eating area and a glass door with access to the deck. The newly refined kitchen opens to the breakfast room while showcasing 42" white cabinets with a touch of glass facade and black hardware, quartz counters, stainless steel appliances including a double oven, subway tile backsplash, contrasting island with power ran on the end, built-in microwave and beverage fridge, window seat, separate breakfast bar and pantry. The exemplary kitchen is limitless when it comes to entertaining with the oversized island and built-in cooktop overlooking the gorgeous dining room featuring the look of wainscotting and crown molding surrounding the room. The main floor also offers hardwood floors throughout, and a charming powder room. The second floor is equally as impressive with 3 spacious bedrooms each finished with hardwood floors, 2 full bathrooms and generous laundry room. 1 of 3 bedrooms is the master suite finished with an abundance of natural light, 2 exceptionally large walk-in closets, and access to a spa like master bathroom with double vanities, large whirlpool tub and shower. The remaining 2 bedrooms share a full hallway bathroom with a shower/tub combination and a single vanity. Finished walkout lower level with shared workspace/possible game area, media area, sliding doors to patio and ample storage. The serene, fenced yard has no obstruction of views and a gorgeous deck with aerial views of the private sanctuary.
Property Specifics
| Single Family | |
| — | |
| — | |
| 1994 | |
| — | |
| — | |
| No | |
| 0.8 |
| — | |
| Plum Tree Hills | |
| 0 / Not Applicable | |
| — | |
| — | |
| — | |
| 11853006 | |
| 2020328017 |
Nearby Schools
| NAME: | DISTRICT: | DISTANCE: | |
|---|---|---|---|
|
Grade School
Countryside Elementary School |
220 | — | |
|
Middle School
Barrington Middle School - Stati |
220 | Not in DB | |
|
High School
Barrington High School |
220 | Not in DB | |
Property History
| DATE: | EVENT: | PRICE: | SOURCE: |
|---|---|---|---|
| 1 Dec, 2021 | Sold | $460,000 | MRED MLS |
| 1 Oct, 2021 | Under contract | $499,000 | MRED MLS |
| — | Last price change | $525,000 | MRED MLS |
| 27 Jul, 2021 | Listed for sale | $525,000 | MRED MLS |
| 28 Sep, 2023 | Sold | $575,000 | MRED MLS |
| 14 Aug, 2023 | Under contract | $575,000 | MRED MLS |
| 7 Aug, 2023 | Listed for sale | $575,000 | MRED MLS |



































Room Specifics
Total Bedrooms: 3
Bedrooms Above Ground: 3
Bedrooms Below Ground: 0
Dimensions: —
Floor Type: —
Dimensions: —
Floor Type: —
Full Bathrooms: 3
Bathroom Amenities: Separate Shower,Double Sink,Soaking Tub
Bathroom in Basement: 0
Rooms: —
Basement Description: —
Other Specifics
| 2.5 | |
| — | |
| — | |
| — | |
| — | |
| 221X151X241X150 | |
| — | |
| — | |
| — | |
| — | |
| Not in DB | |
| — | |
| — | |
| — | |
| — |
Tax History
| Year | Property Taxes |
|---|---|
| 2021 | $11,862 |
| 2023 | $12,059 |
Contact Agent
Nearby Similar Homes
Nearby Sold Comparables
Contact Agent
Listing Provided By
Coldwell Banker Realty








