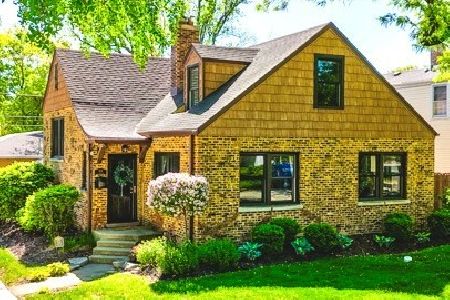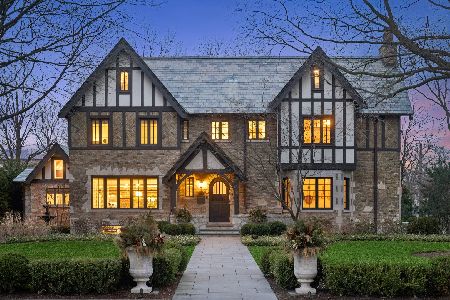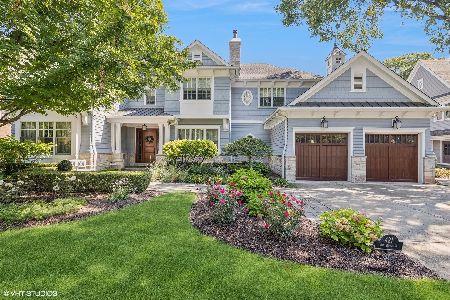400 Park Road, La Grange, Illinois 60525
$1,150,000
|
Sold
|
|
| Status: | Closed |
| Sqft: | 4,200 |
| Cost/Sqft: | $286 |
| Beds: | 4 |
| Baths: | 5 |
| Year Built: | 1929 |
| Property Taxes: | $21,947 |
| Days On Market: | 3011 |
| Lot Size: | 0,00 |
Description
Come home to English grandeur & charm in La Grange. Gracious spaces, stunning finishes and loads of custom upgrades fill this one-of-a-kind residence. Don't miss the stately living, dining and family rooms, renovated kitchen with fireplace, and 800-square-foot master retreat with office, sitting room and fireplace. 4 bedrooms and 3 baths on the second floor, plus a massive walk up attic. Outside, the oversized corner lot, lush gardens, bluestone patios, and pond create the perfect setting for entertaining and everyday enjoyment. All this and terrific location too. Walk to the Metra train, beautiful downtown La Grange, and award winning schools. Extraordinary homes like this do not come along often. Come see it today!
Property Specifics
| Single Family | |
| — | |
| Tudor | |
| 1929 | |
| Full | |
| — | |
| No | |
| — |
| Cook | |
| Gold Coast | |
| 0 / Not Applicable | |
| None | |
| Lake Michigan | |
| Public Sewer | |
| 09758263 | |
| 18054280080000 |
Nearby Schools
| NAME: | DISTRICT: | DISTANCE: | |
|---|---|---|---|
|
Grade School
Cossitt Ave Elementary School |
102 | — | |
|
Middle School
Park Junior High School |
102 | Not in DB | |
|
High School
Lyons Twp High School |
204 | Not in DB | |
Property History
| DATE: | EVENT: | PRICE: | SOURCE: |
|---|---|---|---|
| 29 Jan, 2018 | Sold | $1,150,000 | MRED MLS |
| 26 Oct, 2017 | Under contract | $1,200,000 | MRED MLS |
| 22 Sep, 2017 | Listed for sale | $1,200,000 | MRED MLS |
| 2 Jul, 2024 | Sold | $2,423,500 | MRED MLS |
| 5 May, 2024 | Under contract | $2,499,900 | MRED MLS |
| 3 May, 2024 | Listed for sale | $2,499,900 | MRED MLS |
Room Specifics
Total Bedrooms: 4
Bedrooms Above Ground: 4
Bedrooms Below Ground: 0
Dimensions: —
Floor Type: Hardwood
Dimensions: —
Floor Type: Hardwood
Dimensions: —
Floor Type: Hardwood
Full Bathrooms: 5
Bathroom Amenities: Separate Shower,Steam Shower,Double Sink,Soaking Tub
Bathroom in Basement: 1
Rooms: Recreation Room,Sitting Room,Exercise Room,Foyer,Mud Room,Walk In Closet,Utility Room-Lower Level,Pantry,Other Room
Basement Description: Finished
Other Specifics
| 2 | |
| Concrete Perimeter | |
| Concrete | |
| Patio, Storms/Screens | |
| Corner Lot,Fenced Yard,Landscaped,Pond(s) | |
| 94 X 150 | |
| Full,Interior Stair,Unfinished | |
| Full | |
| Vaulted/Cathedral Ceilings, Skylight(s), Hardwood Floors, Heated Floors | |
| Range, Microwave, Dishwasher, Refrigerator, High End Refrigerator, Freezer, Disposal, Stainless Steel Appliance(s), Wine Refrigerator, Range Hood | |
| Not in DB | |
| Sidewalks, Street Lights, Street Paved | |
| — | |
| — | |
| Wood Burning, Electric, Gas Starter |
Tax History
| Year | Property Taxes |
|---|---|
| 2018 | $21,947 |
| 2024 | $23,773 |
Contact Agent
Nearby Similar Homes
Nearby Sold Comparables
Contact Agent
Listing Provided By
Coldwell Banker Residential










