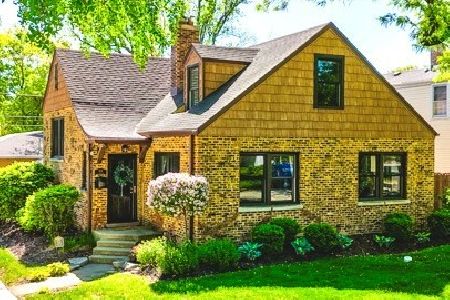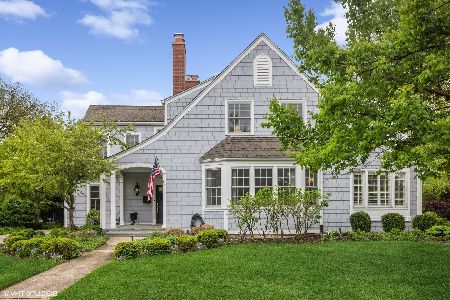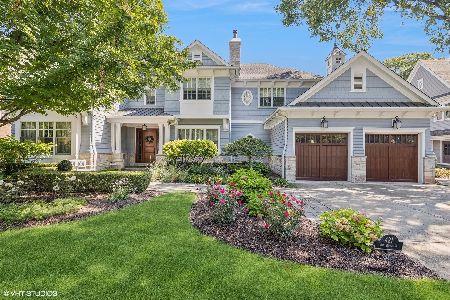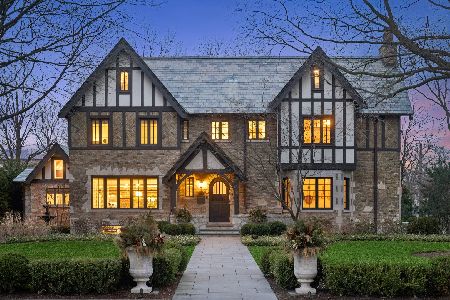405 Blackstone Avenue, La Grange, Illinois 60525
$790,000
|
Sold
|
|
| Status: | Closed |
| Sqft: | 0 |
| Cost/Sqft: | — |
| Beds: | 4 |
| Baths: | 3 |
| Year Built: | 1931 |
| Property Taxes: | $16,434 |
| Days On Market: | 2851 |
| Lot Size: | 0,00 |
Description
This 4 Bedroom, 3 Bath French Normandy Country House with a 2 Car Attached Garage on a Sought After Street in LaGrange Offers Expansive Windows, Rich Architectural Details and Quality Craftsmanship in a Walk to Train and Town Location. An Impressive Living Rm. Features a Vaulted, Beamed Ceiling, a Wood Plank Hardwood Floor and Fireplace. A Renovated Kitchen with Cherry Cabinets Has Granite Counters, a Breakfast Bar and a Butler's Pantry. Also on the Main Floor Is a Gracious Dining Rm. with Corner Cabinets, Updated Bath, Laundry, Den and a Family Rm That Overlooks a Backyard Retreat with Beautiful Plantings, Patio and a Pond with Waterfall. On the 2nd Floor Is a Master En-Suite, Updated Bath and 2 More Bedrooms; While on the 3rd Floor Is a 4th Bedroom with Great Storage. All of This and the Vibrant Downtown Area of LaGrange with Interesting Shops and Restaurants. Convenient to Schools, Parks, Shopping, Expressways and Airports.
Property Specifics
| Single Family | |
| — | |
| — | |
| 1931 | |
| Partial | |
| — | |
| No | |
| — |
| Cook | |
| — | |
| 0 / Not Applicable | |
| None | |
| Lake Michigan | |
| Public Sewer | |
| 09869612 | |
| 18054280010000 |
Nearby Schools
| NAME: | DISTRICT: | DISTANCE: | |
|---|---|---|---|
|
Grade School
Cossitt Ave Elementary School |
102 | — | |
|
Middle School
Park Junior High School |
102 | Not in DB | |
|
High School
Lyons Twp High School |
204 | Not in DB | |
Property History
| DATE: | EVENT: | PRICE: | SOURCE: |
|---|---|---|---|
| 28 Sep, 2018 | Sold | $790,000 | MRED MLS |
| 22 Jul, 2018 | Under contract | $815,000 | MRED MLS |
| — | Last price change | $895,500 | MRED MLS |
| 1 Mar, 2018 | Listed for sale | $895,500 | MRED MLS |
Room Specifics
Total Bedrooms: 4
Bedrooms Above Ground: 4
Bedrooms Below Ground: 0
Dimensions: —
Floor Type: Carpet
Dimensions: —
Floor Type: Carpet
Dimensions: —
Floor Type: Carpet
Full Bathrooms: 3
Bathroom Amenities: —
Bathroom in Basement: 0
Rooms: Office,Foyer,Other Room
Basement Description: Unfinished,Crawl
Other Specifics
| 2 | |
| — | |
| — | |
| Patio | |
| — | |
| 90X150 | |
| — | |
| Full | |
| First Floor Laundry, First Floor Full Bath | |
| Microwave, Dishwasher, Refrigerator, Disposal, Cooktop, Built-In Oven | |
| Not in DB | |
| Sidewalks, Street Lights, Street Paved | |
| — | |
| — | |
| Wood Burning |
Tax History
| Year | Property Taxes |
|---|---|
| 2018 | $16,434 |
Contact Agent
Nearby Similar Homes
Nearby Sold Comparables
Contact Agent
Listing Provided By
Re/Max Properties









