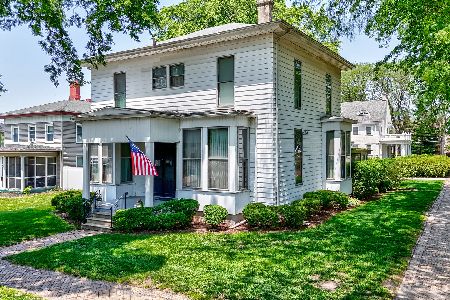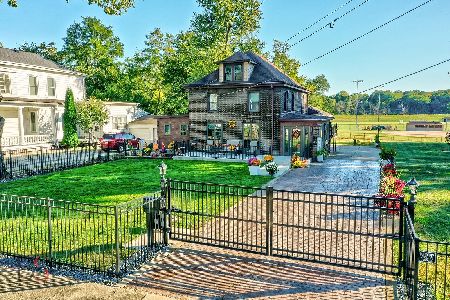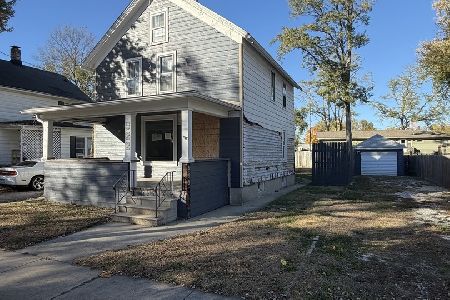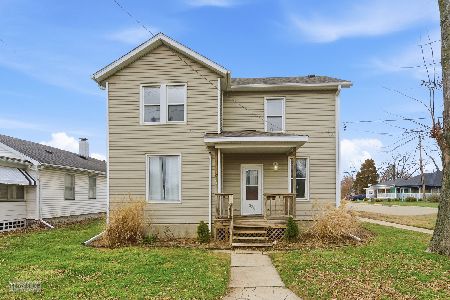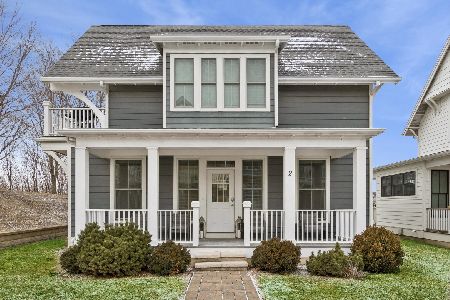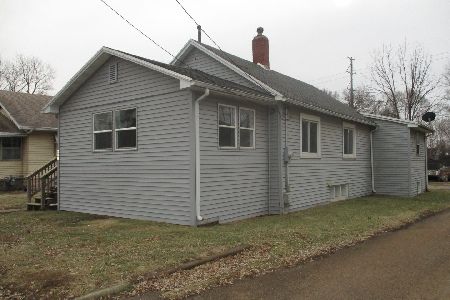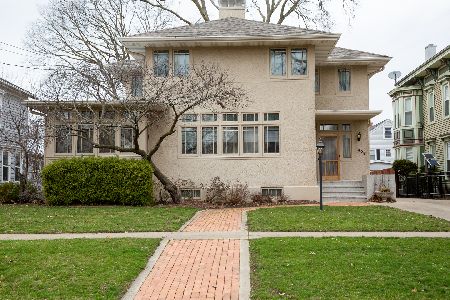400 Pearl Street, Ottawa, Illinois 61350
$399,000
|
Sold
|
|
| Status: | Closed |
| Sqft: | 4,058 |
| Cost/Sqft: | $98 |
| Beds: | 4 |
| Baths: | 3 |
| Year Built: | 1870 |
| Property Taxes: | $12,870 |
| Days On Market: | 1263 |
| Lot Size: | 0,22 |
Description
"East side elegance" is just one of the ways to describe this historic 1870's riverfront home. Boasting of over 4,000 sqft framed by a wrought-iron fence, this two-story home is situated on the Fox River in Ottawa's historic east side district. This rich in history, elegant home is located in the town of two rivers, just blocks away from the confluence of the Fox and Illinois river in Starved Rock Country. This home is in the perfect location with easy access to downtown shopping and restaurants. With wonderful views, expansive rooms and volume ceilings, this home also features an open foyer with an impressive staircase, first floor office or formal dining room with walk-through butler's pantry to kitchen, formal living room with a wood-burning fireplace and built-in bookcases with leaded glass doors. First floor heated sunroom with views of the river is perfect for gatherings with shares access to a powder room with the cozy family room. Custom kitchen features a unique barrel vault ceiling, granite countertops, a breakfast bar with seating, vintage sink and includes stainless steel appliances. Off the kitchen is a private deck with river views, the perfect location for a morning cup of coffee or tea! An oversized 2+ car attached garage and mudroom rounds out the main level. The upper level features a spacious landing flanked by four generous sized bedrooms, including the primary suite which has a private bathroom with soaker tub and separate shower, heated floors and walk-in closet. The guest suite has a shared bathroom with corner shower. Natural woodwork throughout the home and beautiful historical details and millwork. Partial basement has a summer kitchen and is used for storage. Fun fact: the basement has a tunnel (now blocked off) that was previously used for the wait-staff to move between this home and the home to the east. Updated wiring, plumbing. James Hardie siding and new roof in 2017. The fenced-in backyard has incredible views of the river and features a garden and hot tub on the river's edge -- perfect location to relax and unwind with views of the sunrises and sunsets on the Fox River!
Property Specifics
| Single Family | |
| — | |
| — | |
| 1870 | |
| — | |
| — | |
| Yes | |
| 0.22 |
| La Salle | |
| — | |
| 0 / Not Applicable | |
| — | |
| — | |
| — | |
| 11483751 | |
| 2112136001 |
Nearby Schools
| NAME: | DISTRICT: | DISTANCE: | |
|---|---|---|---|
|
Grade School
Jefferson Elementary: K-4th Grad |
141 | — | |
|
High School
Ottawa Township High School |
140 | Not in DB | |
|
Alternate Elementary School
Central Elementary: 5th And 6th |
— | Not in DB | |
Property History
| DATE: | EVENT: | PRICE: | SOURCE: |
|---|---|---|---|
| 16 Sep, 2022 | Sold | $399,000 | MRED MLS |
| 9 Aug, 2022 | Under contract | $399,000 | MRED MLS |
| 4 Aug, 2022 | Listed for sale | $399,000 | MRED MLS |
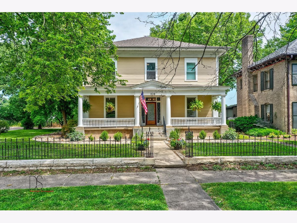
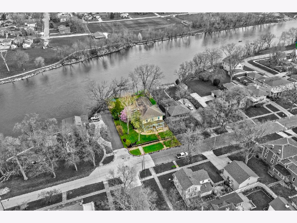
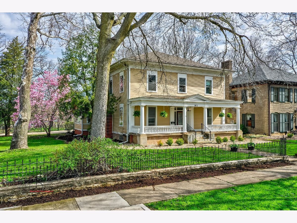
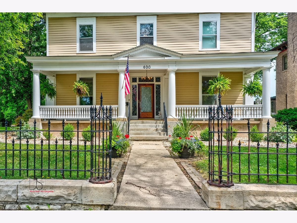
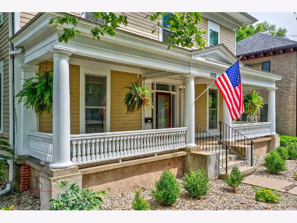
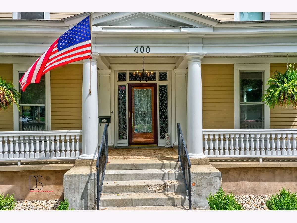
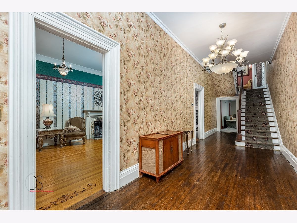
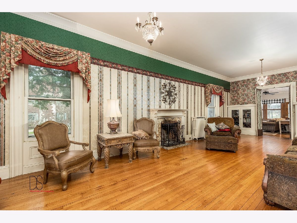
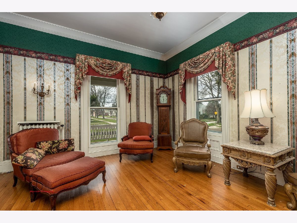
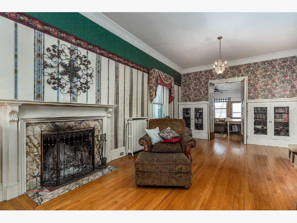
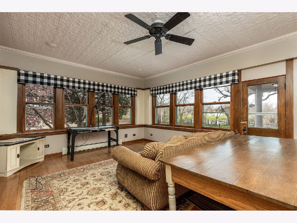
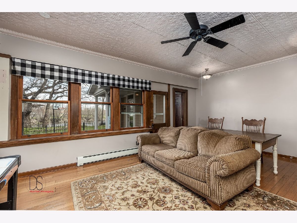
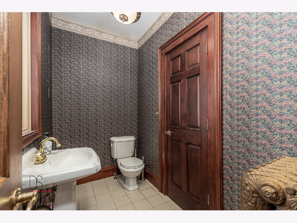
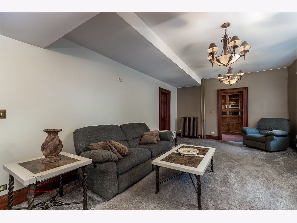
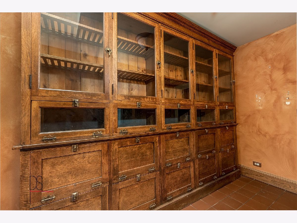
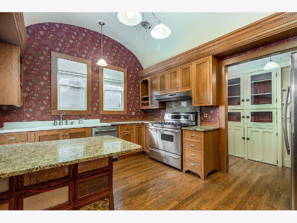
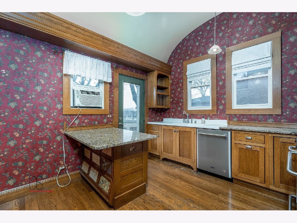
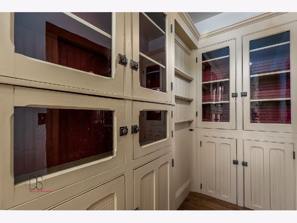
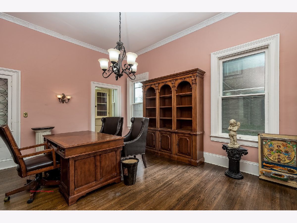
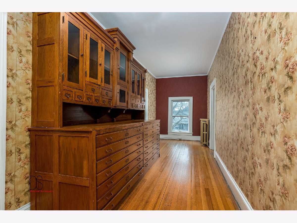
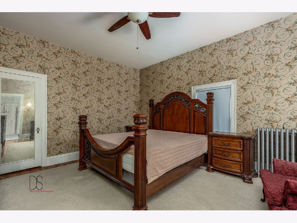
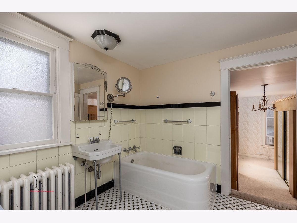
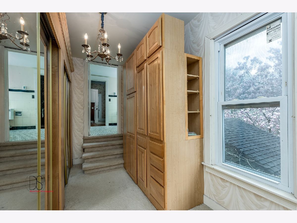
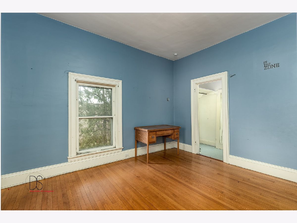
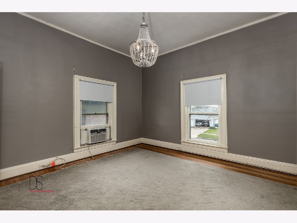
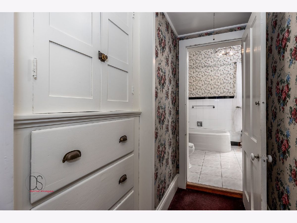
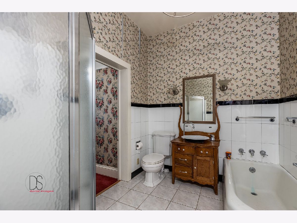
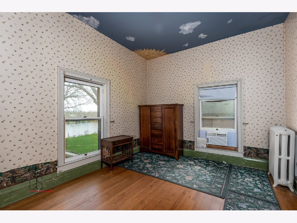
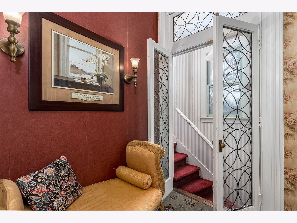
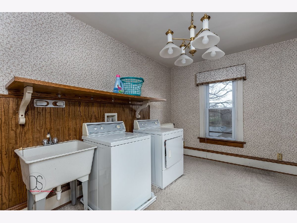
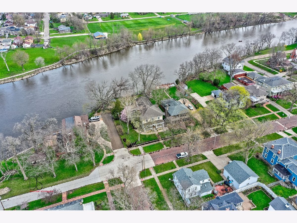
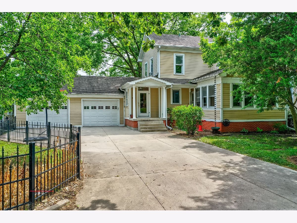
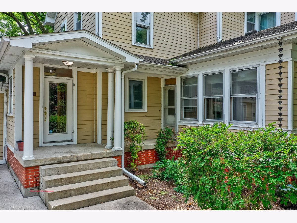
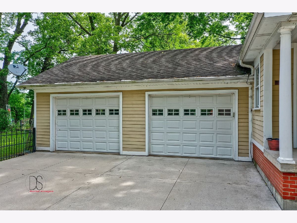
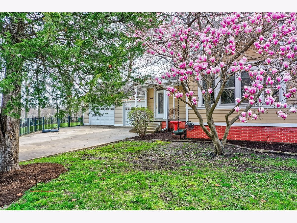
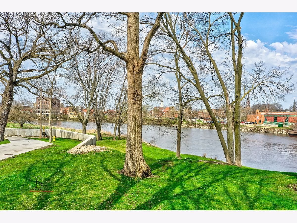
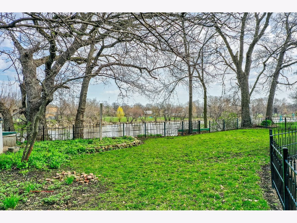
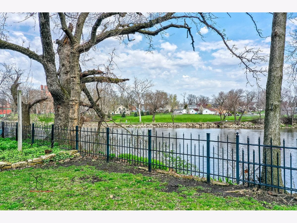
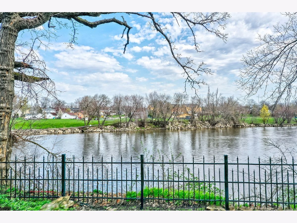
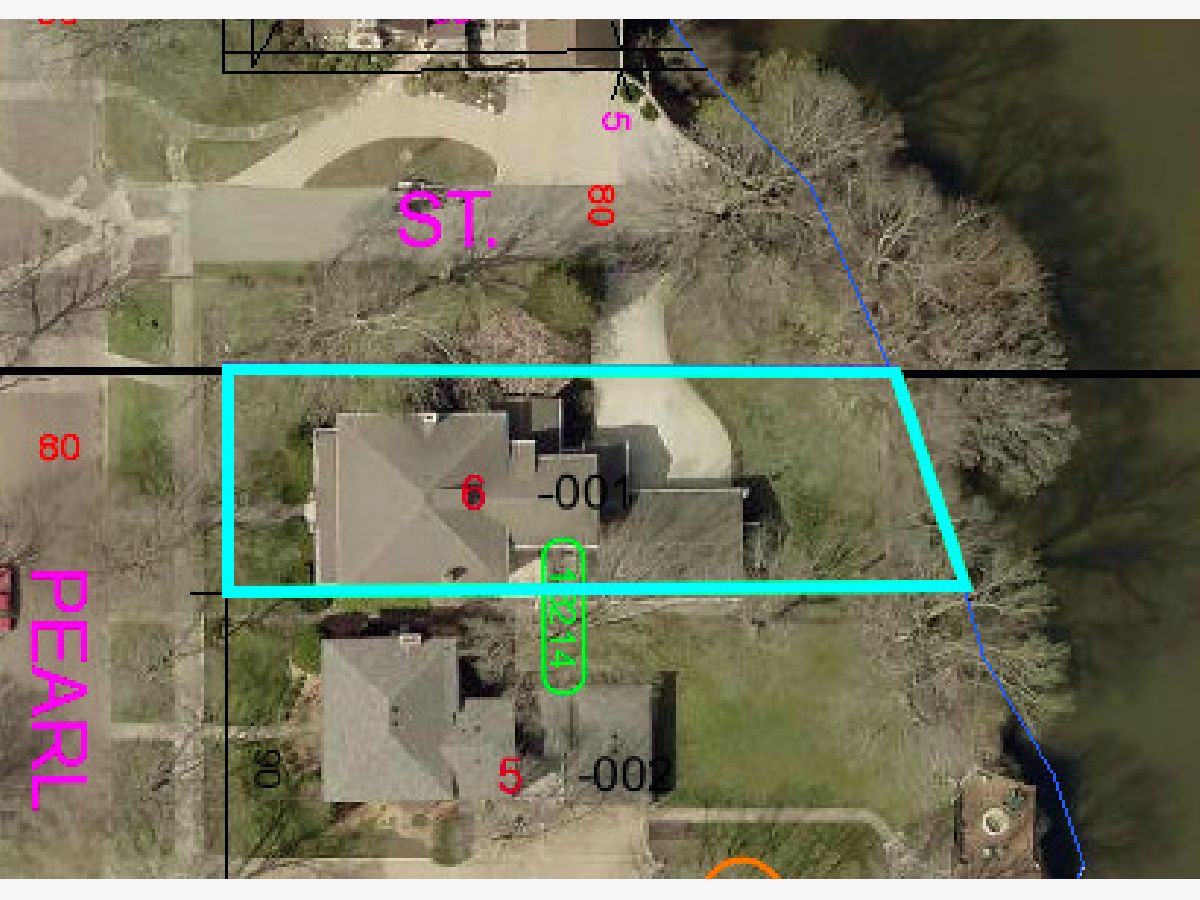
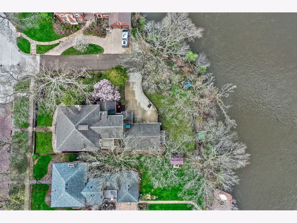
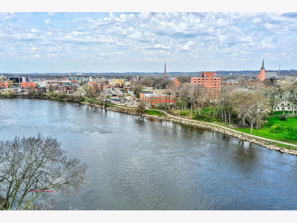
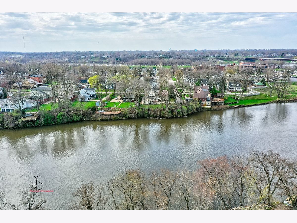
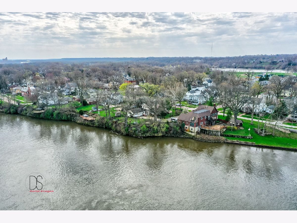
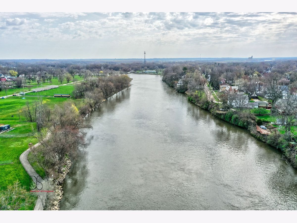
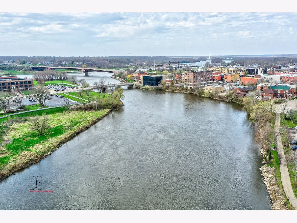
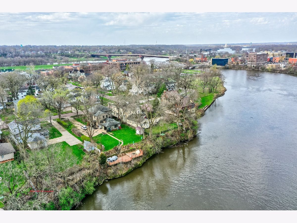
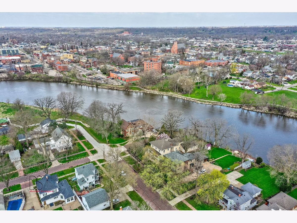
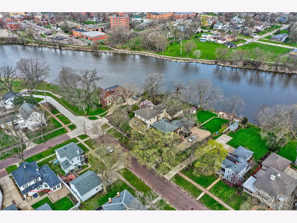
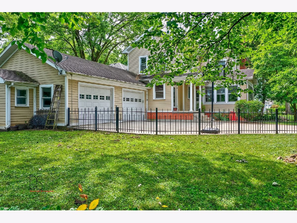
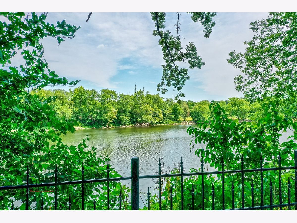
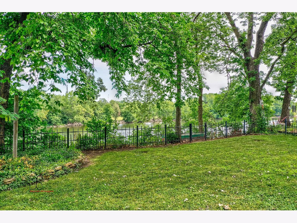
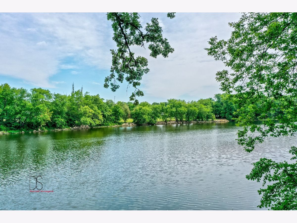
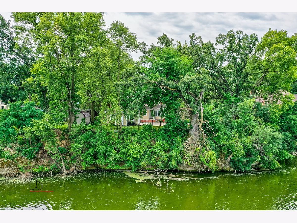
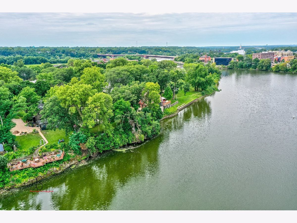
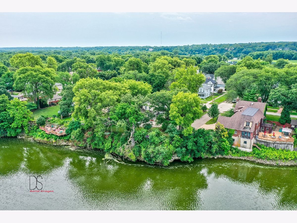
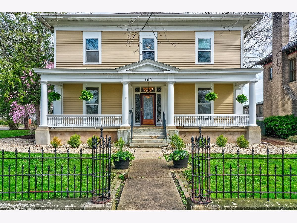
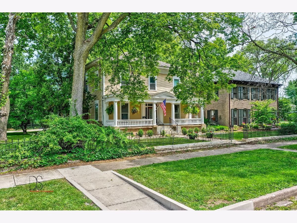
Room Specifics
Total Bedrooms: 4
Bedrooms Above Ground: 4
Bedrooms Below Ground: 0
Dimensions: —
Floor Type: —
Dimensions: —
Floor Type: —
Dimensions: —
Floor Type: —
Full Bathrooms: 3
Bathroom Amenities: Separate Shower,Soaking Tub
Bathroom in Basement: 0
Rooms: —
Basement Description: Unfinished
Other Specifics
| 2 | |
| — | |
| Concrete | |
| — | |
| — | |
| 60X160 | |
| — | |
| — | |
| — | |
| — | |
| Not in DB | |
| — | |
| — | |
| — | |
| — |
Tax History
| Year | Property Taxes |
|---|---|
| 2022 | $12,870 |
Contact Agent
Nearby Similar Homes
Contact Agent
Listing Provided By
Coldwell Banker Real Estate Group

