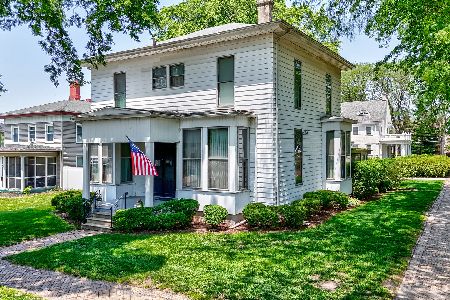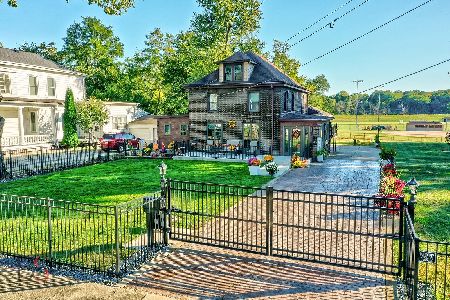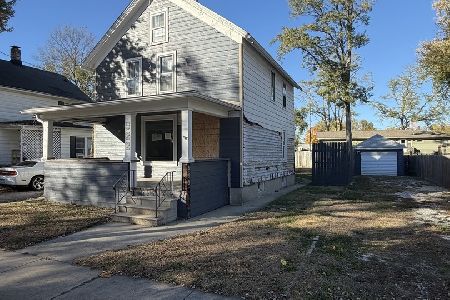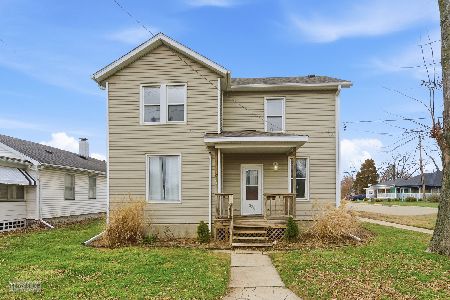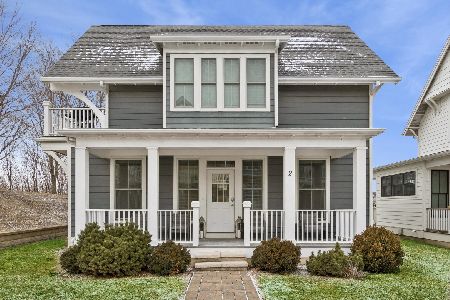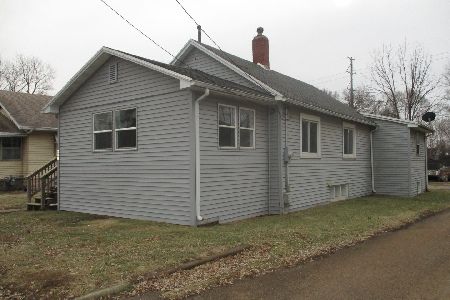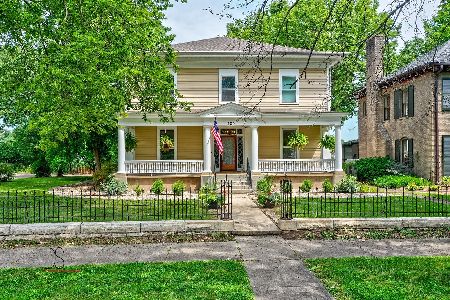428 Pearl Street, Ottawa, Illinois 61350
$360,000
|
Sold
|
|
| Status: | Closed |
| Sqft: | 2,693 |
| Cost/Sqft: | $126 |
| Beds: | 4 |
| Baths: | 3 |
| Year Built: | 1919 |
| Property Taxes: | $7,542 |
| Days On Market: | 1388 |
| Lot Size: | 0,33 |
Description
Welcome to historic Ottawa, Il, heart of Starved Rock Country. This 4+ bedroom 2.5 bath Arts & Crafts home is located on the Historical Eastside of Ottawa on the Fox River with Fox River frontage in the town of Two Rivers, both the Illinois and Fox rivers. Beautiful great fenced in large back yard with mature trees and a large deck that extends out over the river is perfect for Panoramic River Views and Great Sunsets! Tiled entry foyer with built-in closets and powder room. The spacious living room, as well as some other rooms, have crown molding and living room has wood burning fireplace with glass French doors with leaded glass leading in to the family room or sunroom. The 1st floor library has gas fireplace and built in shelving. The formal dining room has beautiful built in buffet and china cabinet. The eat-in kitchen features St Charles kitchen cabinetry, corian counter tops and water filtration system. Spacious bedrooms. Beautiful natural woodwork and mostly hardwood flooring. The lower level features a 22 x 20 Rec room, a full bath with oversized walk-in sauna/shower, laundry room and possible 5th bedroom or office. 2 HVAC systems. Spacious 2 car garage with newer insulated wooden garage doors with patio overlooking the garage with piped in gas grill. House roof new in 2021. You'll never tire of the spectacular year round water view. Make this your new home before summer!
Property Specifics
| Single Family | |
| — | |
| — | |
| 1919 | |
| — | |
| — | |
| Yes | |
| 0.33 |
| — | |
| — | |
| — / Not Applicable | |
| — | |
| — | |
| — | |
| 11361821 | |
| 2112136004 |
Nearby Schools
| NAME: | DISTRICT: | DISTANCE: | |
|---|---|---|---|
|
High School
Ottawa Township High School |
140 | Not in DB | |
Property History
| DATE: | EVENT: | PRICE: | SOURCE: |
|---|---|---|---|
| 16 Nov, 2018 | Sold | $326,500 | MRED MLS |
| 11 Oct, 2018 | Under contract | $335,000 | MRED MLS |
| 27 Aug, 2018 | Listed for sale | $335,000 | MRED MLS |
| 17 May, 2022 | Sold | $360,000 | MRED MLS |
| 6 Apr, 2022 | Under contract | $340,000 | MRED MLS |
| 31 Mar, 2022 | Listed for sale | $340,000 | MRED MLS |
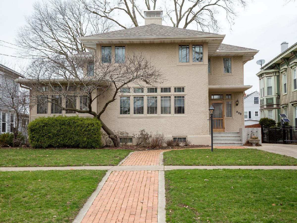
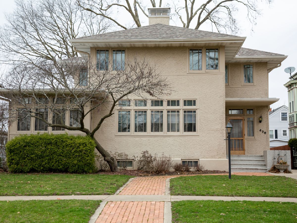
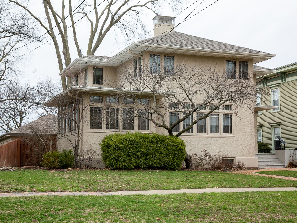
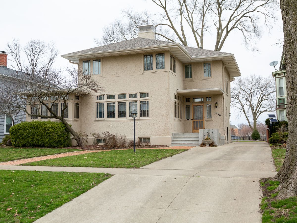
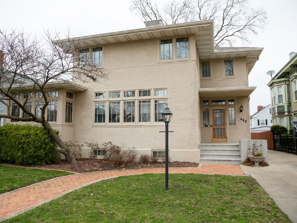
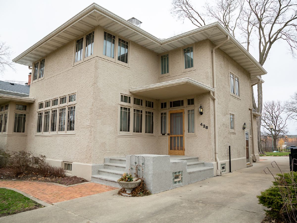
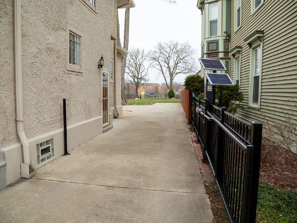
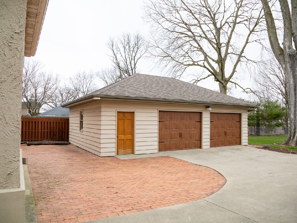
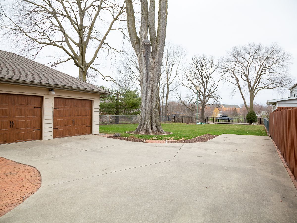
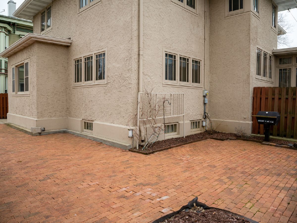
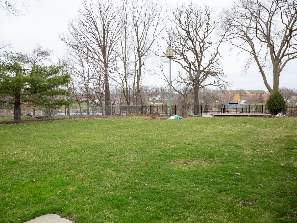
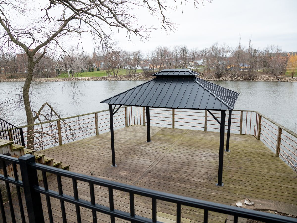
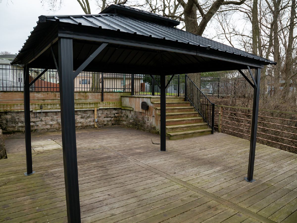
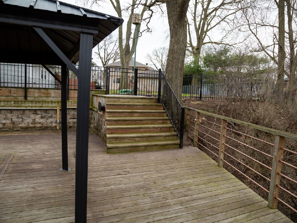
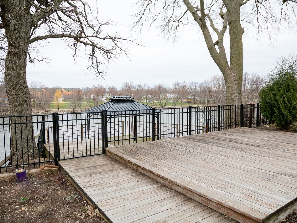
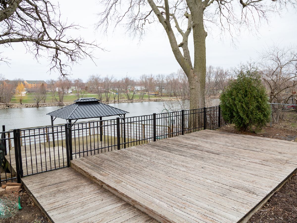
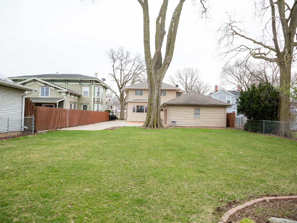
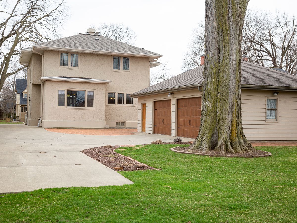
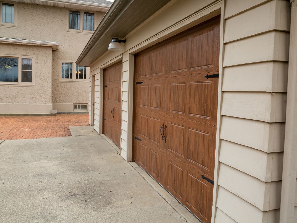
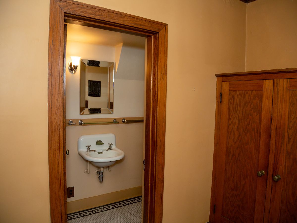
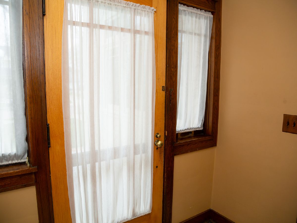
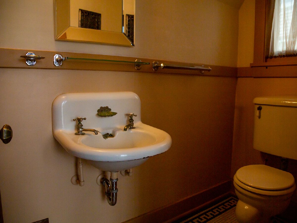
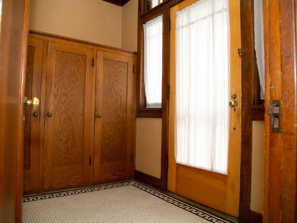
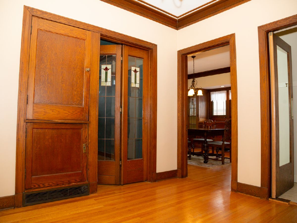
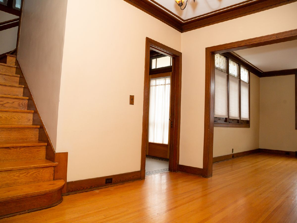
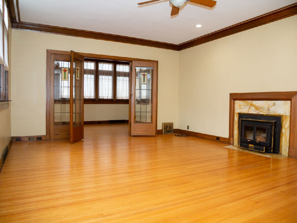
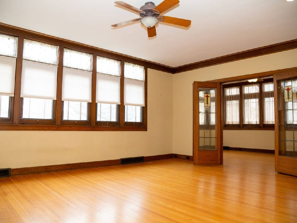
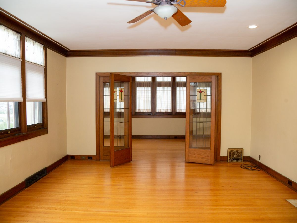
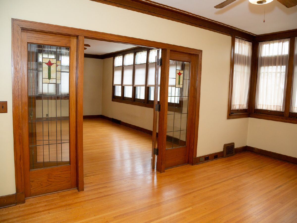
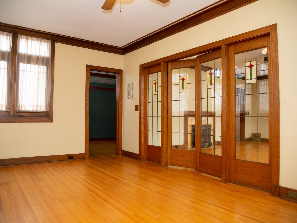
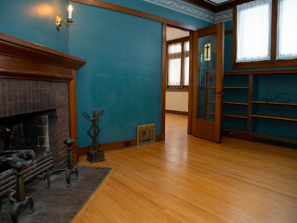
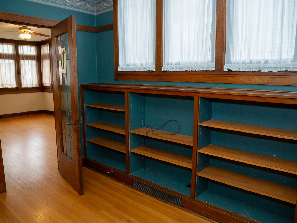
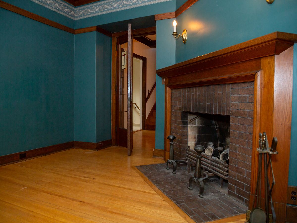
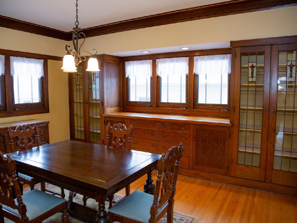
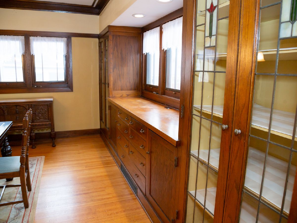
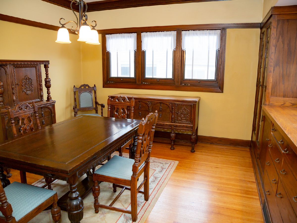
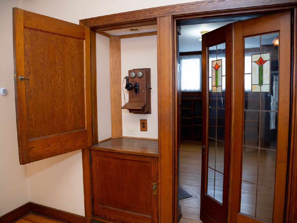
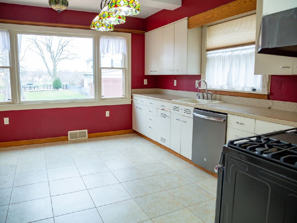
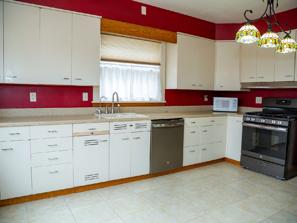
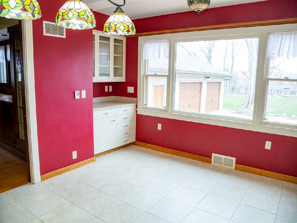
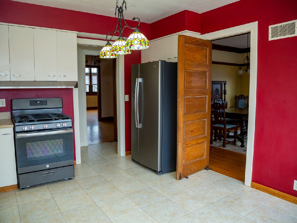
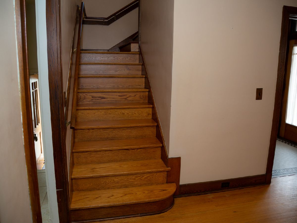
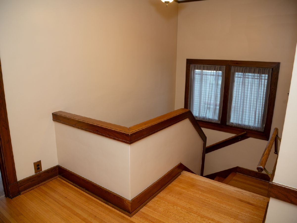
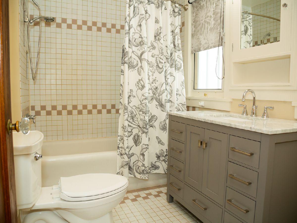
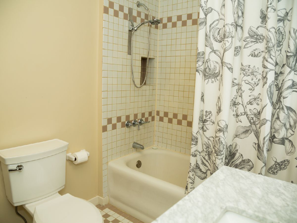
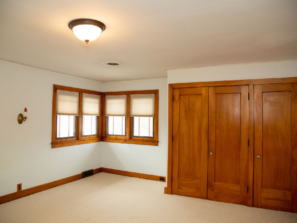
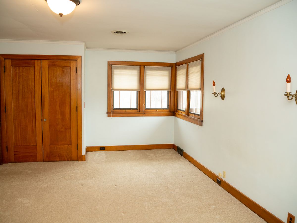
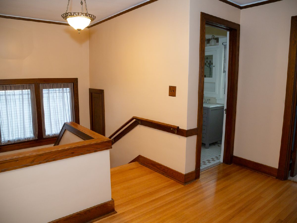
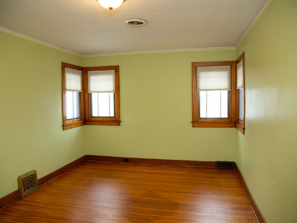
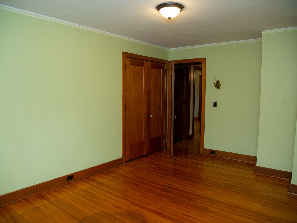
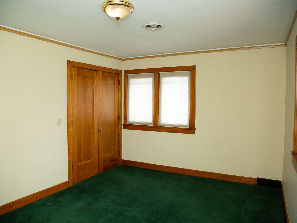
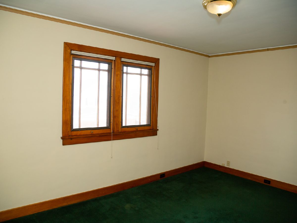
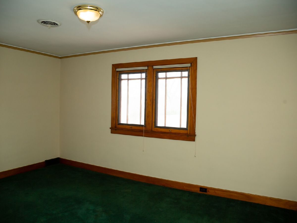
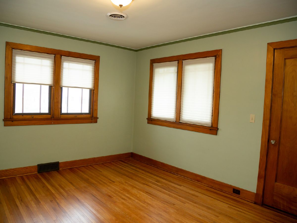
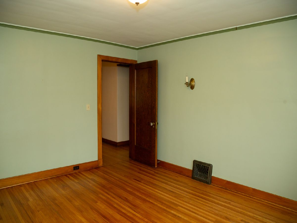
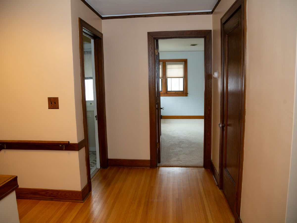
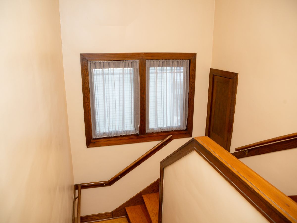
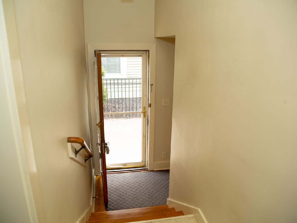
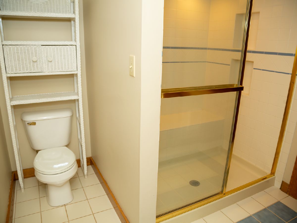
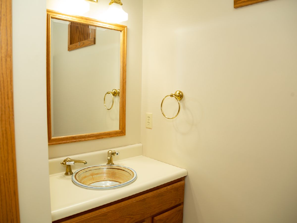
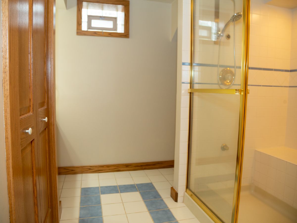
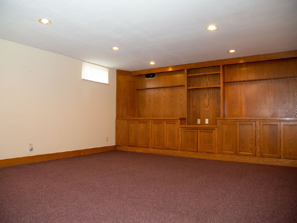
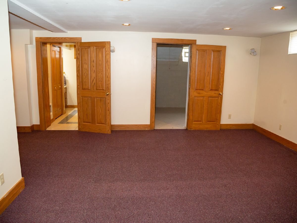
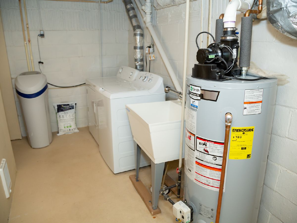
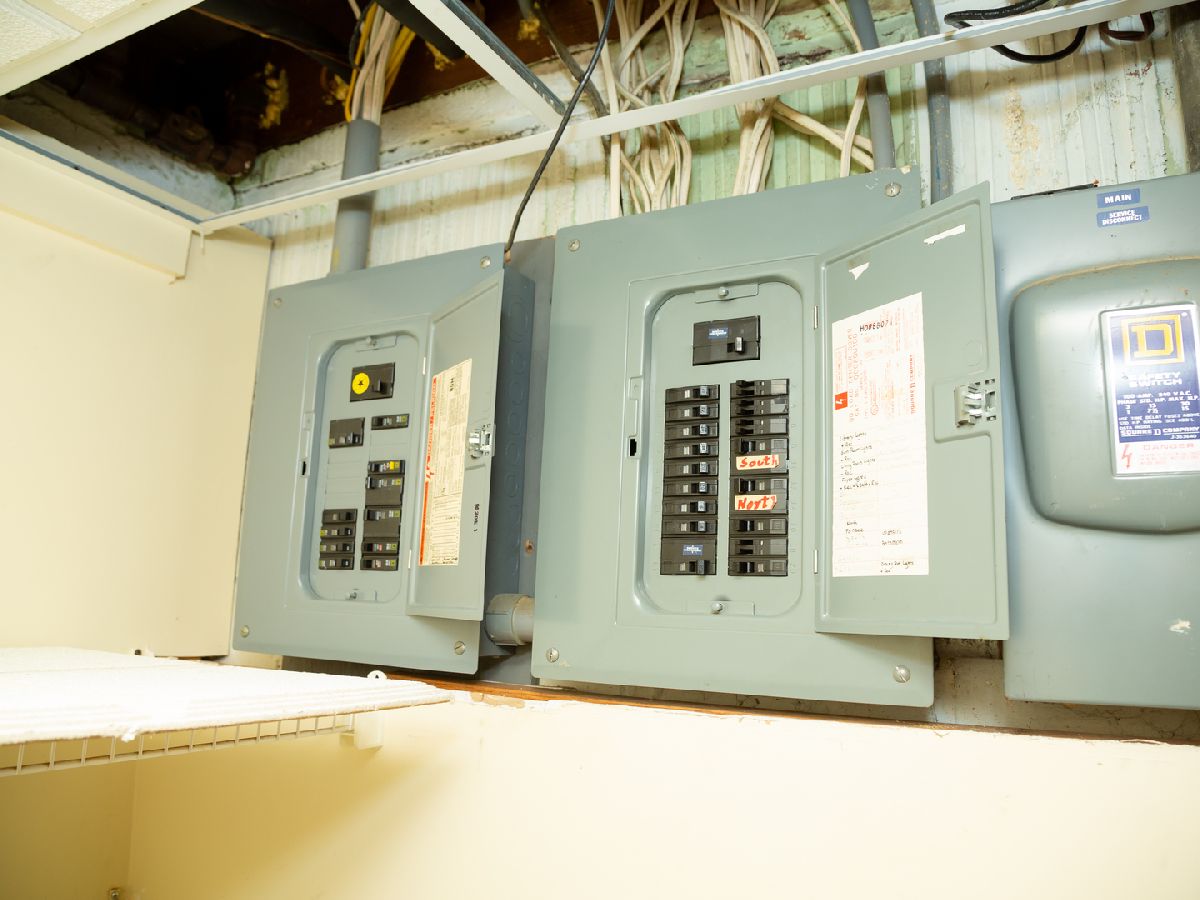
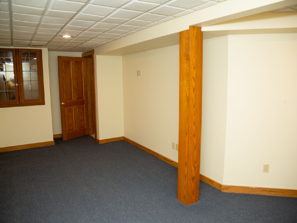
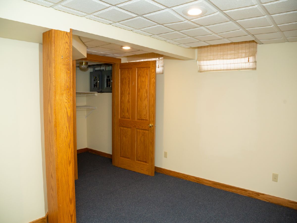
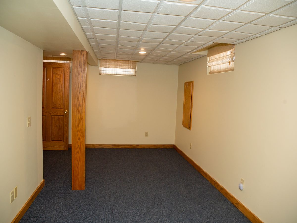
Room Specifics
Total Bedrooms: 5
Bedrooms Above Ground: 4
Bedrooms Below Ground: 1
Dimensions: —
Floor Type: —
Dimensions: —
Floor Type: —
Dimensions: —
Floor Type: —
Dimensions: —
Floor Type: —
Full Bathrooms: 3
Bathroom Amenities: Steam Shower
Bathroom in Basement: 1
Rooms: —
Basement Description: Partially Finished
Other Specifics
| 2 | |
| — | |
| Concrete | |
| — | |
| — | |
| 61X233X66X258 | |
| — | |
| — | |
| — | |
| — | |
| Not in DB | |
| — | |
| — | |
| — | |
| — |
Tax History
| Year | Property Taxes |
|---|---|
| 2018 | $7,228 |
| 2022 | $7,542 |
Contact Agent
Nearby Similar Homes
Nearby Sold Comparables
Contact Agent
Listing Provided By
Janko Realty & Development

