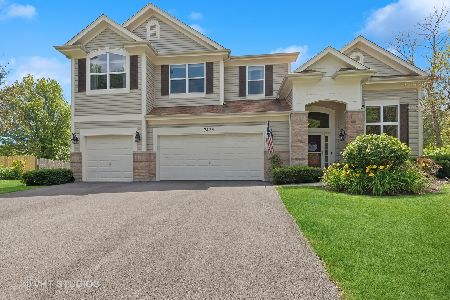400 Pinehurst Court, Gurnee, Illinois 60031
$399,000
|
Sold
|
|
| Status: | Closed |
| Sqft: | 4,258 |
| Cost/Sqft: | $94 |
| Beds: | 3 |
| Baths: | 3 |
| Year Built: | 1998 |
| Property Taxes: | $14,171 |
| Days On Market: | 2804 |
| Lot Size: | 0,55 |
Description
Buyer's financing fell through at the last minute. Price slashed and Move-in ready. One of the largest lots, with INGROUND POOL, entertaining-size patio and fenced yard. Picture barbecuing on the large patio while taking a break from fun in the sun. 2-story foyer. Sparkling white kitchen with TOP-quality stainless appliances, center island, and eating area with sliders to the patio and pool. SOARING 2-story ceilings in this open Family Room with gas fireplace, built-in shelving, PLUS a room-size loft and open upper hall overlooking the room. Huge master bedroom with walk-in closets and whirlpool bath with separate shower and his/her vanities. The finished basement adds a plush rec room with large wetbar. The basement also adds a 4th bedroom, office & exercise rm. PRIME location! 4258 square feet home! NEW FURNACES, WATER HEATER, NEW CARPET! IF BUYER FINANCES WITH QUICK MORTGAGE COMPANY, THE BUYER WILL RECEIVE A HOME WARRANTY, VALUE UP TO $600, PAID FOR BY QUICK MORTGAGE COMPANY
Property Specifics
| Single Family | |
| — | |
| Contemporary | |
| 1998 | |
| Full | |
| MAPLE | |
| No | |
| 0.55 |
| Lake | |
| Timberwoods | |
| 175 / Annual | |
| Other | |
| Public | |
| Public Sewer | |
| 09964432 | |
| 07192150100000 |
Nearby Schools
| NAME: | DISTRICT: | DISTANCE: | |
|---|---|---|---|
|
Grade School
Woodland Elementary School |
50 | — | |
|
Middle School
Woodland Middle School |
50 | Not in DB | |
|
High School
Warren Township High School |
121 | Not in DB | |
Property History
| DATE: | EVENT: | PRICE: | SOURCE: |
|---|---|---|---|
| 4 Jan, 2019 | Sold | $399,000 | MRED MLS |
| 16 Nov, 2018 | Under contract | $399,900 | MRED MLS |
| — | Last price change | $414,900 | MRED MLS |
| 28 May, 2018 | Listed for sale | $420,900 | MRED MLS |
Room Specifics
Total Bedrooms: 4
Bedrooms Above Ground: 3
Bedrooms Below Ground: 1
Dimensions: —
Floor Type: Carpet
Dimensions: —
Floor Type: Carpet
Dimensions: —
Floor Type: Carpet
Full Bathrooms: 3
Bathroom Amenities: Whirlpool,Separate Shower,Double Sink
Bathroom in Basement: 0
Rooms: Den,Office,Study,Loft,Recreation Room,Exercise Room
Basement Description: Finished
Other Specifics
| 2 | |
| Concrete Perimeter | |
| Asphalt | |
| Patio, Dog Run, In Ground Pool | |
| Cul-De-Sac,Fenced Yard,Landscaped | |
| 73.18X250X83X79.33X209.16 | |
| Unfinished | |
| Full | |
| Vaulted/Cathedral Ceilings, Bar-Wet, First Floor Laundry | |
| Range, Microwave, Dishwasher, Refrigerator, Washer, Dryer, Disposal | |
| Not in DB | |
| Sidewalks, Street Lights, Street Paved | |
| — | |
| — | |
| Gas Starter |
Tax History
| Year | Property Taxes |
|---|---|
| 2019 | $14,171 |
Contact Agent
Nearby Similar Homes
Nearby Sold Comparables
Contact Agent
Listing Provided By
RE/MAX Center










