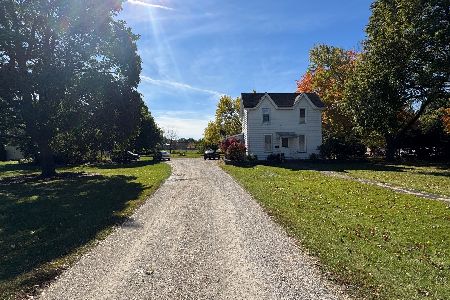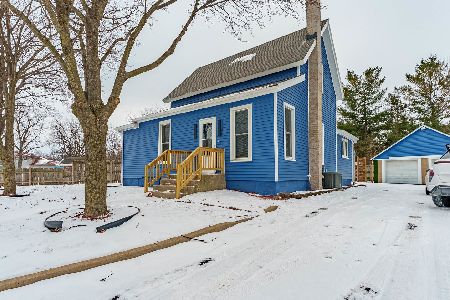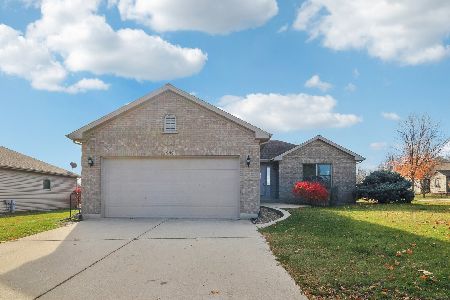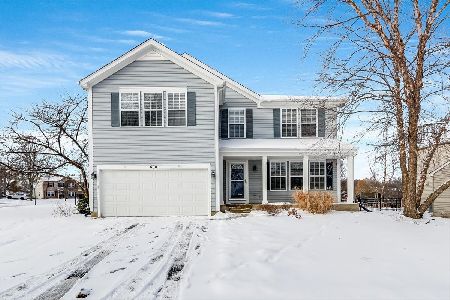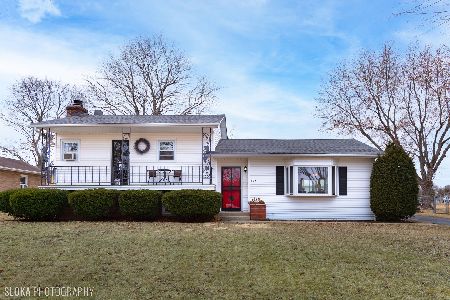400 Riley Drive, Marengo, Illinois 60152
$147,500
|
Sold
|
|
| Status: | Closed |
| Sqft: | 1,400 |
| Cost/Sqft: | $107 |
| Beds: | 3 |
| Baths: | 2 |
| Year Built: | 1956 |
| Property Taxes: | $2,558 |
| Days On Market: | 2850 |
| Lot Size: | 0,00 |
Description
Pride of ownership radiates from this one owner home. Quality built with plastered walls, Martha Stewart would give her nod of approval. Spacious living room w/large picture window opens to dining area and kitchen which has newer wood laminate flooring. Newer oak cabinets a plus, and kitchen appliances included. Family room has access door to large back yard which happens to have school playground backing to it! 3 bedrooms, 1 presently used as laundry room, and full bath complete 1st floor. Finished basement includes rec room, game room, dry bar, craft room, bath w/shower and mechanical/storage room. Windows replaced 5 years ago and new roof being installed April, 2018. Exterior pluses are the oversized 1 car garage, side apron and concrete drive. A wonderful affordable home to make your dreams come true...better hurry!
Property Specifics
| Single Family | |
| — | |
| Ranch | |
| 1956 | |
| Full | |
| — | |
| No | |
| — |
| Mc Henry | |
| — | |
| 0 / Not Applicable | |
| None | |
| Public | |
| Public Sewer | |
| 09909650 | |
| 1136451014 |
Nearby Schools
| NAME: | DISTRICT: | DISTANCE: | |
|---|---|---|---|
|
Grade School
Locust Elementary School |
165 | — | |
|
Middle School
Marengo Community Middle School |
165 | Not in DB | |
|
High School
Marengo High School |
154 | Not in DB | |
|
Alternate Junior High School
Ulysses S. Grant Intermediate Sc |
— | Not in DB | |
Property History
| DATE: | EVENT: | PRICE: | SOURCE: |
|---|---|---|---|
| 18 May, 2018 | Sold | $147,500 | MRED MLS |
| 10 Apr, 2018 | Under contract | $150,000 | MRED MLS |
| 8 Apr, 2018 | Listed for sale | $150,000 | MRED MLS |
Room Specifics
Total Bedrooms: 3
Bedrooms Above Ground: 3
Bedrooms Below Ground: 0
Dimensions: —
Floor Type: Carpet
Dimensions: —
Floor Type: Carpet
Full Bathrooms: 2
Bathroom Amenities: —
Bathroom in Basement: 1
Rooms: Recreation Room,Game Room,Sewing Room
Basement Description: Partially Finished
Other Specifics
| 1 | |
| Concrete Perimeter | |
| Concrete | |
| — | |
| Corner Lot,Irregular Lot | |
| 85' X 120' | |
| Unfinished | |
| None | |
| Wood Laminate Floors, First Floor Laundry | |
| Range, Microwave, Dishwasher, Refrigerator, Washer, Dryer, Disposal | |
| Not in DB | |
| — | |
| — | |
| — | |
| Electric |
Tax History
| Year | Property Taxes |
|---|---|
| 2018 | $2,558 |
Contact Agent
Nearby Similar Homes
Contact Agent
Listing Provided By
CENTURY 21 New Heritage

