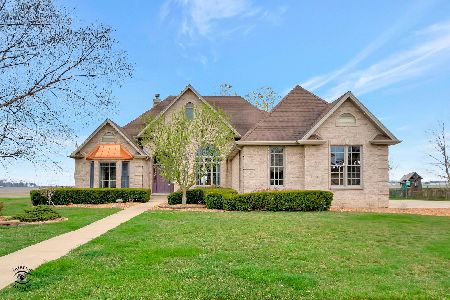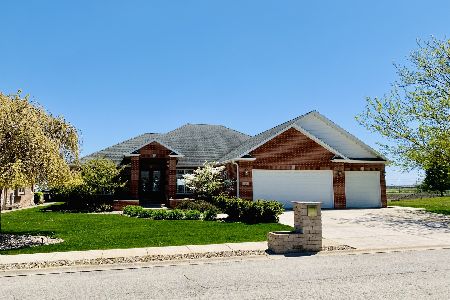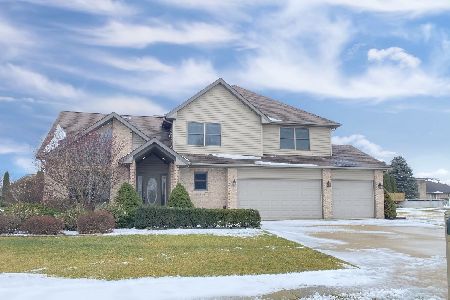400 Rock Creek Drive, Manteno, Illinois 60950
$499,900
|
Sold
|
|
| Status: | Closed |
| Sqft: | 4,368 |
| Cost/Sqft: | $114 |
| Beds: | 3 |
| Baths: | 4 |
| Year Built: | 2002 |
| Property Taxes: | $10,525 |
| Days On Market: | 292 |
| Lot Size: | 0,37 |
Description
Welcome to Rock Creek Estates! Experience privacy and luxury in this true ranch home, perfectly positioned for breathtaking, unobstructed sunrise views. Designed with no expense spared, the bright, open floor plan is flooded with natural light from abundant windows. The great room features soaring 20' ceilings and a cozy fireplace-an ideal space for gatherings. The extra-large eat-in kitchen is a chef's dream, showcasing custom cabinetry, granite countertops, stainless steel appliances (including double oven!), center island, and breakfast bar. Hosting is easy with a formal dining room perfect for holiday dinners. The luxurious master suite offers a private retreat with direct patio access, perfect for morning coffee, and a spa-like bathroom featuring a whirlpool tub, separate shower, double vanity, and a walk-in closet. Bedrooms 2 and 3 share a Jack-and-Jill bath and both include walk-in closets. A private office with French doors offers an ideal work-from-home space. Main floor laundry adds everyday convenience. The full finished basement with 9' ceilings provides endless possibilities for related living or entertaining. It includes two massive bedrooms, a full bathroom with oversized walk-in shower, a spacious recreation area (pool table included), and a cozy family room for movie nights. Outside, enjoy a beautifully landscaped yard (all new in 2025) with an in-ground sprinkler system. The expansive 3-car garage and oversized driveway offer plenty of space for all your toys. Major updates include: New HVAC (2023) Water Heater (2018) Roof (2008) Don't miss your chance to own this rare gem in a prime location! No HOA!
Property Specifics
| Single Family | |
| — | |
| — | |
| 2002 | |
| — | |
| — | |
| Yes | |
| 0.37 |
| Kankakee | |
| Rock Creek Estates | |
| — / Not Applicable | |
| — | |
| — | |
| — | |
| 12352939 | |
| 03021430102500 |
Property History
| DATE: | EVENT: | PRICE: | SOURCE: |
|---|---|---|---|
| 8 Jun, 2023 | Sold | $430,000 | MRED MLS |
| 8 May, 2023 | Under contract | $439,900 | MRED MLS |
| — | Last price change | $449,900 | MRED MLS |
| 15 Apr, 2023 | Listed for sale | $449,900 | MRED MLS |
| 20 Jun, 2025 | Sold | $499,900 | MRED MLS |
| 28 May, 2025 | Under contract | $499,900 | MRED MLS |
| — | Last price change | $509,900 | MRED MLS |
| 1 May, 2025 | Listed for sale | $519,900 | MRED MLS |
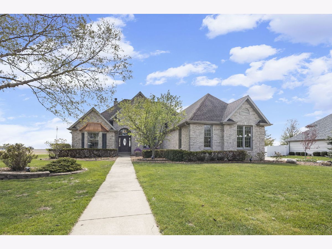
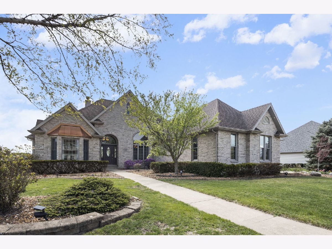
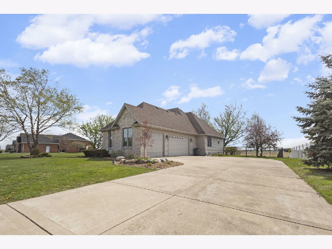
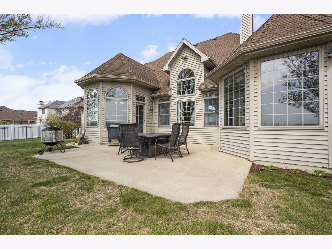
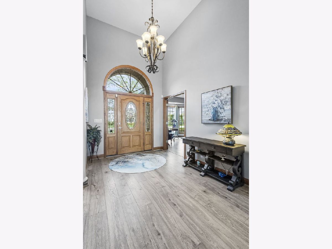
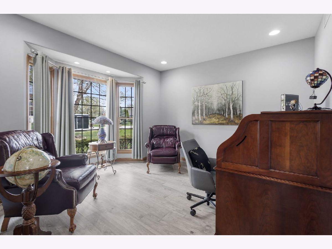
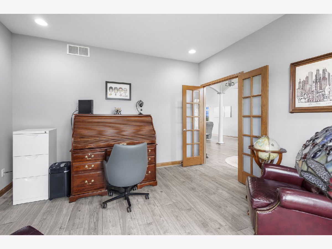
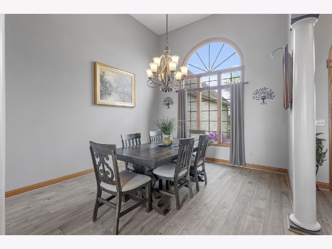
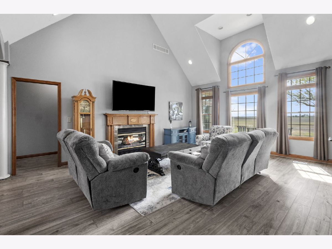
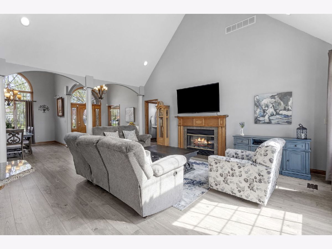
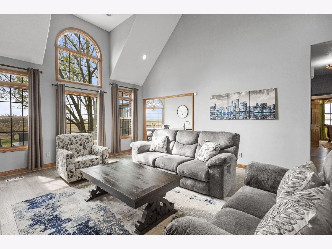
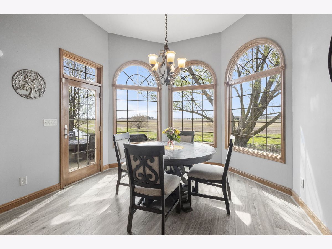
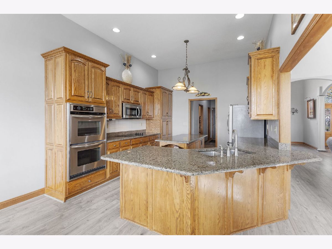
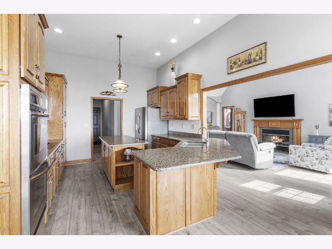
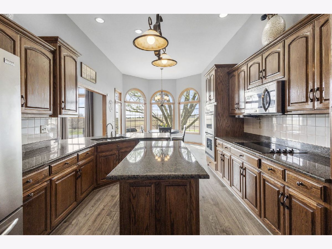
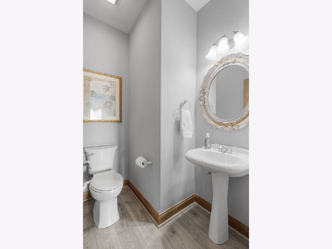
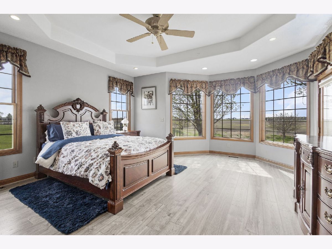
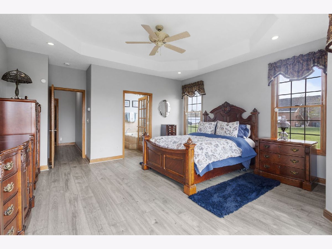
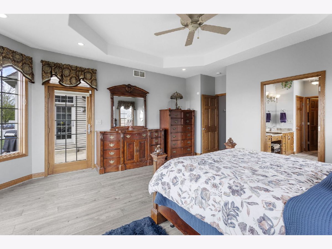
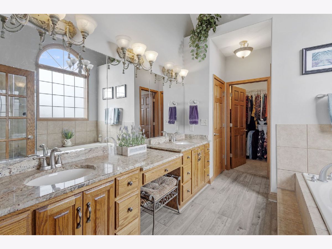
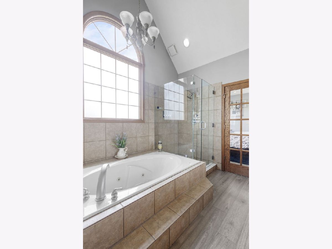
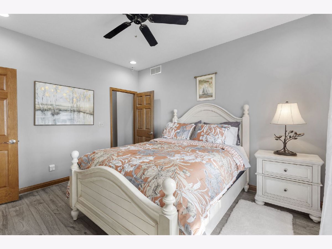
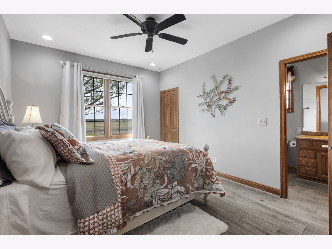
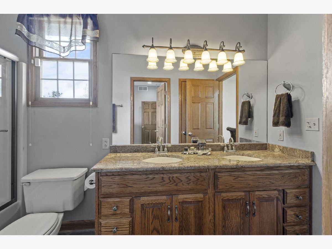
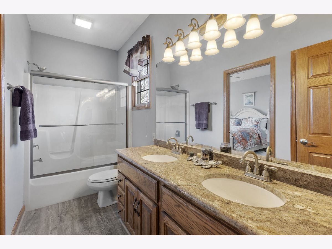
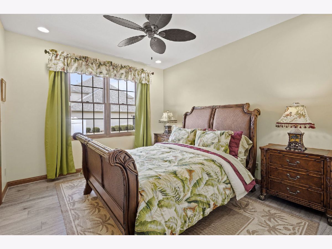
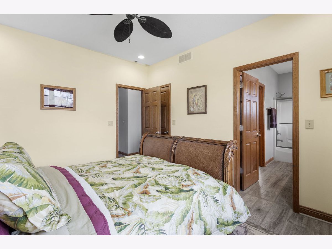
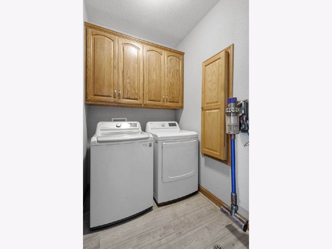
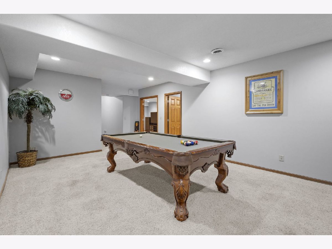
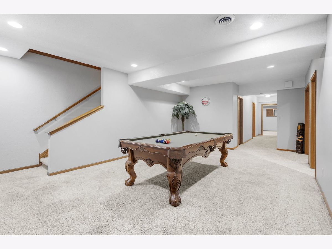
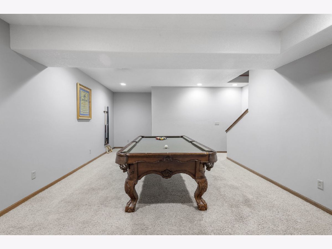
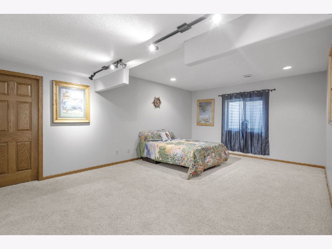
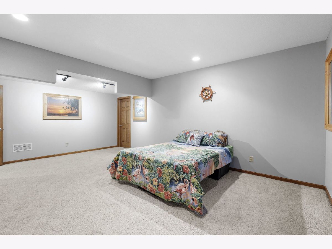
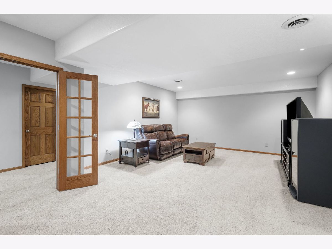
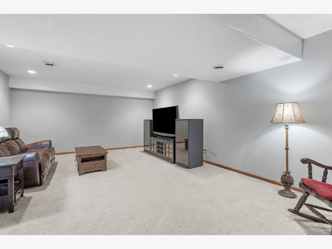
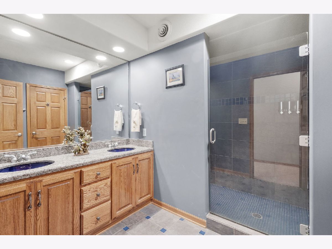
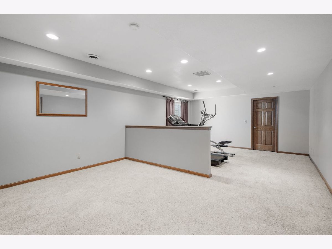
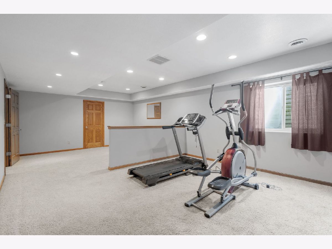
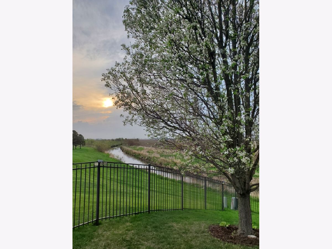
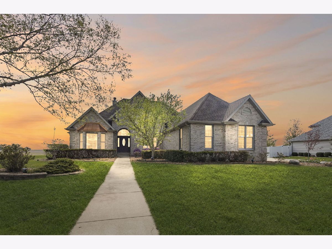
Room Specifics
Total Bedrooms: 5
Bedrooms Above Ground: 3
Bedrooms Below Ground: 2
Dimensions: —
Floor Type: —
Dimensions: —
Floor Type: —
Dimensions: —
Floor Type: —
Dimensions: —
Floor Type: —
Full Bathrooms: 4
Bathroom Amenities: Whirlpool,Separate Shower,Double Sink
Bathroom in Basement: 1
Rooms: —
Basement Description: —
Other Specifics
| 3 | |
| — | |
| — | |
| — | |
| — | |
| 151.2X110X140X18.2X38X38X4 | |
| — | |
| — | |
| — | |
| — | |
| Not in DB | |
| — | |
| — | |
| — | |
| — |
Tax History
| Year | Property Taxes |
|---|---|
| 2023 | $9,348 |
| 2025 | $10,525 |
Contact Agent
Nearby Similar Homes
Nearby Sold Comparables
Contact Agent
Listing Provided By
Village Realty, Inc.

