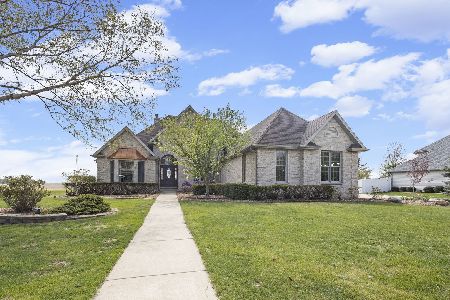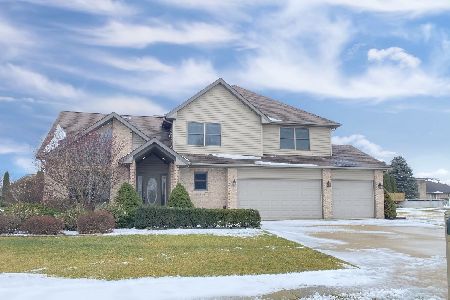424 Rock Creek Drive, Manteno, Illinois 60950
$435,000
|
Sold
|
|
| Status: | Closed |
| Sqft: | 2,780 |
| Cost/Sqft: | $162 |
| Beds: | 3 |
| Baths: | 3 |
| Year Built: | 2004 |
| Property Taxes: | $9,657 |
| Days On Market: | 1740 |
| Lot Size: | 0,19 |
Description
-MANTENO - FOR SALE - 3 BEDROOM 2.5 BATH HOME- Immaculate all brick home with many stunning features! Open floor plan with gourmet kitchen, granite countertops, and SS appliances. Large master bedroom with master bath. Custom shower, walk in closets and much more! Property backs up to Rock Creek with great country views to the East. Great back yard with fire pit, covered grilling area, great for entertaining! Large and deep 3 car garage with concrete drive. Full basement with 9' ceilings, plenty of room that could be finished or used for extra storage. Must see! Schedule today!
Property Specifics
| Single Family | |
| — | |
| Ranch | |
| 2004 | |
| Full | |
| — | |
| No | |
| 0.19 |
| Kankakee | |
| Rock Creek Estates | |
| — / Not Applicable | |
| None | |
| Public | |
| Public Sewer | |
| 11088211 | |
| 03021430102700 |
Property History
| DATE: | EVENT: | PRICE: | SOURCE: |
|---|---|---|---|
| 27 Jul, 2021 | Sold | $435,000 | MRED MLS |
| 4 Jun, 2021 | Under contract | $449,900 | MRED MLS |
| — | Last price change | $469,900 | MRED MLS |
| 14 May, 2021 | Listed for sale | $469,900 | MRED MLS |
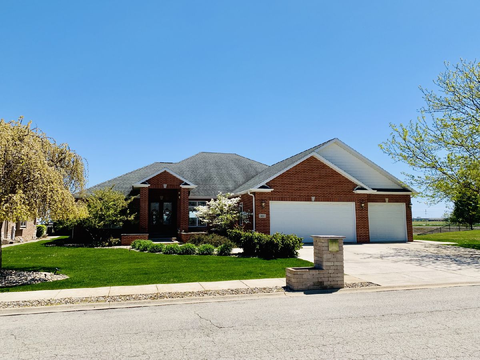

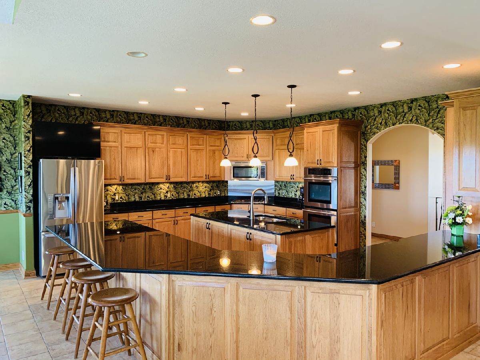
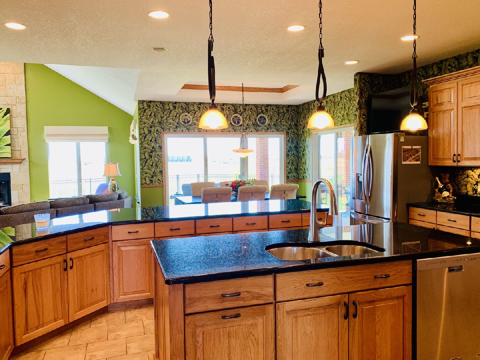

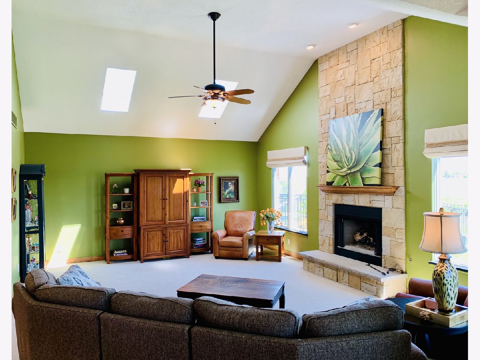
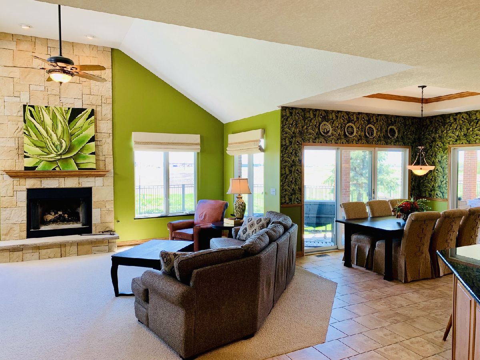

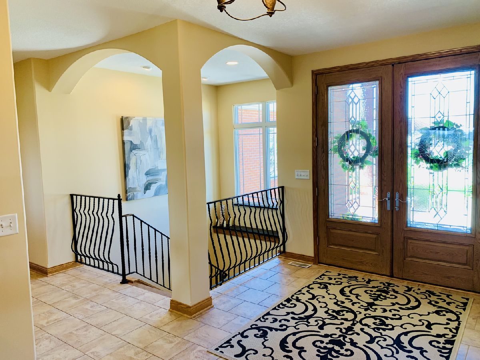

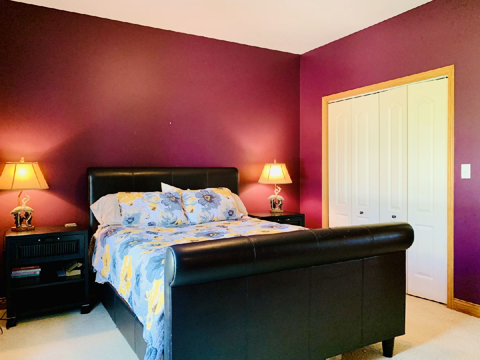
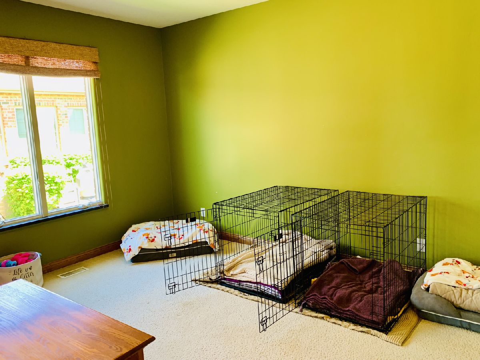

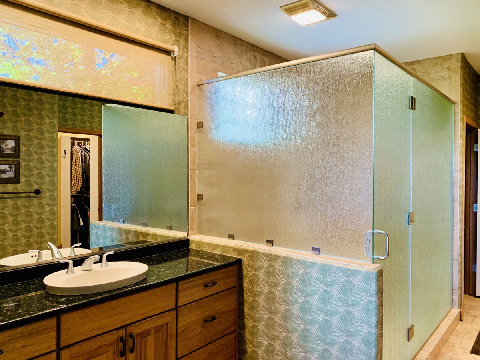

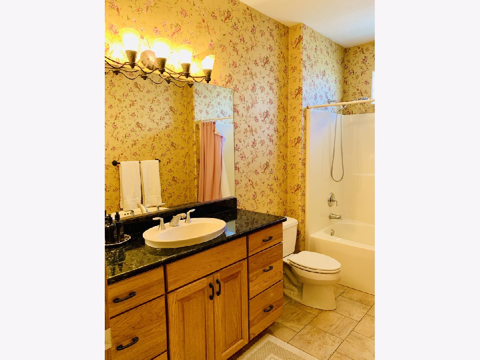

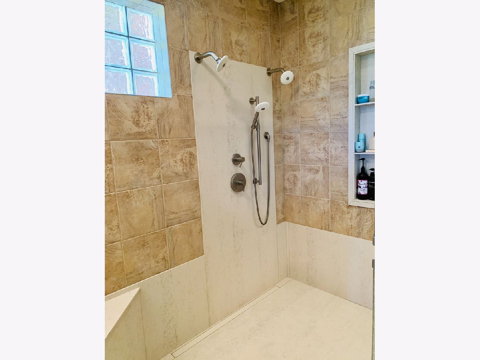
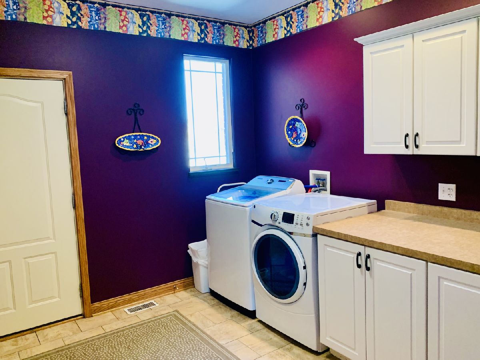
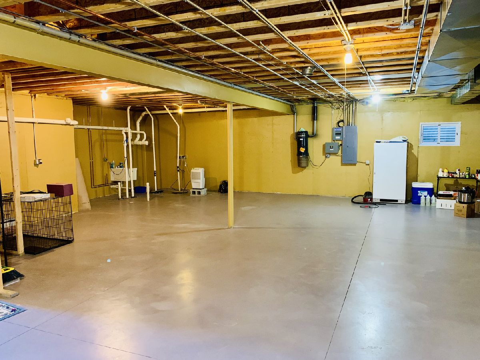

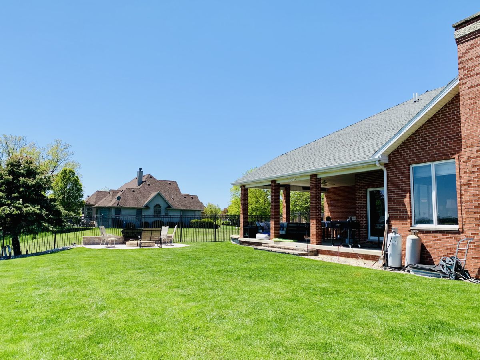
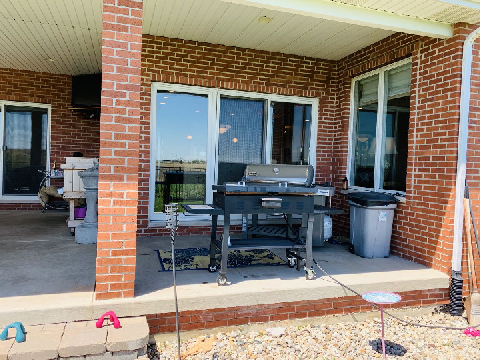
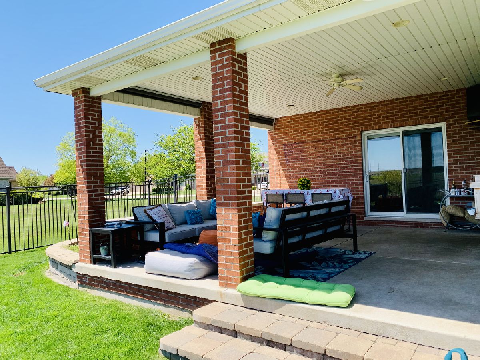
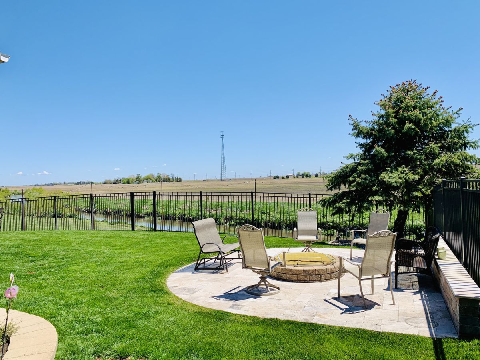
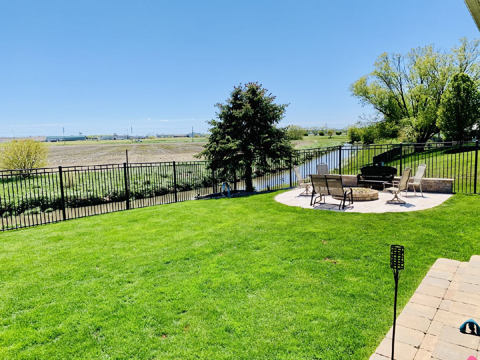
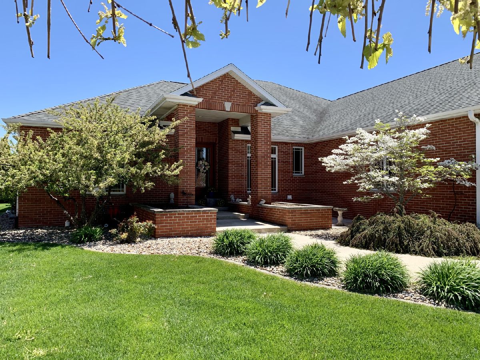

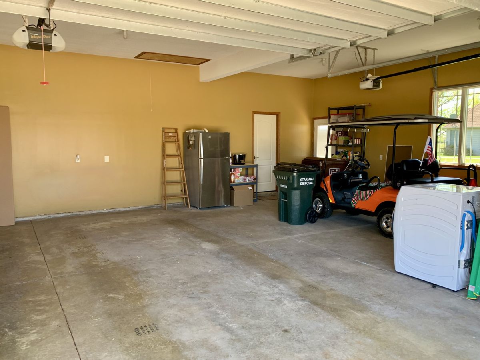
Room Specifics
Total Bedrooms: 3
Bedrooms Above Ground: 3
Bedrooms Below Ground: 0
Dimensions: —
Floor Type: Carpet
Dimensions: —
Floor Type: Carpet
Full Bathrooms: 3
Bathroom Amenities: Steam Shower,Full Body Spray Shower
Bathroom in Basement: 0
Rooms: No additional rooms
Basement Description: Unfinished,Bathroom Rough-In,9 ft + pour,Concrete (Basement),Roughed-In Fireplace
Other Specifics
| 3 | |
| Concrete Perimeter | |
| Concrete | |
| Patio, Storms/Screens, Fire Pit | |
| Landscaped,Water View,Backs to Open Grnd,Creek,Sidewalks,Streetlights | |
| 90 X 150 | |
| — | |
| Full | |
| Vaulted/Cathedral Ceilings, Skylight(s), First Floor Bedroom, First Floor Full Bath, Walk-In Closet(s), Ceiling - 9 Foot, Open Floorplan, Some Carpeting, Granite Counters | |
| — | |
| Not in DB | |
| Curbs, Sidewalks, Street Lights, Street Paved | |
| — | |
| — | |
| Wood Burning |
Tax History
| Year | Property Taxes |
|---|---|
| 2021 | $9,657 |
Contact Agent
Nearby Similar Homes
Nearby Sold Comparables
Contact Agent
Listing Provided By
McColly Bennett Real Estate


