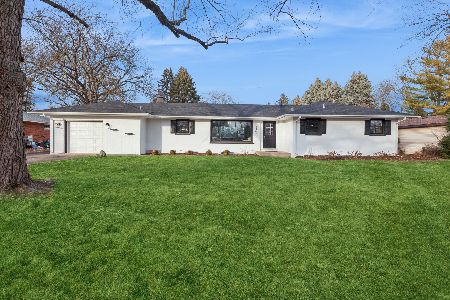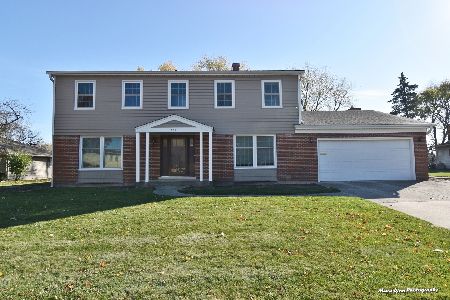400 Sans Souci Drive, Aurora, Illinois 60506
$470,000
|
Sold
|
|
| Status: | Closed |
| Sqft: | 3,892 |
| Cost/Sqft: | $122 |
| Beds: | 4 |
| Baths: | 5 |
| Year Built: | 1964 |
| Property Taxes: | $10,521 |
| Days On Market: | 4280 |
| Lot Size: | 0,00 |
Description
Looking for quality and location? Beautifully updated custom home with every possible amenity. Dream kitchen has wine/coffee bar, fireplace, stainless, granite, huge island. First floor bedroom and full bath. Master bath steam shower and sauna. New landscaping and pavers front and back. 68x18 patio and outdoor kitchen. Theatre room with wet bar. Too much to list. Near I88, bike trail, library branch, medical.
Property Specifics
| Single Family | |
| — | |
| — | |
| 1964 | |
| Full | |
| — | |
| No | |
| — |
| Kane | |
| Sans Souci | |
| 0 / Not Applicable | |
| None | |
| Public | |
| Public Sewer | |
| 08609632 | |
| 1519381009 |
Nearby Schools
| NAME: | DISTRICT: | DISTANCE: | |
|---|---|---|---|
|
Grade School
Freeman Elementary School |
129 | — | |
|
Middle School
Washington Middle School |
129 | Not in DB | |
|
High School
West Aurora High School |
129 | Not in DB | |
Property History
| DATE: | EVENT: | PRICE: | SOURCE: |
|---|---|---|---|
| 31 May, 2007 | Sold | $460,000 | MRED MLS |
| 27 Apr, 2007 | Under contract | $489,900 | MRED MLS |
| — | Last price change | $499,900 | MRED MLS |
| 27 Dec, 2006 | Listed for sale | $499,900 | MRED MLS |
| 27 Jun, 2014 | Sold | $470,000 | MRED MLS |
| 10 May, 2014 | Under contract | $475,000 | MRED MLS |
| 7 May, 2014 | Listed for sale | $475,000 | MRED MLS |
| 23 Sep, 2019 | Sold | $459,900 | MRED MLS |
| 16 Aug, 2019 | Under contract | $459,900 | MRED MLS |
| 31 Jul, 2019 | Listed for sale | $459,900 | MRED MLS |
Room Specifics
Total Bedrooms: 4
Bedrooms Above Ground: 4
Bedrooms Below Ground: 0
Dimensions: —
Floor Type: Carpet
Dimensions: —
Floor Type: Carpet
Dimensions: —
Floor Type: Carpet
Full Bathrooms: 5
Bathroom Amenities: Whirlpool,Separate Shower,Handicap Shower,Steam Shower,Double Sink
Bathroom in Basement: 1
Rooms: Bonus Room,Exercise Room,Foyer,Library,Office,Recreation Room,Theatre Room
Basement Description: Finished
Other Specifics
| 3 | |
| Concrete Perimeter | |
| Asphalt | |
| Balcony, Patio, Porch, Brick Paver Patio, In Ground Pool | |
| Corner Lot,Fenced Yard,Irregular Lot | |
| 77.80X221.48X192.96X123.41 | |
| Unfinished | |
| Full | |
| Vaulted/Cathedral Ceilings, Skylight(s), Sauna/Steam Room, First Floor Bedroom, First Floor Laundry, First Floor Full Bath | |
| Range, Microwave, Dishwasher, Refrigerator, Bar Fridge, Freezer, Disposal, Indoor Grill | |
| Not in DB | |
| Pool, Tennis Courts, Sidewalks, Street Lights | |
| — | |
| — | |
| Wood Burning, Attached Fireplace Doors/Screen, Gas Log, Gas Starter |
Tax History
| Year | Property Taxes |
|---|---|
| 2007 | $8,740 |
| 2014 | $10,521 |
| 2019 | $11,612 |
Contact Agent
Nearby Similar Homes
Nearby Sold Comparables
Contact Agent
Listing Provided By
RE/MAX TOWN & COUNTRY







