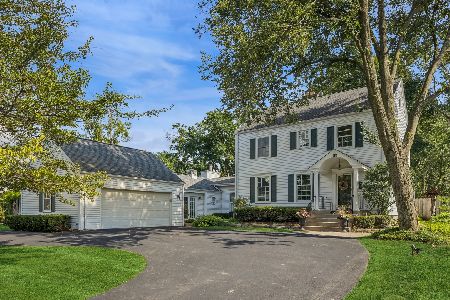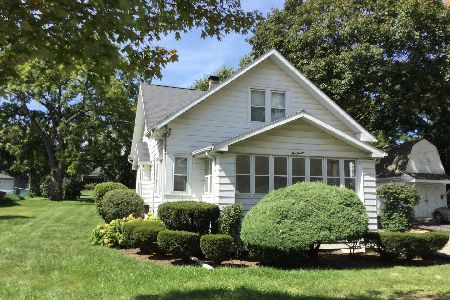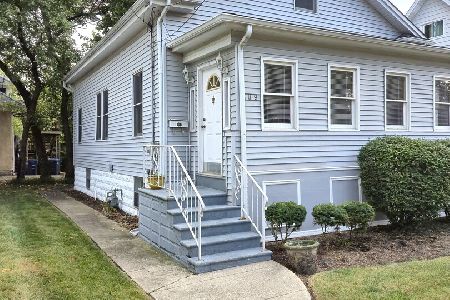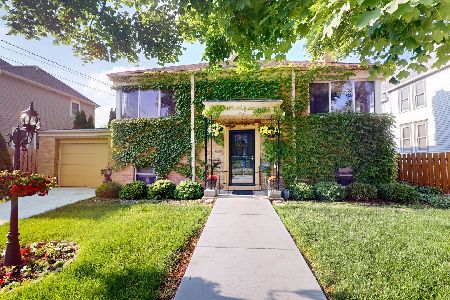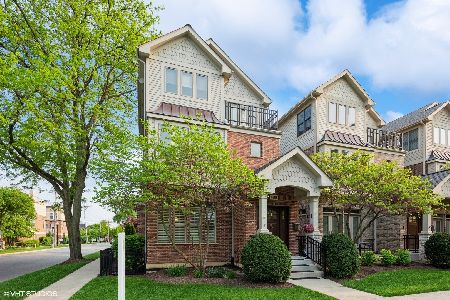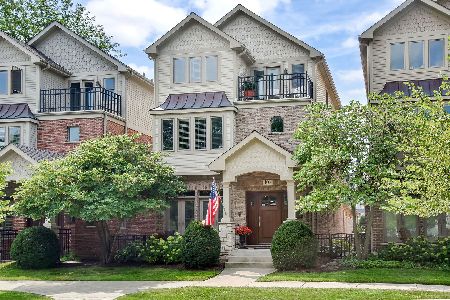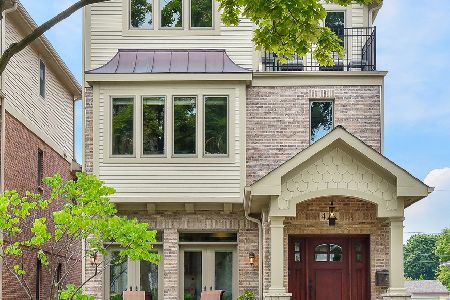400 Seminary Avenue, Wheaton, Illinois 60187
$950,000
|
Sold
|
|
| Status: | Closed |
| Sqft: | 3,668 |
| Cost/Sqft: | $267 |
| Beds: | 3 |
| Baths: | 5 |
| Year Built: | 2010 |
| Property Taxes: | $24,925 |
| Days On Market: | 2292 |
| Lot Size: | 0,11 |
Description
No need to wait for new construction - 400 W Seminary is move-in ready! Nestled in the heart of downtown Wheaton, this stunning home beautifully blends lifestyle with luxury. A city dwellers dream - 2 blocks to the train & a quick walk to restaurants, shops, Prairie Path, French Market, parks & everything the vibrant downtown has to offer. Constructed of the finest materials, this home will impress the most discerning buyer. 4 levels of living all accessible via elevator. Spacious open layout is perfect for everyday living as well as entertaining a crowd. The long list of amenities includes: Chefs kitchen w/large center island, Autumn Woods cabinetry, high end appliances & granite countertops, 10ft ceilings, Master bedroom features private bath & large walk-in closet, 3rd floor features 3rd bedroom with ensuite bath as well as an office & private deck & finished basement. Superb outdoor experience with paver patio & outdoor fireplace. Detached garage seamlessly connected to the home. 400 West Seminary - Welcome Home! *AGENTS AND/OR PERSPECTIVE BUYERS EXPOSED TO COVID 19 OR WITH A COUGH OR FEVER ARE NOT TO ENTER THE HOME UNTIL THEY RECEIVE MEDICAL CLEARANCE *
Property Specifics
| Single Family | |
| — | |
| Row House | |
| 2010 | |
| Full | |
| — | |
| No | |
| 0.11 |
| Du Page | |
| — | |
| 250 / Monthly | |
| Insurance,Lawn Care,Snow Removal | |
| Lake Michigan,Public | |
| Public Sewer | |
| 10491261 | |
| 0517232019 |
Nearby Schools
| NAME: | DISTRICT: | DISTANCE: | |
|---|---|---|---|
|
Grade School
Longfellow Elementary School |
200 | — | |
|
Middle School
Franklin Middle School |
200 | Not in DB | |
|
High School
Wheaton North High School |
200 | Not in DB | |
Property History
| DATE: | EVENT: | PRICE: | SOURCE: |
|---|---|---|---|
| 29 May, 2020 | Sold | $950,000 | MRED MLS |
| 28 Apr, 2020 | Under contract | $979,000 | MRED MLS |
| — | Last price change | $998,000 | MRED MLS |
| 20 Aug, 2019 | Listed for sale | $998,000 | MRED MLS |
| 29 Jun, 2023 | Sold | $995,000 | MRED MLS |
| 5 Jun, 2023 | Under contract | $989,900 | MRED MLS |
| 15 Mar, 2023 | Listed for sale | $989,900 | MRED MLS |
Room Specifics
Total Bedrooms: 3
Bedrooms Above Ground: 3
Bedrooms Below Ground: 0
Dimensions: —
Floor Type: Carpet
Dimensions: —
Floor Type: Hardwood
Full Bathrooms: 5
Bathroom Amenities: Separate Shower,Double Sink
Bathroom in Basement: 1
Rooms: Family Room,Office,Recreation Room,Foyer,Terrace
Basement Description: Finished
Other Specifics
| 2 | |
| Concrete Perimeter | |
| Concrete | |
| Patio, Storms/Screens | |
| Corner Lot,Fenced Yard,Landscaped | |
| 32 X 156 | |
| — | |
| Full | |
| Bar-Wet, Hardwood Floors, Second Floor Laundry, Built-in Features, Walk-In Closet(s) | |
| Double Oven, Microwave, Dishwasher, High End Refrigerator, Stainless Steel Appliance(s), Built-In Oven, Range Hood | |
| Not in DB | |
| Park, Sidewalks, Street Lights, Street Paved | |
| — | |
| — | |
| Wood Burning, Gas Starter |
Tax History
| Year | Property Taxes |
|---|---|
| 2020 | $24,925 |
| 2023 | $24,877 |
Contact Agent
Nearby Similar Homes
Nearby Sold Comparables
Contact Agent
Listing Provided By
Baird & Warner

