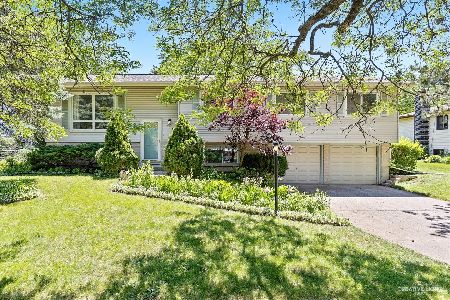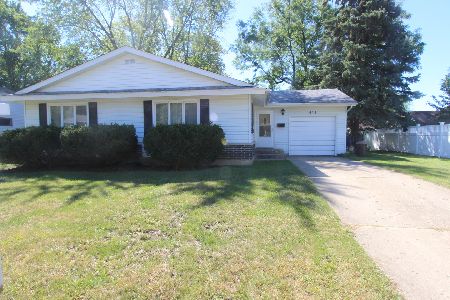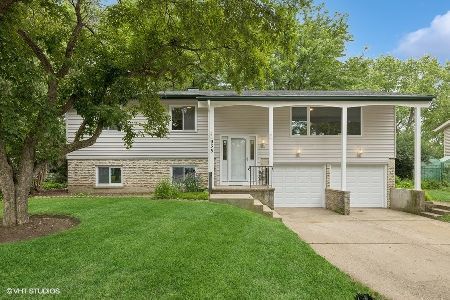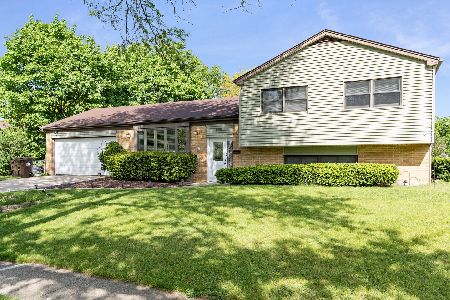400 Suffolk Drive, Crystal Lake, Illinois 60014
$235,000
|
Sold
|
|
| Status: | Closed |
| Sqft: | 2,000 |
| Cost/Sqft: | $112 |
| Beds: | 3 |
| Baths: | 2 |
| Year Built: | 1967 |
| Property Taxes: | $6,149 |
| Days On Market: | 1670 |
| Lot Size: | 0,26 |
Description
Welcome to 400 Suffolk Drive - location location location! This adorable 3 bedroom, 2 bathroom raised ranch sits on a very open lot in the highly desired Coventry subdivision of Crystal Lake. The home's main floor consists of three bedrooms, a full bathroom, the eat-in kitchen with ample countertop/cabinet space, and the family room with beautiful hardwood floors. This home is absolutely perfect for entertaining; the kitchen offers a glass slider that opens to your huge outdoor deck which would be great for outdoor parties, game days, holidays, and so much more. For those working from home, in need of storage, or an awesome teen retreat, look no further than the finished walkout basement with a huge recreation room, a den/office space, and a laundry room with cabinets for extra storage. This home has a second-to-none location being within walking distance to Crystal Lake South High School, and just minutes away from Randall Rd and all of its shopping, restaurants, gas stations, and more. This home will not last so come see it while you can!
Property Specifics
| Single Family | |
| — | |
| Ranch | |
| 1967 | |
| Partial,Walkout | |
| RAISED RANCH | |
| No | |
| 0.26 |
| Mc Henry | |
| Coventry | |
| — / Not Applicable | |
| None | |
| Public | |
| Public Sewer | |
| 11139169 | |
| 1908352034 |
Nearby Schools
| NAME: | DISTRICT: | DISTANCE: | |
|---|---|---|---|
|
Grade School
Coventry Elementary School |
47 | — | |
|
Middle School
Hannah Beardsley Middle School |
47 | Not in DB | |
|
High School
Crystal Lake South High School |
155 | Not in DB | |
Property History
| DATE: | EVENT: | PRICE: | SOURCE: |
|---|---|---|---|
| 5 Aug, 2021 | Sold | $235,000 | MRED MLS |
| 30 Jun, 2021 | Under contract | $224,900 | MRED MLS |
| 27 Jun, 2021 | Listed for sale | $224,900 | MRED MLS |
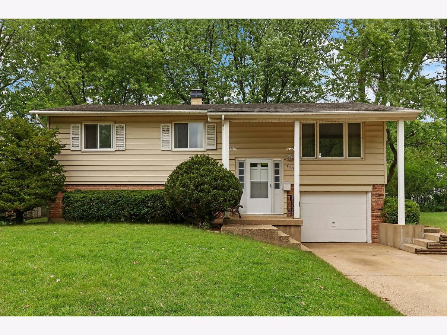
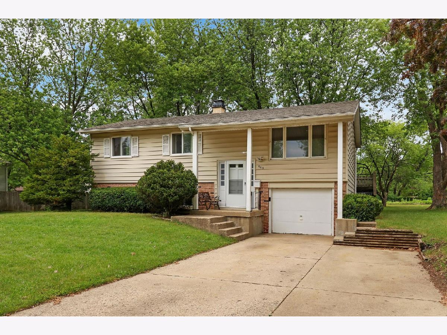
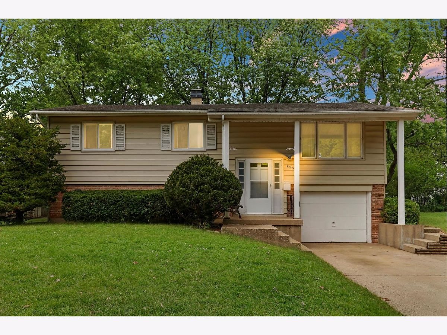
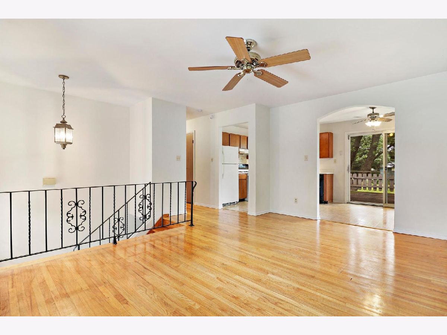
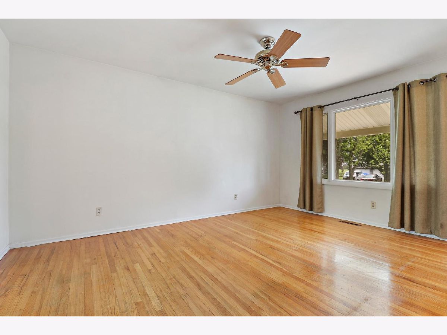
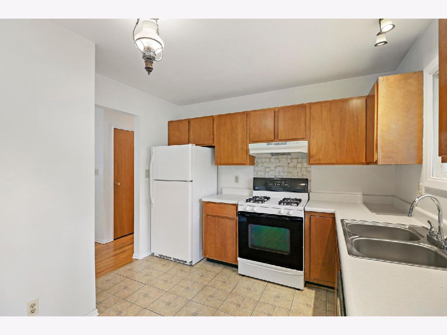
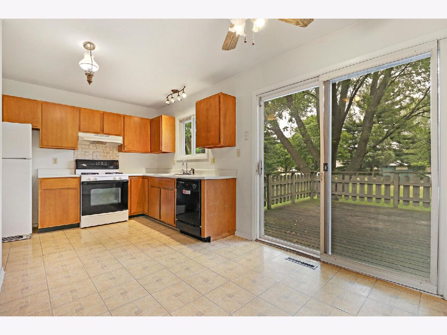
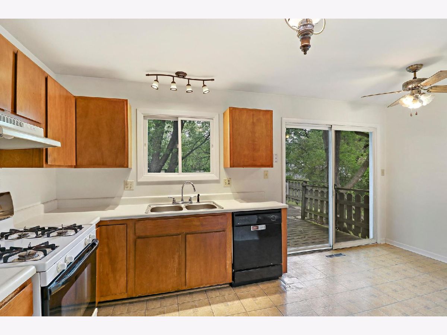
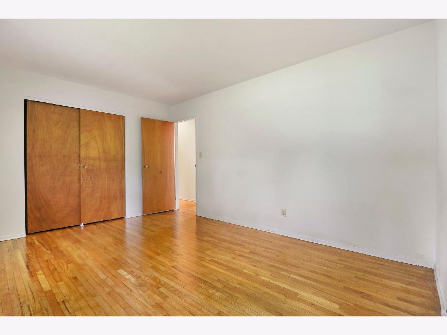
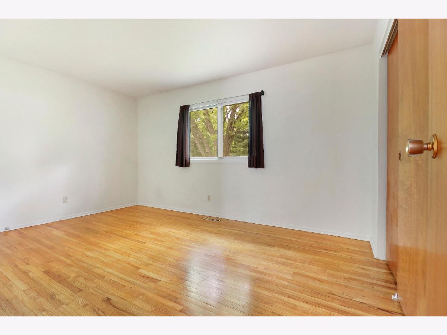
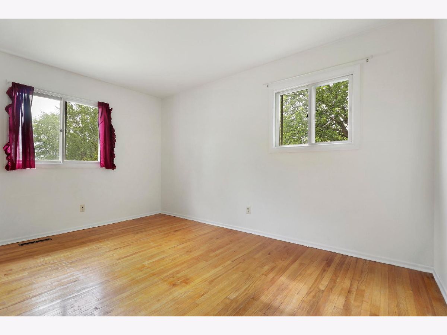
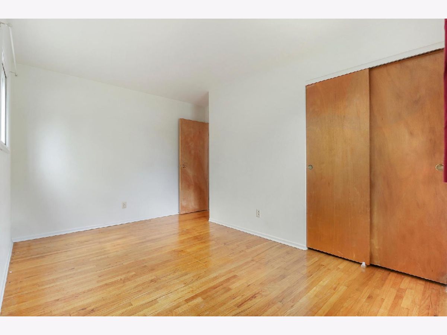
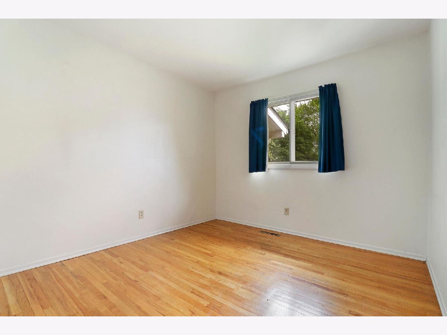
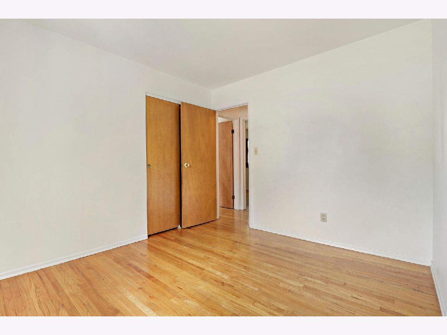
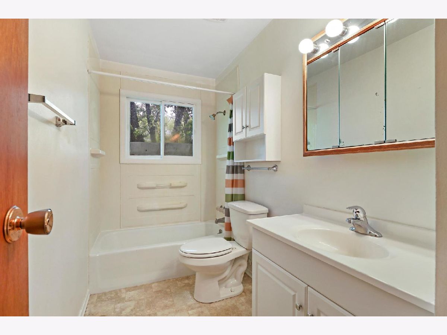
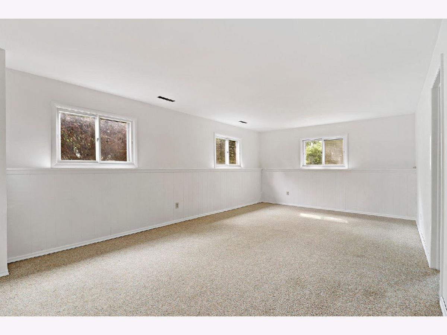
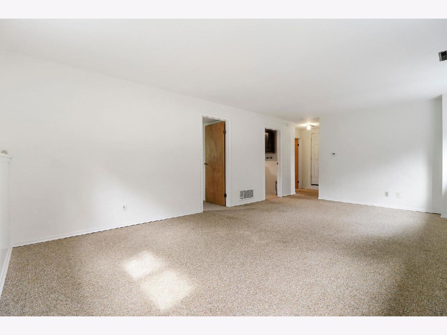
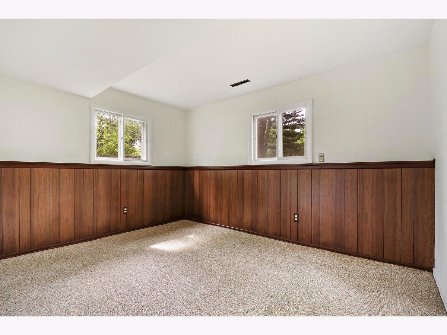
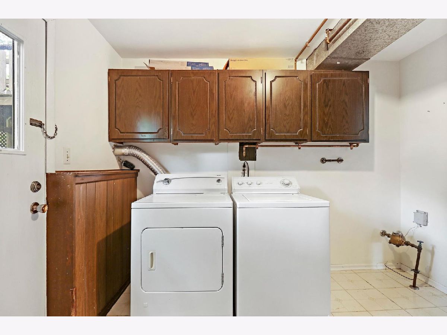
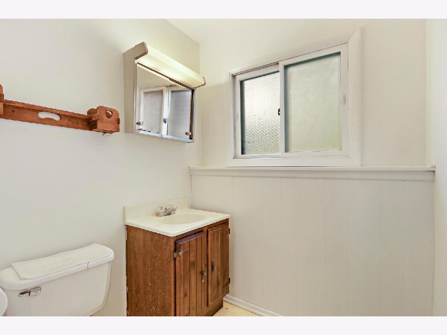
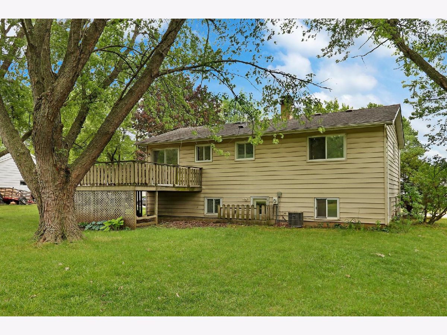
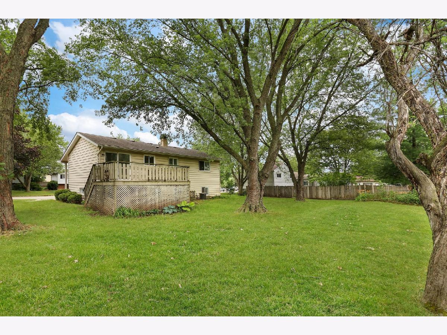
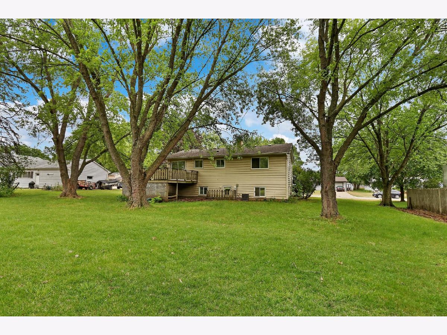
Room Specifics
Total Bedrooms: 3
Bedrooms Above Ground: 3
Bedrooms Below Ground: 0
Dimensions: —
Floor Type: Hardwood
Dimensions: —
Floor Type: Hardwood
Full Bathrooms: 2
Bathroom Amenities: —
Bathroom in Basement: 1
Rooms: Den,Recreation Room
Basement Description: Finished,Exterior Access
Other Specifics
| 1 | |
| Concrete Perimeter | |
| Concrete | |
| Deck | |
| Sidewalks,Streetlights | |
| 0.261 | |
| — | |
| None | |
| Hardwood Floors | |
| Range, Microwave, Dishwasher, Refrigerator, Washer, Dryer | |
| Not in DB | |
| Curbs, Sidewalks, Street Lights, Street Paved | |
| — | |
| — | |
| — |
Tax History
| Year | Property Taxes |
|---|---|
| 2021 | $6,149 |
Contact Agent
Nearby Similar Homes
Nearby Sold Comparables
Contact Agent
Listing Provided By
Coldwell Banker Realty





