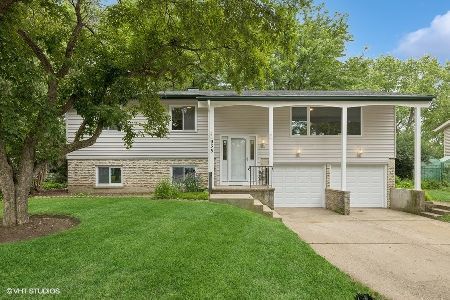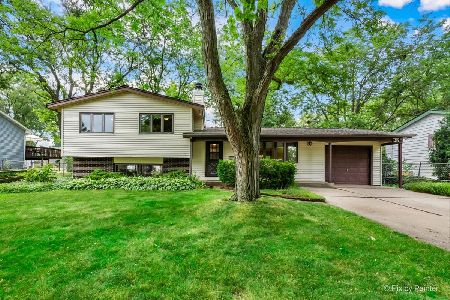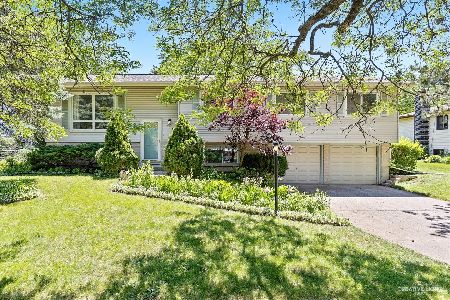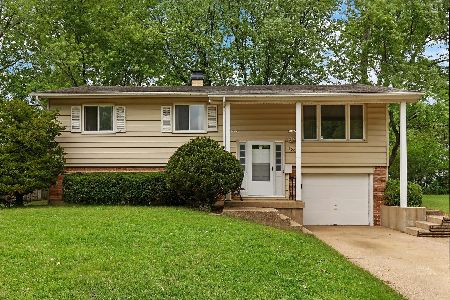970 Yorkshire Drive, Crystal Lake, Illinois 60014
$110,000
|
Sold
|
|
| Status: | Closed |
| Sqft: | 1,725 |
| Cost/Sqft: | $68 |
| Beds: | 4 |
| Baths: | 2 |
| Year Built: | 1967 |
| Property Taxes: | $2,903 |
| Days On Market: | 5019 |
| Lot Size: | 0,27 |
Description
Spacious family home in highly desired Coventry subdivison. Upper level features hardwood floors throughout, Large lower level family room and 4th bedroom / office. Bring your paint brush and decorating ideas to make this your Home, a little sweat equity will turn this into a true charmer! Very large yard with storage shed. High efficiency Pulse furnace, newer roof. NOT a short sale or foreclosure. Sold AS -IS
Property Specifics
| Single Family | |
| — | |
| — | |
| 1967 | |
| Partial,English | |
| NOTTINGHAM | |
| No | |
| 0.27 |
| Mc Henry | |
| Coventry | |
| 0 / Not Applicable | |
| None | |
| Public | |
| Public Sewer | |
| 08053012 | |
| 1908352031 |
Nearby Schools
| NAME: | DISTRICT: | DISTANCE: | |
|---|---|---|---|
|
Grade School
Coventry Elementary School |
47 | — | |
|
High School
Crystal Lake South High School |
155 | Not in DB | |
Property History
| DATE: | EVENT: | PRICE: | SOURCE: |
|---|---|---|---|
| 22 Jun, 2012 | Sold | $110,000 | MRED MLS |
| 11 May, 2012 | Under contract | $116,902 | MRED MLS |
| — | Last price change | $119,900 | MRED MLS |
| 25 Apr, 2012 | Listed for sale | $119,900 | MRED MLS |
Room Specifics
Total Bedrooms: 4
Bedrooms Above Ground: 4
Bedrooms Below Ground: 0
Dimensions: —
Floor Type: Hardwood
Dimensions: —
Floor Type: Hardwood
Dimensions: —
Floor Type: Carpet
Full Bathrooms: 2
Bathroom Amenities: —
Bathroom in Basement: 1
Rooms: No additional rooms
Basement Description: Finished,Exterior Access
Other Specifics
| 1 | |
| Concrete Perimeter | |
| Concrete | |
| Storms/Screens | |
| Fenced Yard | |
| 70 X 147 X 95 X 133 | |
| Pull Down Stair | |
| None | |
| Hardwood Floors | |
| Range, Portable Dishwasher, Refrigerator, Washer, Dryer | |
| Not in DB | |
| Sidewalks, Street Lights, Street Paved | |
| — | |
| — | |
| — |
Tax History
| Year | Property Taxes |
|---|---|
| 2012 | $2,903 |
Contact Agent
Nearby Similar Homes
Nearby Sold Comparables
Contact Agent
Listing Provided By
RE/MAX Plaza










