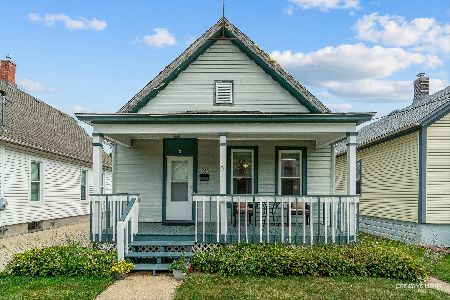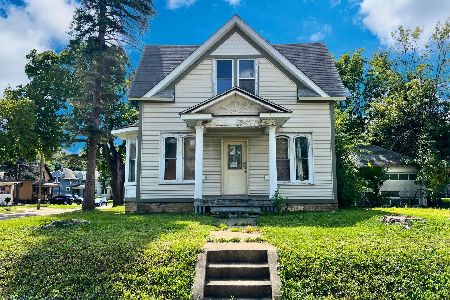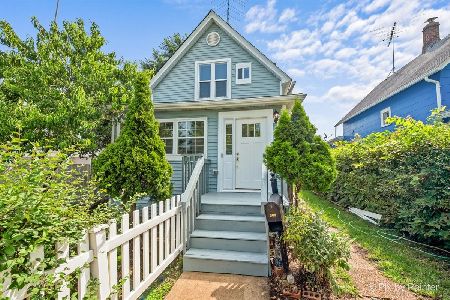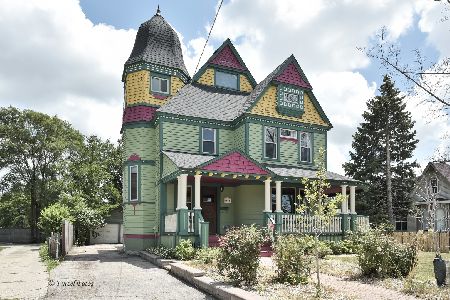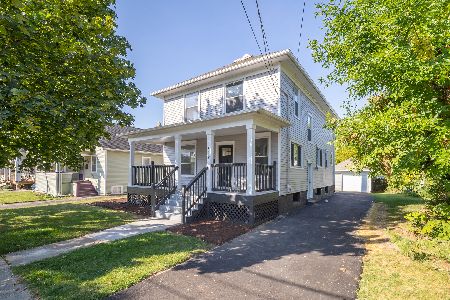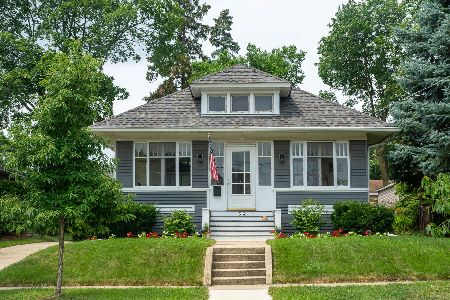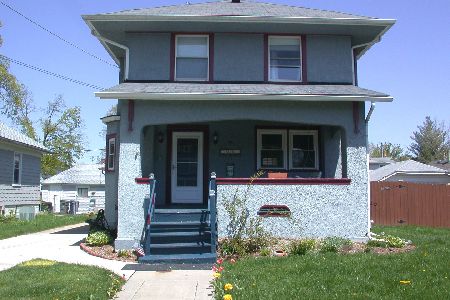400 Walnut Avenue, Elgin, Illinois 60123
$212,500
|
Sold
|
|
| Status: | Closed |
| Sqft: | 2,314 |
| Cost/Sqft: | $92 |
| Beds: | 4 |
| Baths: | 2 |
| Year Built: | 1907 |
| Property Taxes: | $4,789 |
| Days On Market: | 2651 |
| Lot Size: | 0,18 |
Description
This Handsome American 4 Square has all the charm of yesteryear. Featured in the 2012 Elgin Historical House Tour, this stately stucco historic home stands proudly on the corners of Walnut Ave & Elm St. Boosts 4 brm,2 baths,1 car garage w/carport, beautifully landscaped fenced-in yard with brick pave patio & retaining wall, tranquil fountain in the charming English garden. The interior is loaded w/character & charm, built-ins galore, stained glass/beveled windows, bay windows w/sitting bench on the landing, 2 enclosed porches that provide a pleasant retreat, stately open parlor & dining room w/built-in china cabinet & beamed ceiling. The remodeled kitchen boosts granite counter-tops & SS appliances and cherry cabinets. Upgrades include:Exterior paint 2018, roof on home 2010,flat roof 2016, garage roof 2015, 6 new radiators 2018, new cooper lines & electrical system,boiler 2018, french drain,sump pump 07. New 1st fl HWD flooring 2018, basement bath 2015. A must see!
Property Specifics
| Single Family | |
| — | |
| American 4-Sq. | |
| 1907 | |
| Full | |
| 4 SQUARE | |
| No | |
| 0.18 |
| Kane | |
| — | |
| 0 / Not Applicable | |
| None | |
| Public | |
| Public Sewer | |
| 10076952 | |
| 0623204012 |
Nearby Schools
| NAME: | DISTRICT: | DISTANCE: | |
|---|---|---|---|
|
Grade School
Lowrie Elementary School |
46 | — | |
|
Middle School
Abbott Middle School |
46 | Not in DB | |
|
High School
Larkin High School |
46 | Not in DB | |
Property History
| DATE: | EVENT: | PRICE: | SOURCE: |
|---|---|---|---|
| 18 Mar, 2019 | Sold | $212,500 | MRED MLS |
| 18 Nov, 2018 | Under contract | $212,500 | MRED MLS |
| — | Last price change | $214,900 | MRED MLS |
| 8 Sep, 2018 | Listed for sale | $219,900 | MRED MLS |
Room Specifics
Total Bedrooms: 4
Bedrooms Above Ground: 4
Bedrooms Below Ground: 0
Dimensions: —
Floor Type: Hardwood
Dimensions: —
Floor Type: Hardwood
Dimensions: —
Floor Type: Hardwood
Full Bathrooms: 2
Bathroom Amenities: —
Bathroom in Basement: 1
Rooms: Attic,Enclosed Porch Heated,Enclosed Porch,Utility Room-Lower Level
Basement Description: Partially Finished
Other Specifics
| 1 | |
| Concrete Perimeter | |
| Asphalt | |
| — | |
| Corner Lot,Fenced Yard | |
| 60X130 | |
| Dormer | |
| None | |
| Hardwood Floors | |
| — | |
| Not in DB | |
| — | |
| — | |
| — | |
| — |
Tax History
| Year | Property Taxes |
|---|---|
| 2019 | $4,789 |
Contact Agent
Nearby Similar Homes
Contact Agent
Listing Provided By
Charles Rutenberg Realty of IL

