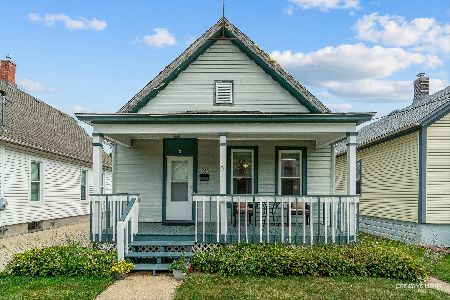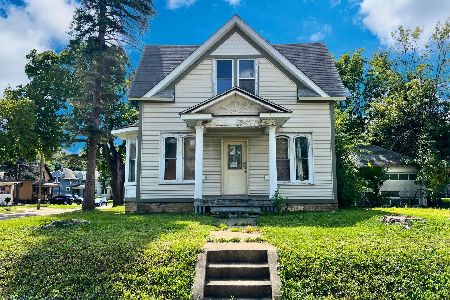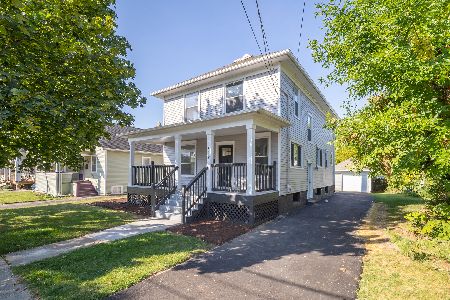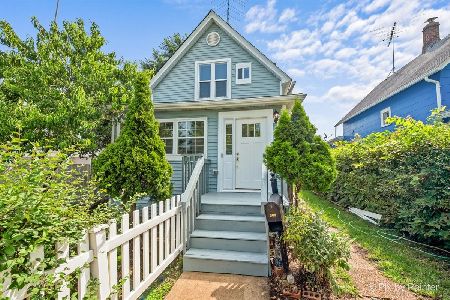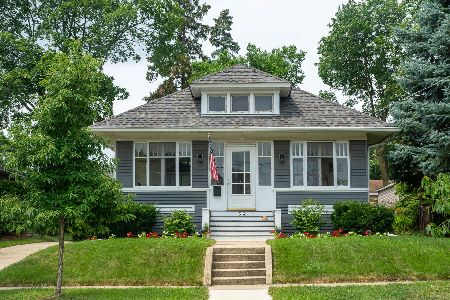405 Walnut Avenue, Elgin, Illinois 60123
$186,000
|
Sold
|
|
| Status: | Closed |
| Sqft: | 2,360 |
| Cost/Sqft: | $78 |
| Beds: | 5 |
| Baths: | 2 |
| Year Built: | — |
| Property Taxes: | $5,230 |
| Days On Market: | 2323 |
| Lot Size: | 0,20 |
Description
Charming Brick 2 story with a convenient in-town location! This former two-flat could be used as is or converted back for a terrific investment property! The lovely front porch welcomes you inside to a sunny living room with wall of windows. Gleaming original hardwood floors throughout. Bright and spacious eat-in kitchen was remodeled in 2004 and has ample cabinetry and counter space. Flexible floor plan has a total of 5 bedrooms: one bedroom and a full bath on the main floor and 4 more upstairs with another full bath. There is a large driveway with a detached 2-car garage and sprawling basement offering so many possibilities. The spacious yard has mature trees, lots of room to entertain and a tool/equipment shed. Don't miss your chance to own & enjoy this unique home and a wonderful piece of Elgin's history! Perfect family home or investment property and so close to dining, shopping, schools, parks, Metra and easy interstate access! SO much value here!
Property Specifics
| Single Family | |
| — | |
| Traditional | |
| — | |
| Full | |
| — | |
| No | |
| 0.2 |
| Kane | |
| — | |
| — / Not Applicable | |
| None | |
| Public | |
| Public Sewer | |
| 10466840 | |
| 0623208004 |
Nearby Schools
| NAME: | DISTRICT: | DISTANCE: | |
|---|---|---|---|
|
Grade School
Lowrie Elementary School |
46 | — | |
|
Middle School
Abbott Middle School |
46 | Not in DB | |
|
High School
Larkin High School |
46 | Not in DB | |
Property History
| DATE: | EVENT: | PRICE: | SOURCE: |
|---|---|---|---|
| 30 Oct, 2019 | Sold | $186,000 | MRED MLS |
| 4 Oct, 2019 | Under contract | $184,900 | MRED MLS |
| — | Last price change | $189,900 | MRED MLS |
| 2 Aug, 2019 | Listed for sale | $189,900 | MRED MLS |
Room Specifics
Total Bedrooms: 5
Bedrooms Above Ground: 5
Bedrooms Below Ground: 0
Dimensions: —
Floor Type: Vinyl
Dimensions: —
Floor Type: Carpet
Dimensions: —
Floor Type: Carpet
Dimensions: —
Floor Type: —
Full Bathrooms: 2
Bathroom Amenities: —
Bathroom in Basement: 0
Rooms: Bedroom 5
Basement Description: Unfinished
Other Specifics
| 2.5 | |
| — | |
| — | |
| — | |
| — | |
| 64X132X66X132 | |
| Full,Unfinished | |
| — | |
| Hardwood Floors, First Floor Bedroom, First Floor Full Bath | |
| Range, Dishwasher, Refrigerator, Washer, Dryer | |
| Not in DB | |
| Park, Curbs, Sidewalks, Street Lights, Street Paved | |
| — | |
| — | |
| — |
Tax History
| Year | Property Taxes |
|---|---|
| 2019 | $5,230 |
Contact Agent
Nearby Similar Homes
Nearby Sold Comparables
Contact Agent
Listing Provided By
Redfin Corporation

