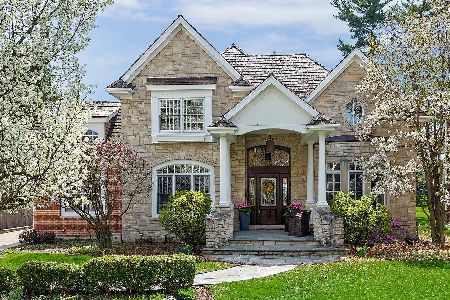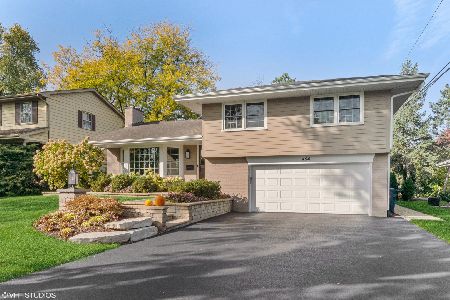400 Western Avenue, Clarendon Hills, Illinois 60514
$835,000
|
Sold
|
|
| Status: | Closed |
| Sqft: | 2,942 |
| Cost/Sqft: | $296 |
| Beds: | 4 |
| Baths: | 4 |
| Year Built: | 1996 |
| Property Taxes: | $17,426 |
| Days On Market: | 3148 |
| Lot Size: | 0,00 |
Description
The location you hoped for! The space is incredible with picture-perfect formals, open floor plan - kitchen, breakfast area and family room - and hardwood floors everywhere. This 3000 SF traditional home is updated throughout and just got a brand new kitchen. Enjoy fresh, over-the-top baths (two with heated floors). The lower level is completely decked out with a TV lounge, an incredible bar, game room, exercise room and full bath. The outdoor living space has been revamped with beautiful new plantings, trees and bushes along the side of the house, in the back yard and is very secluded for privacy. It's 80 feet wide so the pictures are deceiving, and don't show all the green space and the playset and more. A perfect walk to train, town and park location.
Property Specifics
| Single Family | |
| — | |
| — | |
| 1996 | |
| Full | |
| — | |
| No | |
| — |
| Du Page | |
| — | |
| 0 / Not Applicable | |
| None | |
| Lake Michigan | |
| Public Sewer | |
| 09652930 | |
| 0910405019 |
Nearby Schools
| NAME: | DISTRICT: | DISTANCE: | |
|---|---|---|---|
|
Grade School
Walker Elementary School |
181 | — | |
|
Middle School
Clarendon Hills Middle School |
181 | Not in DB | |
|
High School
Hinsdale Central High School |
86 | Not in DB | |
Property History
| DATE: | EVENT: | PRICE: | SOURCE: |
|---|---|---|---|
| 27 May, 2015 | Sold | $778,000 | MRED MLS |
| 20 Mar, 2015 | Under contract | $784,993 | MRED MLS |
| 18 Mar, 2015 | Listed for sale | $784,993 | MRED MLS |
| 1 Mar, 2018 | Sold | $835,000 | MRED MLS |
| 12 Jan, 2018 | Under contract | $869,993 | MRED MLS |
| — | Last price change | $899,993 | MRED MLS |
| 8 Jun, 2017 | Listed for sale | $899,993 | MRED MLS |
Room Specifics
Total Bedrooms: 4
Bedrooms Above Ground: 4
Bedrooms Below Ground: 0
Dimensions: —
Floor Type: Hardwood
Dimensions: —
Floor Type: Hardwood
Dimensions: —
Floor Type: Hardwood
Full Bathrooms: 4
Bathroom Amenities: Separate Shower,Double Sink,Soaking Tub
Bathroom in Basement: 1
Rooms: Breakfast Room,Office,Recreation Room,Game Room,Exercise Room
Basement Description: Finished
Other Specifics
| 2 | |
| — | |
| — | |
| Brick Paver Patio | |
| Fenced Yard | |
| 80X108X80X119 | |
| — | |
| Full | |
| Vaulted/Cathedral Ceilings, Skylight(s), Bar-Wet, Hardwood Floors, Heated Floors, First Floor Laundry | |
| Range, Microwave, Dishwasher, Refrigerator, Bar Fridge, Disposal, Stainless Steel Appliance(s), Wine Refrigerator | |
| Not in DB | |
| — | |
| — | |
| — | |
| — |
Tax History
| Year | Property Taxes |
|---|---|
| 2015 | $16,560 |
| 2018 | $17,426 |
Contact Agent
Nearby Similar Homes
Nearby Sold Comparables
Contact Agent
Listing Provided By
Coldwell Banker Residential RE











