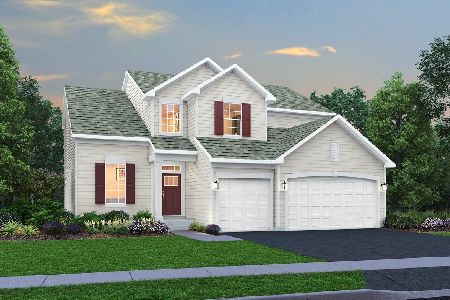400 Whitney Drive, Barrington, Illinois 60010
$520,000
|
Sold
|
|
| Status: | Closed |
| Sqft: | 2,560 |
| Cost/Sqft: | $210 |
| Beds: | 4 |
| Baths: | 3 |
| Year Built: | 1990 |
| Property Taxes: | $11,756 |
| Days On Market: | 4192 |
| Lot Size: | 0,00 |
Description
Stunning, meticulously maintained, updated Colonial w/spacious great room & 3 car garage in the village! Beautifully appointed throughout, the kitchen has slab granite, Thermador, & SS appliances. Home boasts hardwood floors, wainscoting, 2.5 beautifully updated baths, 4 beds and showcase English basement w/rec room & office. Private yard w/deck and gazebo, perfect for retreating or entertaining. Walk to town/schools
Property Specifics
| Single Family | |
| — | |
| Colonial | |
| 1990 | |
| Full,English | |
| COLONIAL | |
| No | |
| — |
| Lake | |
| Eastwood | |
| 300 / Annual | |
| Insurance | |
| Lake Michigan | |
| Public Sewer | |
| 08690913 | |
| 13364080320000 |
Property History
| DATE: | EVENT: | PRICE: | SOURCE: |
|---|---|---|---|
| 29 Sep, 2014 | Sold | $520,000 | MRED MLS |
| 11 Aug, 2014 | Under contract | $538,000 | MRED MLS |
| 1 Aug, 2014 | Listed for sale | $538,000 | MRED MLS |
Room Specifics
Total Bedrooms: 4
Bedrooms Above Ground: 4
Bedrooms Below Ground: 0
Dimensions: —
Floor Type: Carpet
Dimensions: —
Floor Type: Carpet
Dimensions: —
Floor Type: Carpet
Full Bathrooms: 3
Bathroom Amenities: Whirlpool,Separate Shower,Double Sink
Bathroom in Basement: 0
Rooms: Great Room,Office,Recreation Room
Basement Description: Finished
Other Specifics
| 3 | |
| Concrete Perimeter | |
| — | |
| Deck, Gazebo | |
| Cul-De-Sac,Landscaped | |
| 112 X 89 | |
| Pull Down Stair | |
| Full | |
| Vaulted/Cathedral Ceilings, Skylight(s), Hardwood Floors, First Floor Laundry | |
| Range, Microwave, Dishwasher, Refrigerator, Washer, Dryer, Wine Refrigerator | |
| Not in DB | |
| Street Lights, Street Paved | |
| — | |
| — | |
| — |
Tax History
| Year | Property Taxes |
|---|---|
| 2014 | $11,756 |
Contact Agent
Nearby Similar Homes
Nearby Sold Comparables
Contact Agent
Listing Provided By
Jameson Sotheby's International Realty









