416 Whitney Drive, Barrington, Illinois 60010
$780,000
|
Sold
|
|
| Status: | Closed |
| Sqft: | 3,500 |
| Cost/Sqft: | $214 |
| Beds: | 4 |
| Baths: | 4 |
| Year Built: | 1991 |
| Property Taxes: | $14,379 |
| Days On Market: | 1366 |
| Lot Size: | 0,23 |
Description
Exceptional home set in desirable Eastwood! Don't miss your chance to own this exquisite home with updates galore - new windows on the first floor, updated kitchen, newer deck with pergola, complete renovation of the lower level and freshly refinished hardwood floors, just to name a few! This on-trend home welcomes you with updated lighting, beautiful crown molding and oversized windows filling the home with light. A two-story entry opens to a spacious living room with French barn door sliders flowing into the dining room. The heart of the home is perfect for entertaining family and friends with kitchen & eating area opening to the family room with vaulted ceilings and cozy fireplace. Chef's will delight in the kitchen with granite counters, island with breakfast bar, newer stainless-steel appliances and eating area with beamed ceiling and sliders to the rear deck. Dedicated office, updated powder room and laundry room complete the main level. Luxury primary bedroom features vaulted ceiling, large walk-in closet and spa-like bath with skylight, steam & rain shower and soaking tub - a true private retreat! Three spacious secondary bedrooms and hall bath round out this well-appointed space. Fantastic English lower level is filled with light and is the perfect hang-out with large rec, game and play areas, half bath and a hand-crafted, old world-style Scottish bar! Head outside where the updates continue with all new landscaping, deck with pergola, large yard with playset and a sweet dog run to boot! Three car garage with epoxy flooring & wiring for electric car! This home has been meticulously and lovingly maintained and set in a wonderful location with easy access to town, train, schools, shopping and restaurants. A perfect 10!
Property Specifics
| Single Family | |
| — | |
| — | |
| 1991 | |
| — | |
| — | |
| No | |
| 0.23 |
| Lake | |
| Eastwood | |
| 350 / Annual | |
| — | |
| — | |
| — | |
| 11386958 | |
| 13364080310000 |
Nearby Schools
| NAME: | DISTRICT: | DISTANCE: | |
|---|---|---|---|
|
Grade School
Arnett C Lines Elementary School |
220 | — | |
|
Middle School
Barrington Middle School-station |
220 | Not in DB | |
|
High School
Barrington High School |
220 | Not in DB | |
Property History
| DATE: | EVENT: | PRICE: | SOURCE: |
|---|---|---|---|
| 14 Sep, 2009 | Sold | $542,500 | MRED MLS |
| 20 Jul, 2009 | Under contract | $575,000 | MRED MLS |
| — | Last price change | $600,000 | MRED MLS |
| 14 May, 2009 | Listed for sale | $600,000 | MRED MLS |
| 20 Jun, 2016 | Sold | $590,000 | MRED MLS |
| 16 May, 2016 | Under contract | $609,000 | MRED MLS |
| 11 May, 2016 | Listed for sale | $609,000 | MRED MLS |
| 13 Jun, 2022 | Sold | $780,000 | MRED MLS |
| 30 Apr, 2022 | Under contract | $750,000 | MRED MLS |
| 27 Apr, 2022 | Listed for sale | $750,000 | MRED MLS |
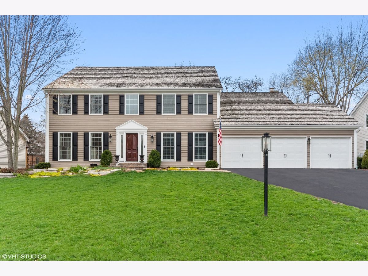
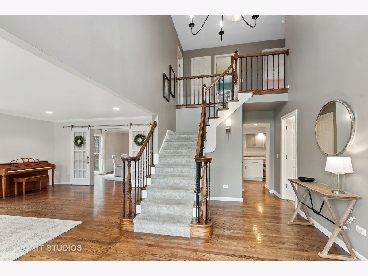
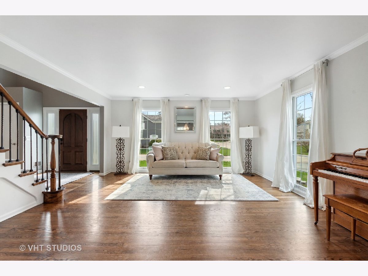
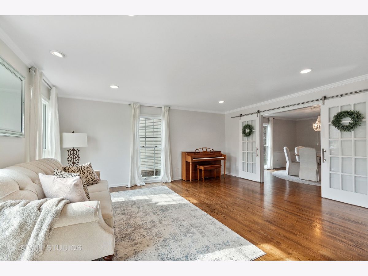
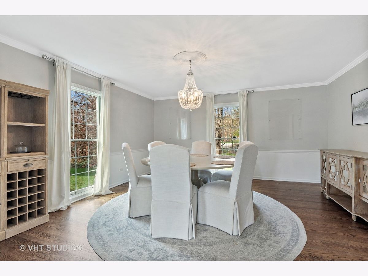
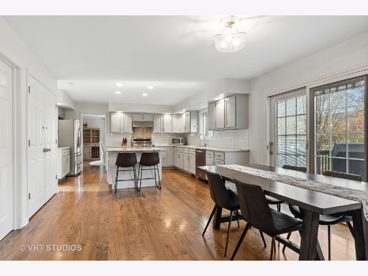
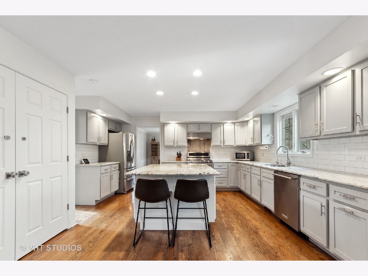
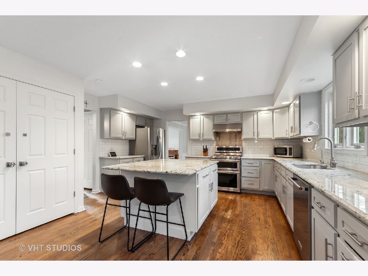
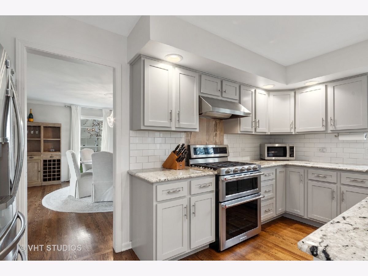
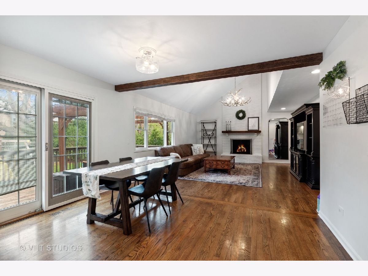
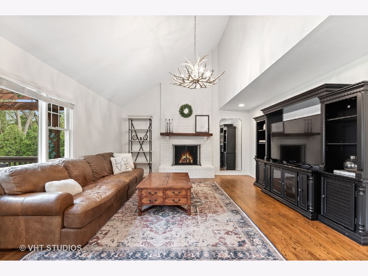
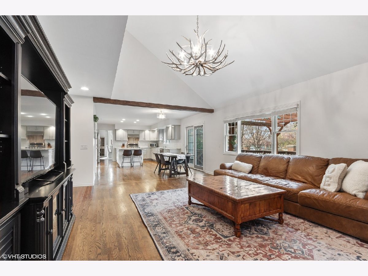
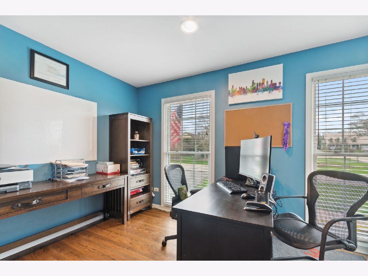
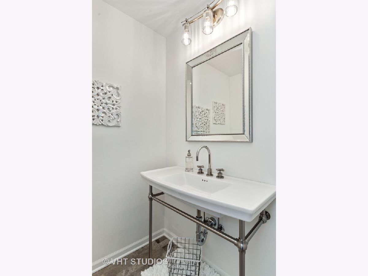
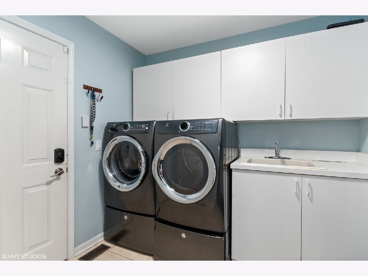
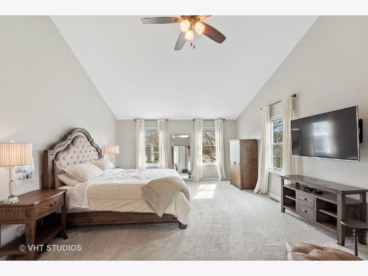
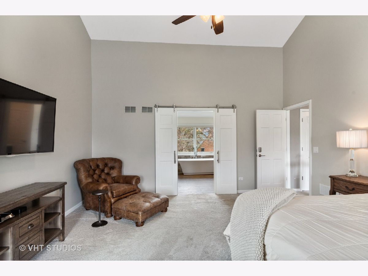
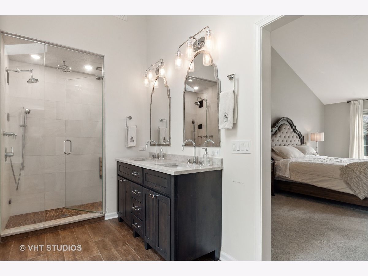
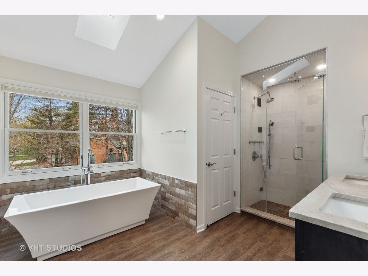
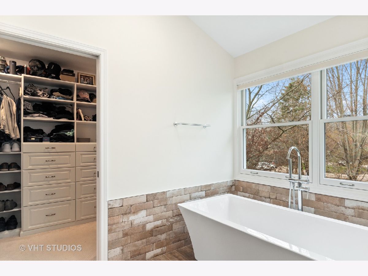
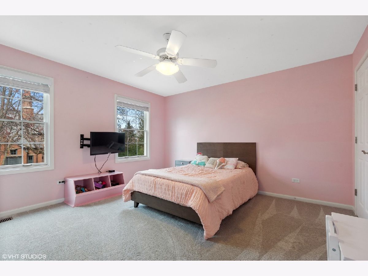
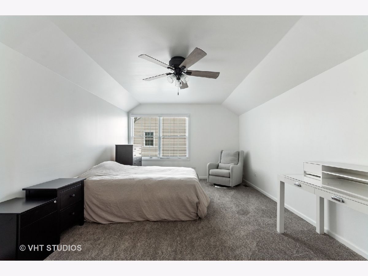
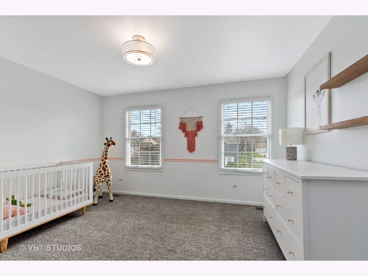
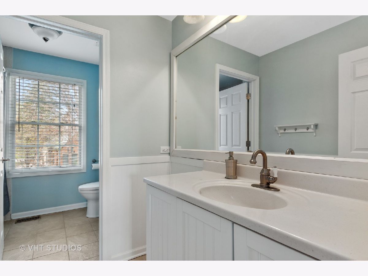
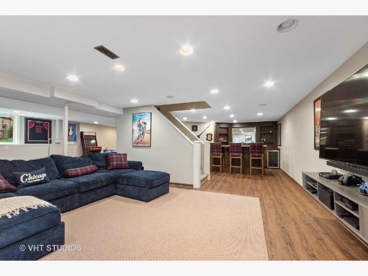
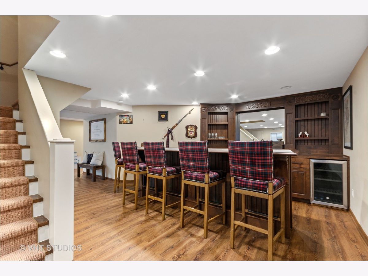
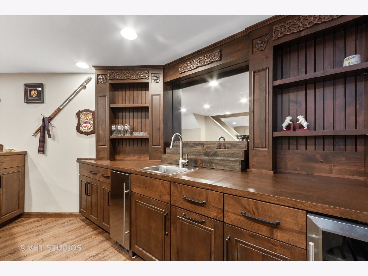
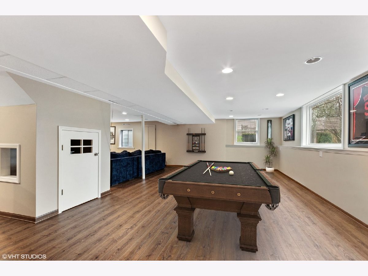
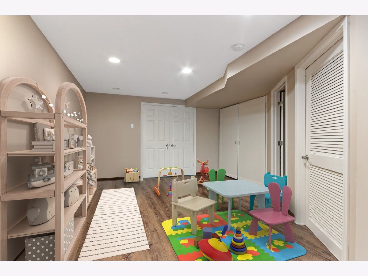
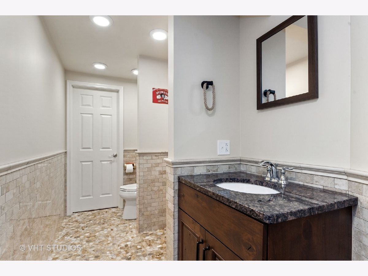
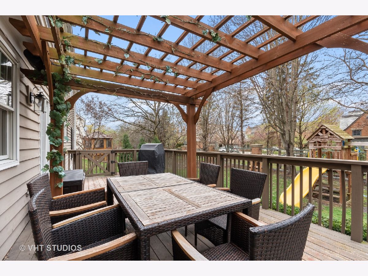
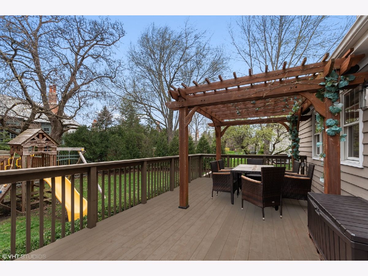
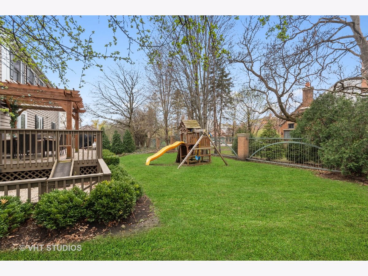
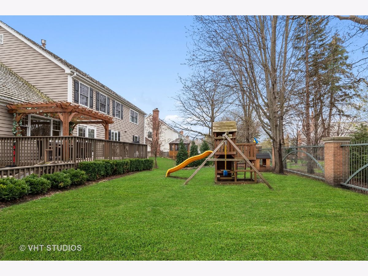
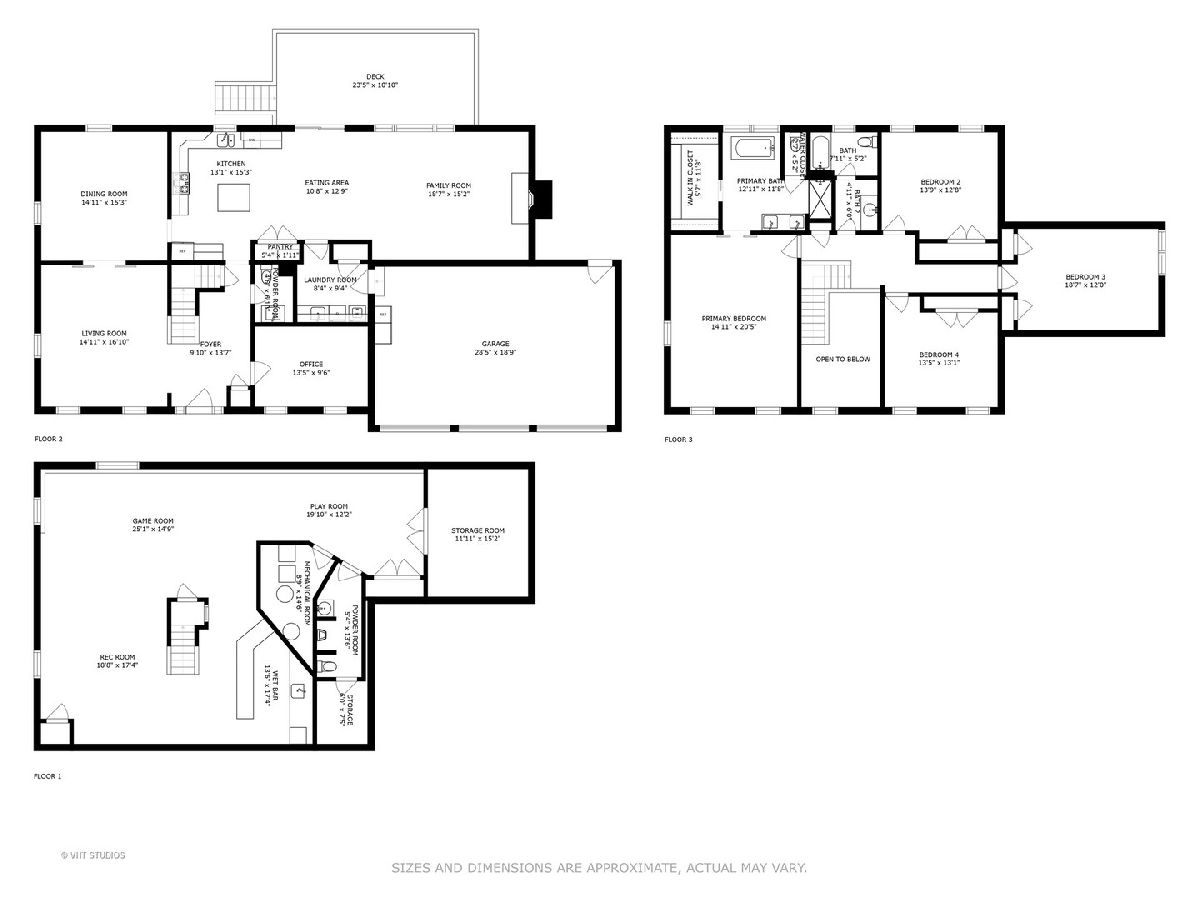
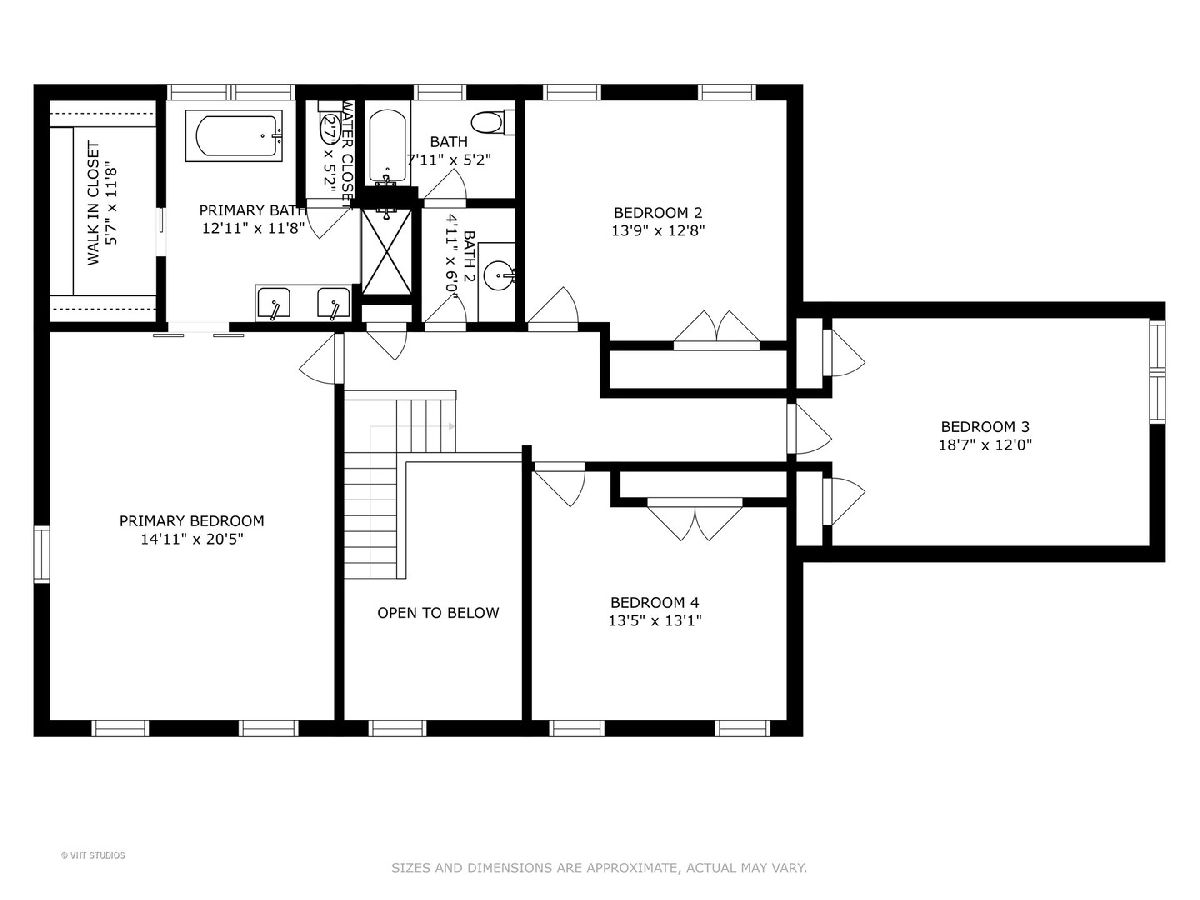
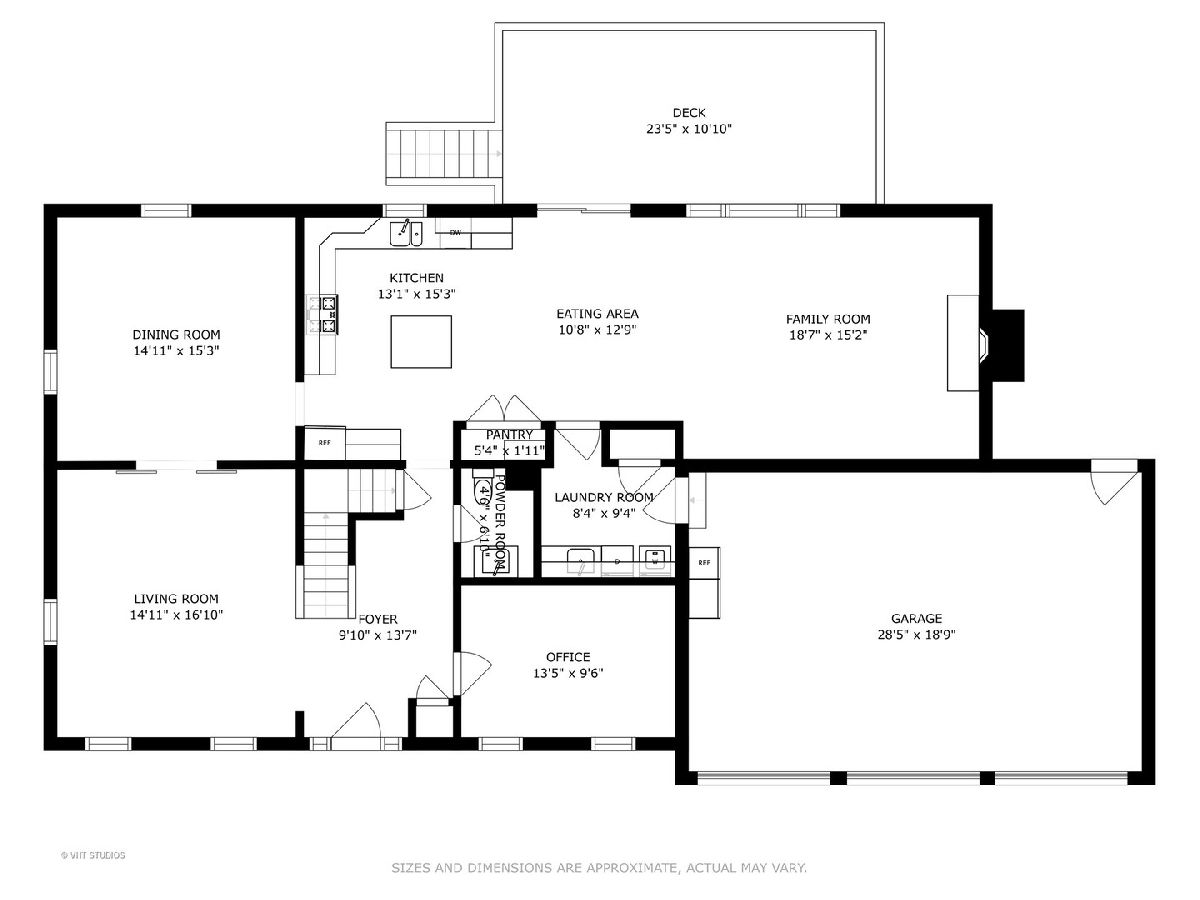
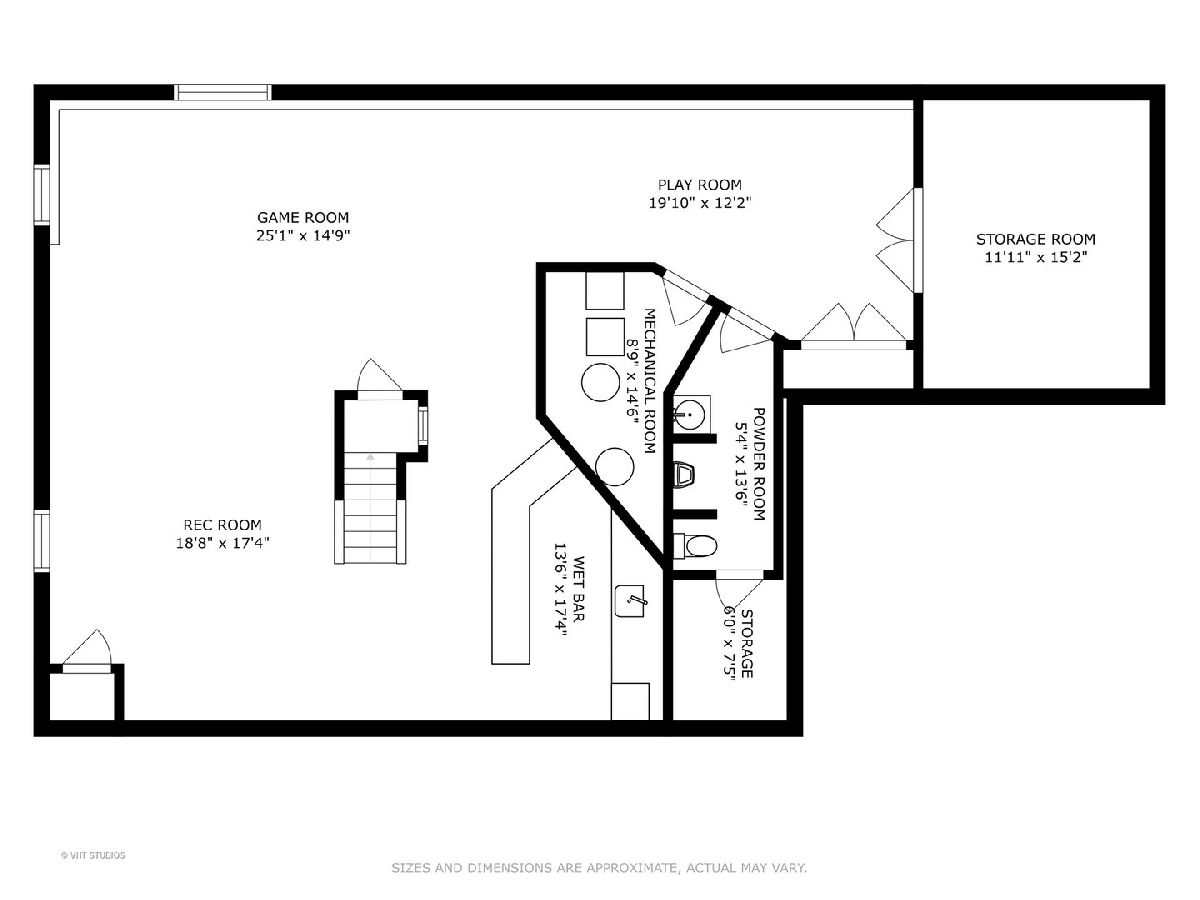
Room Specifics
Total Bedrooms: 4
Bedrooms Above Ground: 4
Bedrooms Below Ground: 0
Dimensions: —
Floor Type: —
Dimensions: —
Floor Type: —
Dimensions: —
Floor Type: —
Full Bathrooms: 4
Bathroom Amenities: Separate Shower,Double Sink,Soaking Tub
Bathroom in Basement: 1
Rooms: —
Basement Description: Finished
Other Specifics
| 3 | |
| — | |
| Asphalt | |
| — | |
| — | |
| 90X112 | |
| Full | |
| — | |
| — | |
| — | |
| Not in DB | |
| — | |
| — | |
| — | |
| — |
Tax History
| Year | Property Taxes |
|---|---|
| 2009 | $10,102 |
| 2016 | $11,628 |
| 2022 | $14,379 |
Contact Agent
Nearby Similar Homes
Nearby Sold Comparables
Contact Agent
Listing Provided By
@properties Christie's International Real Estate








