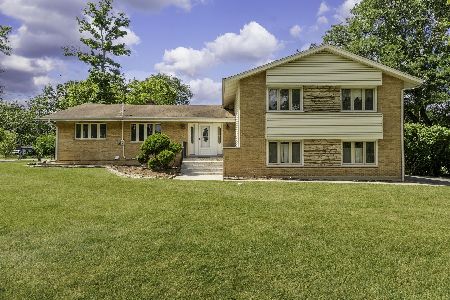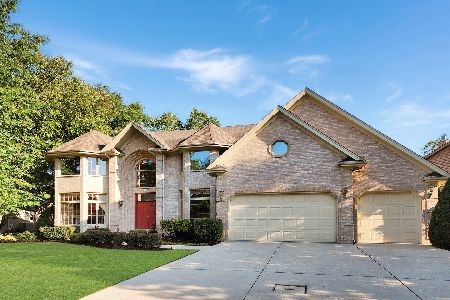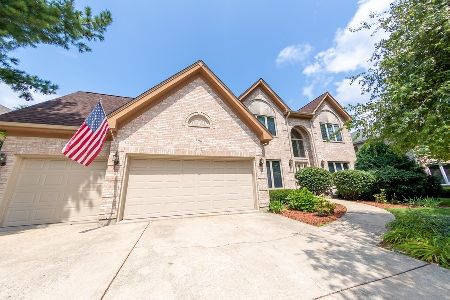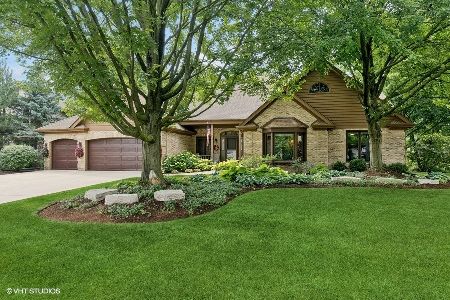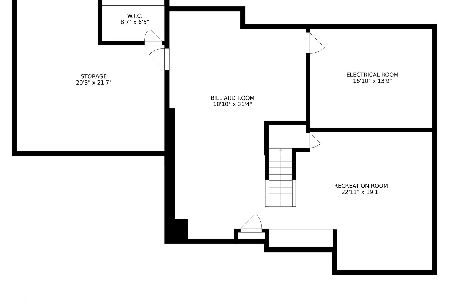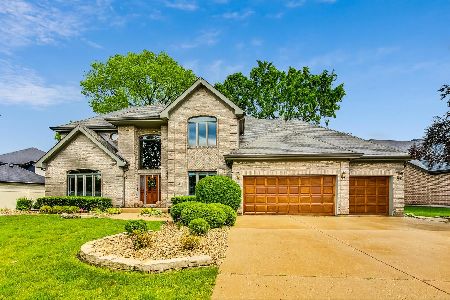400 Woodside Drive, Wood Dale, Illinois 60191
$412,000
|
Sold
|
|
| Status: | Closed |
| Sqft: | 4,500 |
| Cost/Sqft: | $117 |
| Beds: | 4 |
| Baths: | 4 |
| Year Built: | 1993 |
| Property Taxes: | $14,234 |
| Days On Market: | 5746 |
| Lot Size: | 0,00 |
Description
ALL BRICK 4,500 SQ. FT. OF ELEGANCE & BEAUTY! CUSTOM BUILT BY BUILDER FOR HIMSELF. ALOT OF EXTRAS HERE. LG MASTER SUITE WITH GIANT CLOSETS, BUTLERS PANTRY, 1ST FLOOR DEN, 16 FT BRICK FIREPLACE IN FAMILY RM. PALLADIUM WINDOWS & SKY LIGHT MAKE 4 A LIGHT BRIGHT CHEERY HOME. FULL BSMNT W/LG OFFICE/BEDROOM W/ DIRECT ACCSS TO HEATED 3 CAR GARAGE. PROFESSIONAL LANDSCAPING. CONVENIENT TO TOLLWAYS & EXPRESSWAYS.
Property Specifics
| Single Family | |
| — | |
| Traditional | |
| 1993 | |
| Full | |
| — | |
| No | |
| — |
| Du Page | |
| Woodside | |
| 0 / Not Applicable | |
| None | |
| Lake Michigan | |
| Public Sewer | |
| 07549829 | |
| 0322219010 |
Nearby Schools
| NAME: | DISTRICT: | DISTANCE: | |
|---|---|---|---|
|
Grade School
W A Johnson Elementary School |
2 | — | |
|
Middle School
Blackhawk Middle School |
2 | Not in DB | |
|
High School
Fenton High School |
100 | Not in DB | |
Property History
| DATE: | EVENT: | PRICE: | SOURCE: |
|---|---|---|---|
| 24 Jun, 2011 | Sold | $412,000 | MRED MLS |
| 6 Jun, 2011 | Under contract | $524,900 | MRED MLS |
| — | Last price change | $549,900 | MRED MLS |
| 8 Jun, 2010 | Listed for sale | $699,900 | MRED MLS |
| 6 Jun, 2024 | Sold | $725,000 | MRED MLS |
| 25 Apr, 2024 | Under contract | $725,000 | MRED MLS |
| 23 Apr, 2024 | Listed for sale | $725,000 | MRED MLS |
Room Specifics
Total Bedrooms: 5
Bedrooms Above Ground: 4
Bedrooms Below Ground: 1
Dimensions: —
Floor Type: Hardwood
Dimensions: —
Floor Type: Hardwood
Dimensions: —
Floor Type: Hardwood
Dimensions: —
Floor Type: —
Full Bathrooms: 4
Bathroom Amenities: Whirlpool,Separate Shower,Bidet
Bathroom in Basement: 0
Rooms: Bedroom 5,Den,Foyer,Walk In Closet
Basement Description: Exterior Access
Other Specifics
| 3 | |
| Concrete Perimeter | |
| Concrete | |
| Balcony, Patio | |
| — | |
| 121X127X46X125 | |
| — | |
| Full | |
| Vaulted/Cathedral Ceilings, Skylight(s), Bar-Wet | |
| Double Oven, Dishwasher, Refrigerator, Indoor Grill | |
| Not in DB | |
| — | |
| — | |
| — | |
| — |
Tax History
| Year | Property Taxes |
|---|---|
| 2011 | $14,234 |
| 2024 | $20,519 |
Contact Agent
Nearby Similar Homes
Nearby Sold Comparables
Contact Agent
Listing Provided By
Realty Executives Premiere





