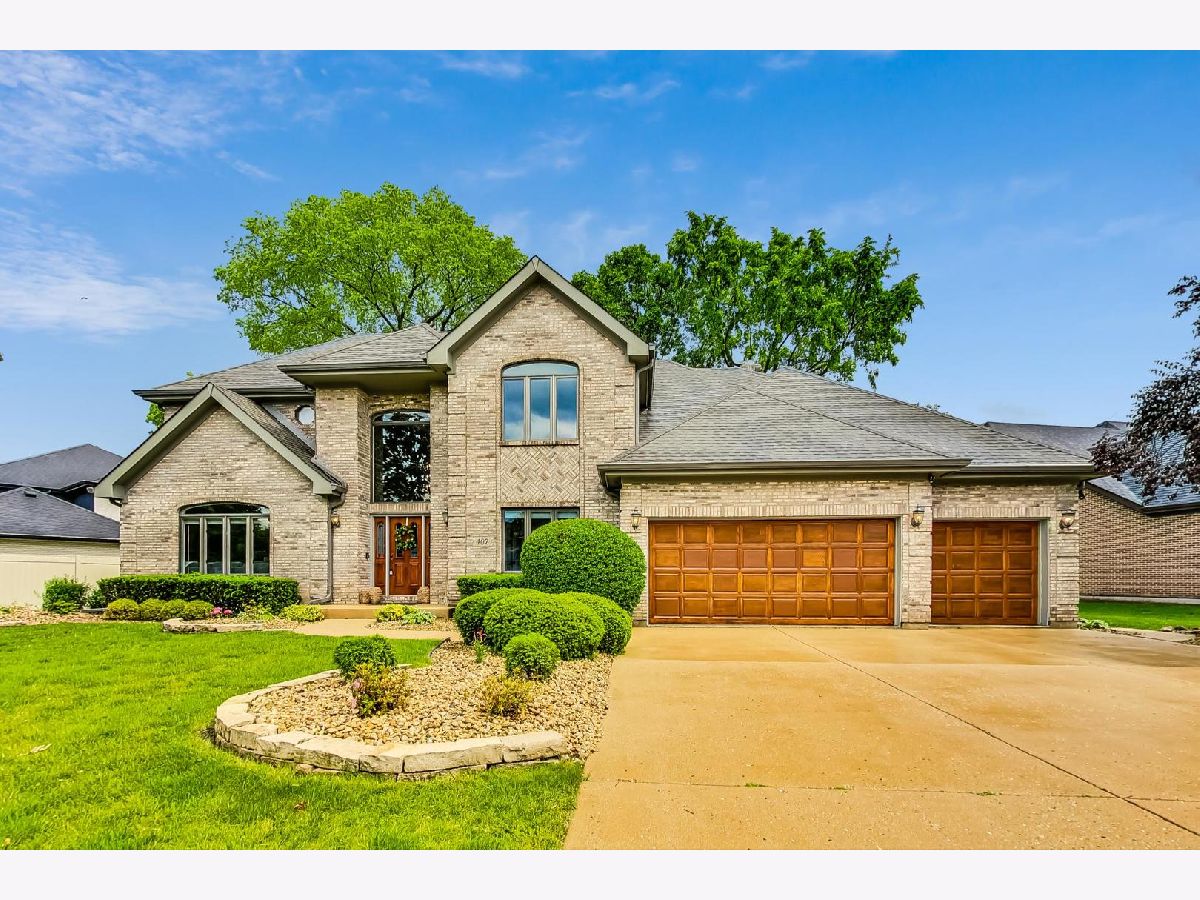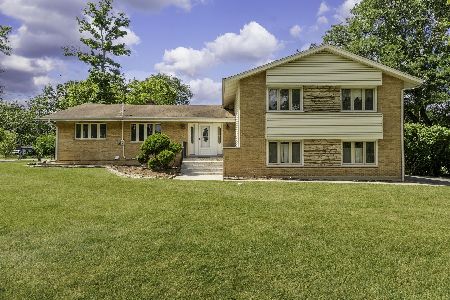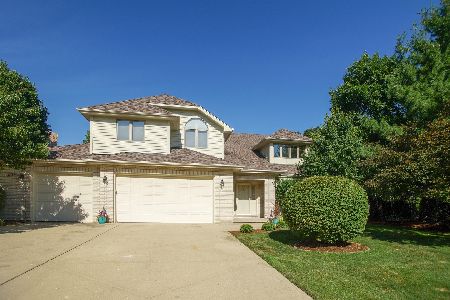407 Woodside Drive, Wood Dale, Illinois 60191
$801,000
|
Sold
|
|
| Status: | Closed |
| Sqft: | 5,337 |
| Cost/Sqft: | $145 |
| Beds: | 5 |
| Baths: | 4 |
| Year Built: | 1992 |
| Property Taxes: | $15,989 |
| Days On Market: | 640 |
| Lot Size: | 0,28 |
Description
**Exquisite Custom-Built Home in Woodside, Wood Dale** This stunning, custom-built home, crafted by and for the original owners, is situated in the highly sought-after Woodside neighborhood of Wood Dale. Boasting 5 spacious bedrooms, 4 full bathrooms and a finished 4 car garage with professionally-installed commercial-grade epoxy flooring, this full-brick residence is a testament to quality and elegance. The home features a grand 2-story foyer with a new chandelier and 9-foot ceilings, complemented by extensive woodwork throughout the main level. Every room is uniquely designed and generously sized, ensuring ample space for all. Key Highlights: - **Architectural Shingles and Oversized Gutters:** Recently replaced for added durability. - **Dual Lennox Furnaces and AC Units:** Ensuring optimal comfort. - **Aprilaire Humidifiers:** Maintaining ideal indoor air quality. - **Refreshed Baths:** Modern and stylish updates. - **Freshly Cleaned Carpets and Windows:** Professionally done. - **Exterior Pressure-Washed and Landscaped:** Enhanced curb appeal. The large living room and adjacent dining room provide perfect spaces for entertaining. The chef's kitchen, equipped with pantry cabinets and a pantry closet, flows into a gorgeous breakfast area with panoramic views of the park-like backyard. The family room, featuring a spotless, never-used fireplace, offers additional cozy space. The main floor includes a bedroom and a full bath, ideal for guests or multi-generational living. The expansive owner's suite upstairs features tray ceilings, a walk-in closet with shelving, and a luxurious bath with a jetted tub, oversized shower, private water closet, and new double-sink vanity. Three additional large bedrooms and a refreshed hall bath complete the upper level. The finished basement, with access from the garage, includes another family room area, game area, wet bar with under-bar accent lighting, full bath, and extensive storage space. Enjoy outdoor living on the huge deck overlooking a tranquil backyard, perfect for relaxation and gatherings. This immaculately maintained and updated home is positioned to sell quickly and ready for its new owners. Experience luxury living with convenient access to trains, highways, and area amenities. Don't miss out on this extraordinary home-schedule your viewing today!
Property Specifics
| Single Family | |
| — | |
| — | |
| 1992 | |
| — | |
| — | |
| No | |
| 0.28 |
| — | |
| Woodside | |
| 550 / Annual | |
| — | |
| — | |
| — | |
| 12070843 | |
| 0322206027 |
Nearby Schools
| NAME: | DISTRICT: | DISTANCE: | |
|---|---|---|---|
|
Grade School
W A Johnson Elementary School |
2 | — | |
|
Middle School
Blackhawk Middle School |
2 | Not in DB | |
|
High School
Fenton High School |
100 | Not in DB | |
Property History
| DATE: | EVENT: | PRICE: | SOURCE: |
|---|---|---|---|
| 8 Oct, 2019 | Sold | $499,000 | MRED MLS |
| 8 Sep, 2019 | Under contract | $525,000 | MRED MLS |
| 16 Aug, 2019 | Listed for sale | $525,000 | MRED MLS |
| 2 Jul, 2024 | Sold | $801,000 | MRED MLS |
| 11 Jun, 2024 | Under contract | $774,900 | MRED MLS |
| 31 May, 2024 | Listed for sale | $774,900 | MRED MLS |































































Room Specifics
Total Bedrooms: 5
Bedrooms Above Ground: 5
Bedrooms Below Ground: 0
Dimensions: —
Floor Type: —
Dimensions: —
Floor Type: —
Dimensions: —
Floor Type: —
Dimensions: —
Floor Type: —
Full Bathrooms: 4
Bathroom Amenities: Whirlpool,Separate Shower,Double Sink,Garden Tub,Double Shower,Soaking Tub
Bathroom in Basement: 1
Rooms: —
Basement Description: Finished,Exterior Access,Egress Window,8 ft + pour,Concrete (Basement),Rec/Family Area,Storage Space
Other Specifics
| 4 | |
| — | |
| Concrete | |
| — | |
| — | |
| 139.9 X 147.33 X 73.2 X 12 | |
| Unfinished | |
| — | |
| — | |
| — | |
| Not in DB | |
| — | |
| — | |
| — | |
| — |
Tax History
| Year | Property Taxes |
|---|---|
| 2019 | $14,092 |
| 2024 | $15,989 |
Contact Agent
Nearby Similar Homes
Nearby Sold Comparables
Contact Agent
Listing Provided By
@properties Christie's International Real Estate










