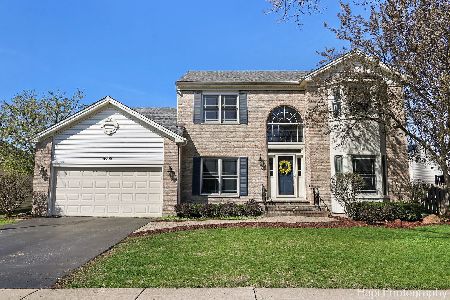4000 Peartree Drive, Lake In The Hills, Illinois 60156
$280,000
|
Sold
|
|
| Status: | Closed |
| Sqft: | 2,324 |
| Cost/Sqft: | $123 |
| Beds: | 4 |
| Baths: | 3 |
| Year Built: | 1993 |
| Property Taxes: | $8,286 |
| Days On Market: | 3575 |
| Lot Size: | 0,12 |
Description
HGTV design features & updates place this one at the top! Gracious 2 story foyer welcomes you inside. Elegant living room features crown/chair/ wainscoting and bay window with plantation shutters. First floor study with stylish double glass door entry is perfect for your home office. Fabulous eat-in kitchen with Corian counters, Walk In pantry, stainless/black appliances & custom white cabinetry opens to the spacious family room. Family room features an upgraded fireplace, and mantel with loads of windows that let in the light. Formal dining room features crown/chair/wainscoting just perfect for elegant dining. Upstairs, the master suite is the ultimate in luxury, vaulted ceiling, built-in window seat, Walk in closet and updated bath with tile/glass shower, soaker tub, double sink vanity & ambient lighting is the perfect retreat at days end. BR's 2-4 all of nice size. Updated hall bath. Finished bsmnt offers a rec room for additional living space. Lovely deck for outdoor enjoyment.
Property Specifics
| Single Family | |
| — | |
| Colonial | |
| 1993 | |
| Partial | |
| MONARCH | |
| No | |
| 0.12 |
| Mc Henry | |
| Spring Lake Farms | |
| 25 / Annual | |
| Other | |
| Public | |
| Public Sewer | |
| 09183717 | |
| 1824331016 |
Nearby Schools
| NAME: | DISTRICT: | DISTANCE: | |
|---|---|---|---|
|
Grade School
Glacier Ridge Elementary School |
47 | — | |
|
Middle School
Richard F Bernotas Middle School |
47 | Not in DB | |
|
High School
Crystal Lake South High School |
155 | Not in DB | |
Property History
| DATE: | EVENT: | PRICE: | SOURCE: |
|---|---|---|---|
| 23 Oct, 2009 | Sold | $280,000 | MRED MLS |
| 17 Aug, 2009 | Under contract | $280,000 | MRED MLS |
| 7 Aug, 2009 | Listed for sale | $280,000 | MRED MLS |
| 10 Jun, 2016 | Sold | $280,000 | MRED MLS |
| 24 Apr, 2016 | Under contract | $284,900 | MRED MLS |
| — | Last price change | $289,900 | MRED MLS |
| 4 Apr, 2016 | Listed for sale | $289,900 | MRED MLS |
| 12 Jun, 2025 | Sold | $449,900 | MRED MLS |
| 6 May, 2025 | Under contract | $449,900 | MRED MLS |
| 1 May, 2025 | Listed for sale | $449,900 | MRED MLS |
Room Specifics
Total Bedrooms: 4
Bedrooms Above Ground: 4
Bedrooms Below Ground: 0
Dimensions: —
Floor Type: Carpet
Dimensions: —
Floor Type: Carpet
Dimensions: —
Floor Type: Carpet
Full Bathrooms: 3
Bathroom Amenities: Separate Shower,Double Sink,Soaking Tub
Bathroom in Basement: 0
Rooms: Den,Recreation Room
Basement Description: Finished
Other Specifics
| 2 | |
| Concrete Perimeter | |
| Asphalt | |
| Deck, Patio, Above Ground Pool | |
| Fenced Yard,Landscaped | |
| 74X73X76X38X115 | |
| Unfinished | |
| Full | |
| Vaulted/Cathedral Ceilings, Hardwood Floors, First Floor Laundry | |
| Range, Microwave, Dishwasher, Refrigerator, Washer, Dryer, Disposal | |
| Not in DB | |
| Sidewalks, Street Lights, Street Paved | |
| — | |
| — | |
| Gas Log |
Tax History
| Year | Property Taxes |
|---|---|
| 2009 | $6,732 |
| 2016 | $8,286 |
| 2025 | $9,495 |
Contact Agent
Nearby Similar Homes
Nearby Sold Comparables
Contact Agent
Listing Provided By
RE/MAX of Barrington









