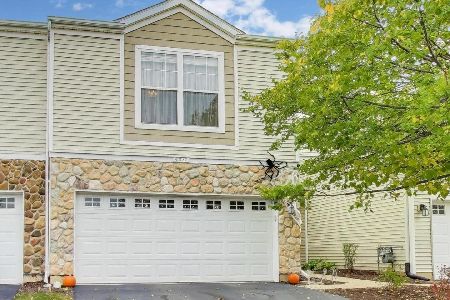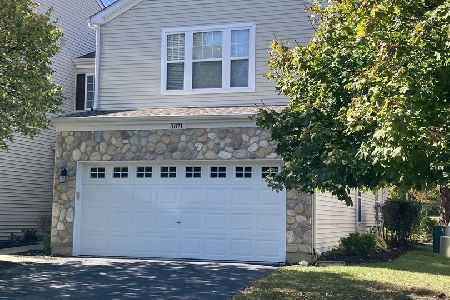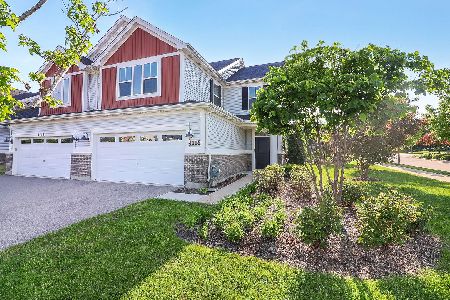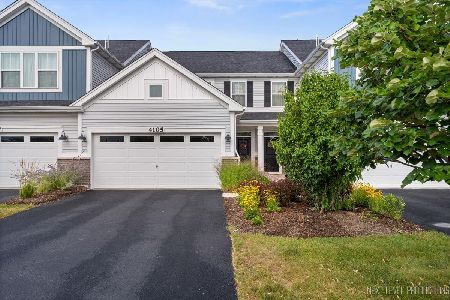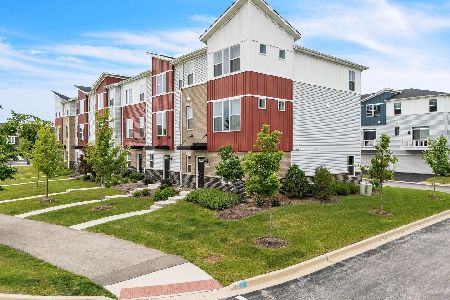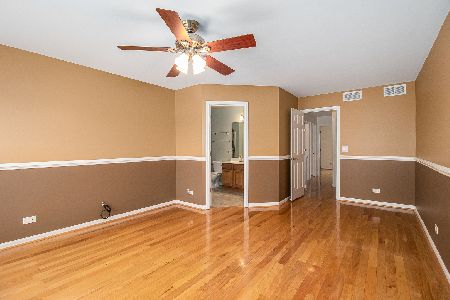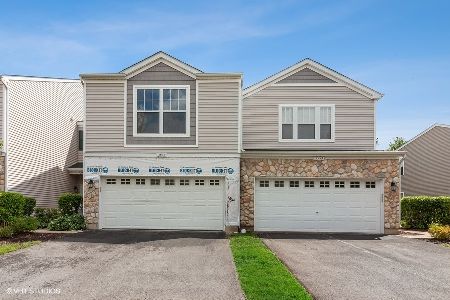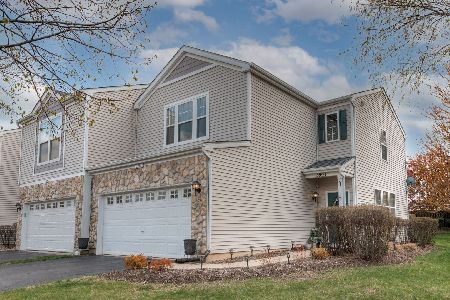4001 Blackstone Drive, Aurora, Illinois 60504
$330,000
|
Sold
|
|
| Status: | Closed |
| Sqft: | 1,576 |
| Cost/Sqft: | $206 |
| Beds: | 2 |
| Baths: | 2 |
| Year Built: | 2001 |
| Property Taxes: | $5,188 |
| Days On Market: | 567 |
| Lot Size: | 0,00 |
Description
This townhouse offers comfort and convenience. As you step inside, you'll discover the open concept living space that is open to the kitchen and dining room; making it the perfect spot to gather around with guests. The large windows allow natural light to illuminate the interior. There is a full bathroom upstairs and a convenient half bathroom downstairs. Upstairs are two bedrooms with ample closet space, as well as a spacious loft with custom built-ins that provide additional storage. The loft space will be your go-to space after a long day to relax and recharge. It could also be easily converted into a third bedroom, used as a home office or playroom. The opportunities are endless. Laundry room is conveniently on the second floor. This home feeds into the award winning Indian Prairie District 204 schools and the desirable location provides easy access to I-88 and the Metra. It is also close to shopping, such as Costco, Home Depot, Whole Foods, etc. New Stone Facade (2023), New Garage Door (2022), New Vanity & Sink in Half Bath (2022), Built-ins Added in Loft (2022), LVP Flooring in Kitchen, Dining, Half Bath, Pantry (2021), New Paint (2021), Furnace (2021), Driveway Replaced (2021), Water Heater (2020), Roof (2019), Kitchen Appliances (2017), AC (2015) Don't miss out on this opportunity to call this place HOME!
Property Specifics
| Condos/Townhomes | |
| 2 | |
| — | |
| 2001 | |
| — | |
| — | |
| No | |
| — |
| — | |
| Blackstone | |
| 195 / Monthly | |
| — | |
| — | |
| — | |
| 12021935 | |
| 0728305053 |
Nearby Schools
| NAME: | DISTRICT: | DISTANCE: | |
|---|---|---|---|
|
Grade School
Gombert Elementary School |
204 | — | |
|
Middle School
Still Middle School |
204 | Not in DB | |
|
High School
Waubonsie Valley High School |
204 | Not in DB | |
Property History
| DATE: | EVENT: | PRICE: | SOURCE: |
|---|---|---|---|
| 10 Jun, 2024 | Sold | $330,000 | MRED MLS |
| 27 Apr, 2024 | Under contract | $325,000 | MRED MLS |
| 25 Apr, 2024 | Listed for sale | $325,000 | MRED MLS |
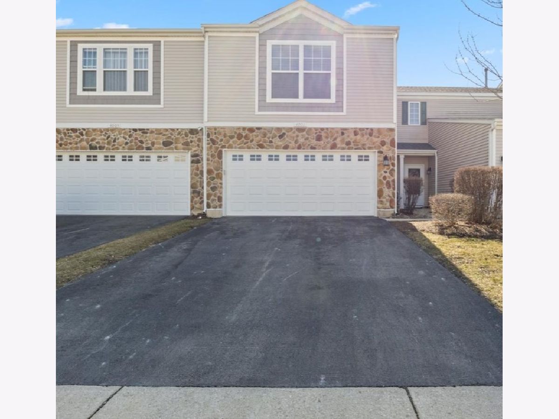
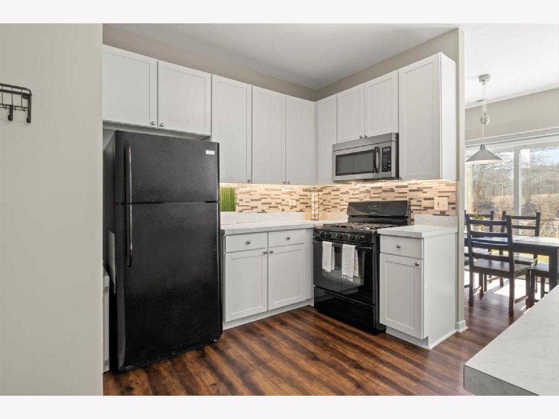
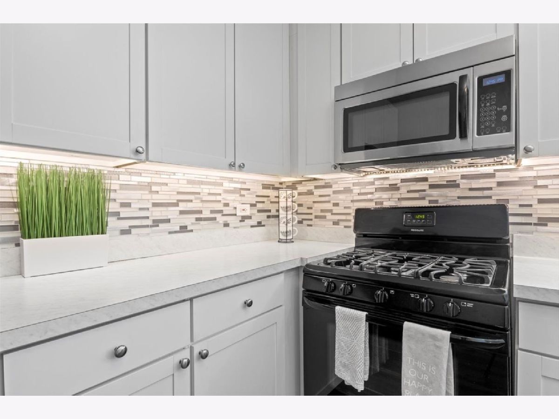
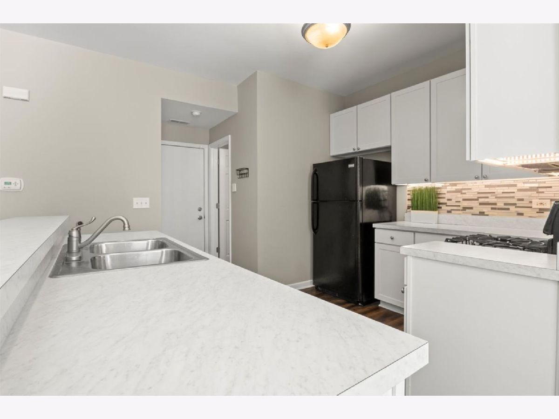
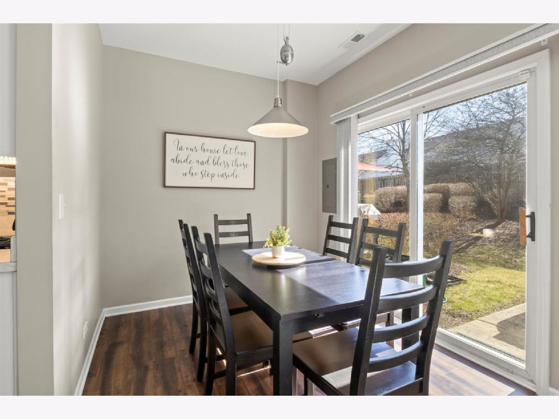
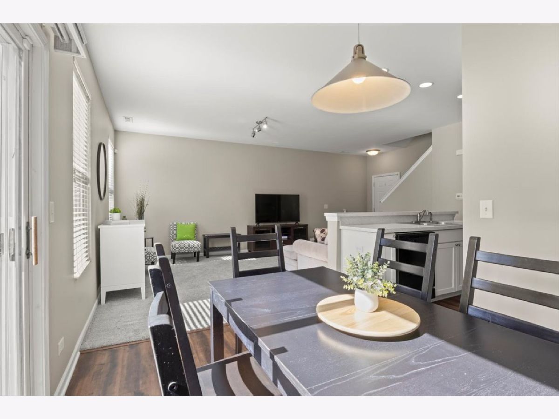
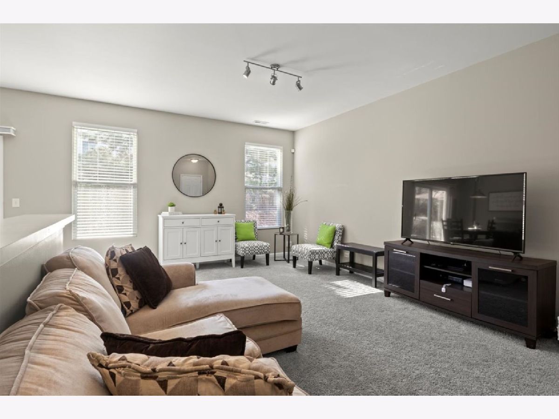
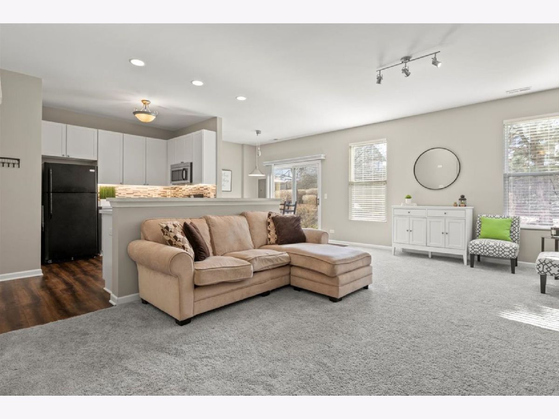
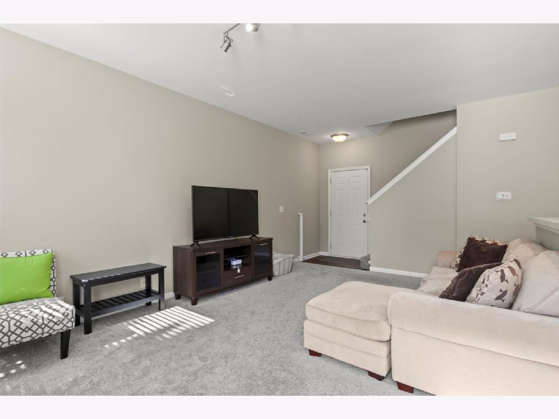
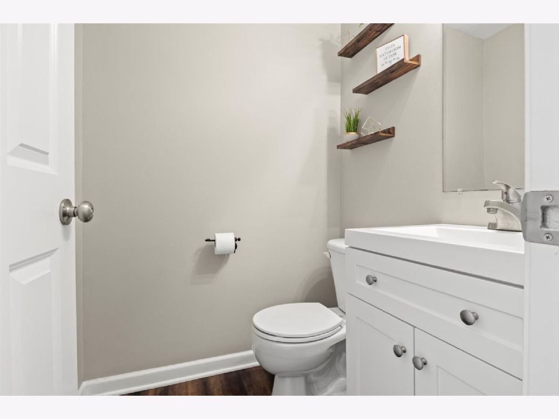
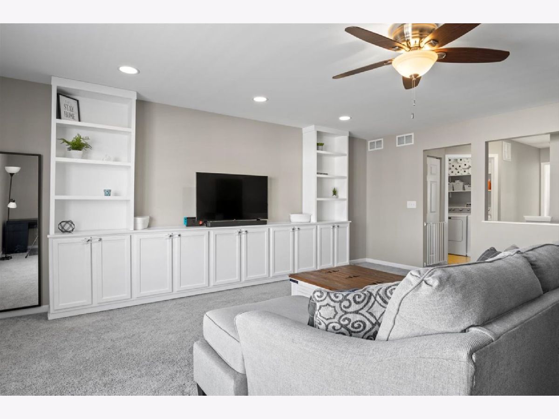
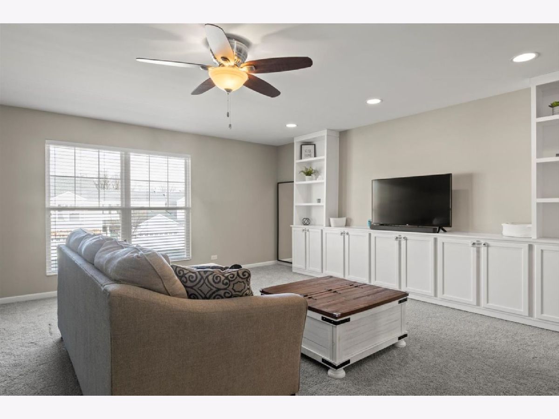
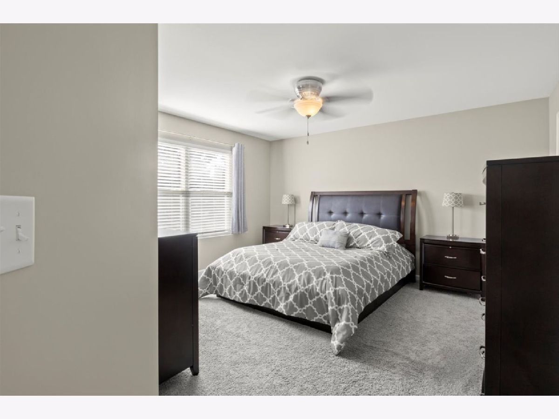
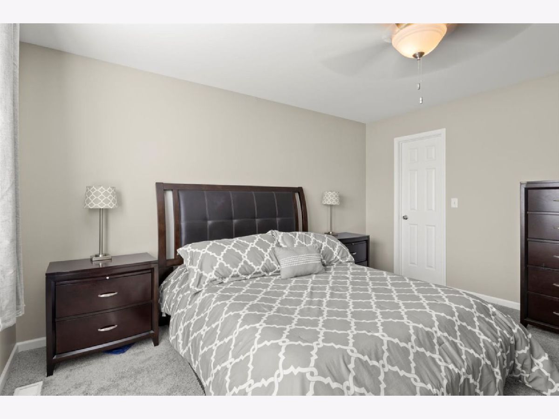
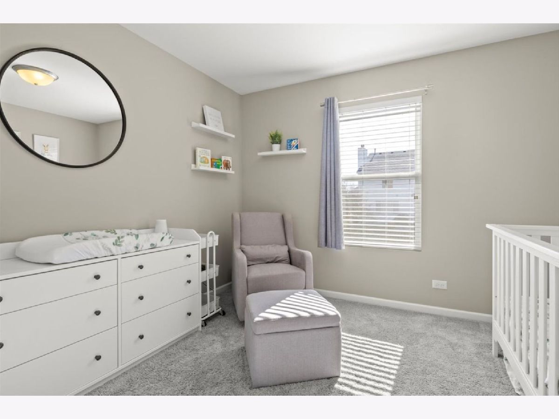
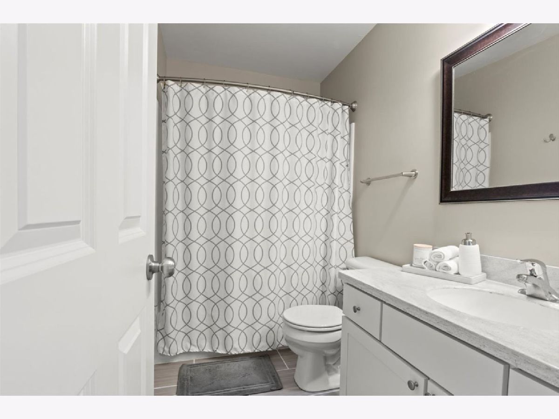
Room Specifics
Total Bedrooms: 2
Bedrooms Above Ground: 2
Bedrooms Below Ground: 0
Dimensions: —
Floor Type: —
Full Bathrooms: 2
Bathroom Amenities: —
Bathroom in Basement: 0
Rooms: —
Basement Description: None
Other Specifics
| 2 | |
| — | |
| Asphalt | |
| — | |
| — | |
| 26 X 110 X 25 X 107 | |
| — | |
| — | |
| — | |
| — | |
| Not in DB | |
| — | |
| — | |
| — | |
| — |
Tax History
| Year | Property Taxes |
|---|---|
| 2024 | $5,188 |
Contact Agent
Nearby Similar Homes
Nearby Sold Comparables
Contact Agent
Listing Provided By
Coldwell Banker Realty

