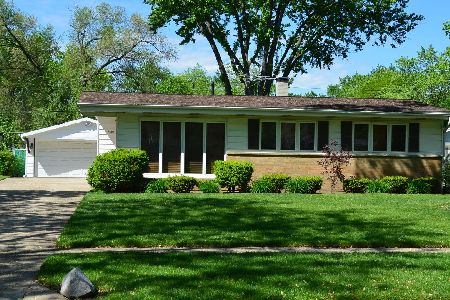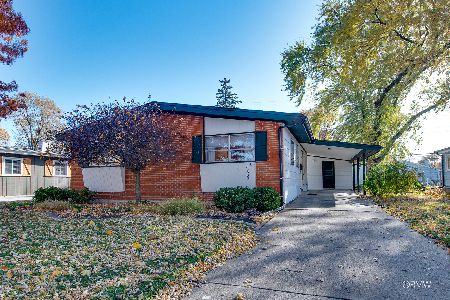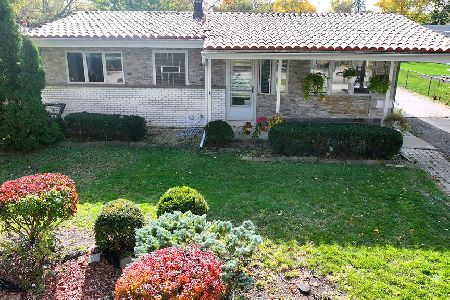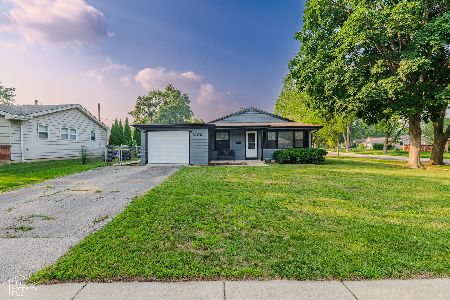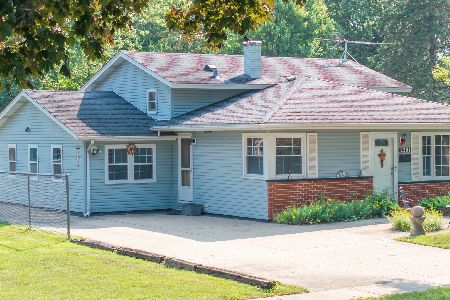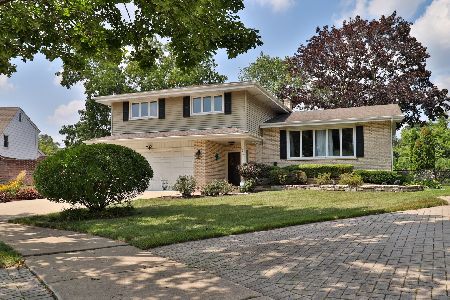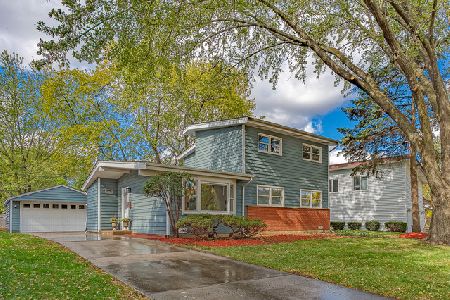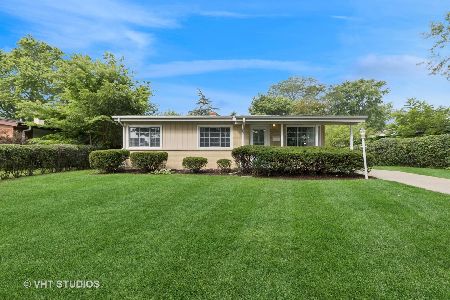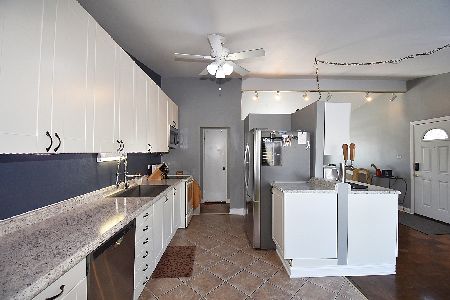4001 Wren Lane, Rolling Meadows, Illinois 60008
$284,000
|
Sold
|
|
| Status: | Closed |
| Sqft: | 1,941 |
| Cost/Sqft: | $150 |
| Beds: | 3 |
| Baths: | 2 |
| Year Built: | 1960 |
| Property Taxes: | $7,450 |
| Days On Market: | 1956 |
| Lot Size: | 0,19 |
Description
Bright and spacious 3 Bedroom 2 Bath custom split-level home in Kimball Hill Subdivision. Entire home has been freshly painted throughout. Updated kitchen with loads of cabinets, brand new SS appliances, SS sink, all surrounded by rich black copper fleck granite countertops w/huge peninsula for entertaining! Vaulted ceiling covers a combined living/dining room open concept that boasts new carpeting and floor to ceiling Pella casement windows that sun drenches this home with natural light! On the second level, enjoy the huge great room addition w/brand new carpeting, updated full bath w/wood plank porcelain floor tile, new granite vanity w/Grohe faucet and subway tile shower surround. Huge backyard patio to enjoy those BBQ's. 2 car garage w/new opener leads into laundry room with an added workbench for your hobbies or workshop needs. HWT ('20) ~ Roof ('14) ~ Pella Windows ('12) Dual HVAC units and ductwork were cleaned and sanitized. Great location that's close and convenient to parks, shopping, restaurants and more.
Property Specifics
| Single Family | |
| — | |
| — | |
| 1960 | |
| None | |
| CUSTOM SPLIT LEVEL | |
| No | |
| 0.19 |
| Cook | |
| Kimball Hill | |
| — / Not Applicable | |
| None | |
| Lake Michigan | |
| Public Sewer | |
| 10780663 | |
| 02364160430000 |
Nearby Schools
| NAME: | DISTRICT: | DISTANCE: | |
|---|---|---|---|
|
Grade School
Kimball Hill Elementary School |
15 | — | |
|
Middle School
Carl Sandburg Junior High School |
15 | Not in DB | |
|
High School
Rolling Meadows High School |
214 | Not in DB | |
Property History
| DATE: | EVENT: | PRICE: | SOURCE: |
|---|---|---|---|
| 7 Oct, 2020 | Sold | $284,000 | MRED MLS |
| 11 Aug, 2020 | Under contract | $292,000 | MRED MLS |
| 14 Jul, 2020 | Listed for sale | $292,000 | MRED MLS |
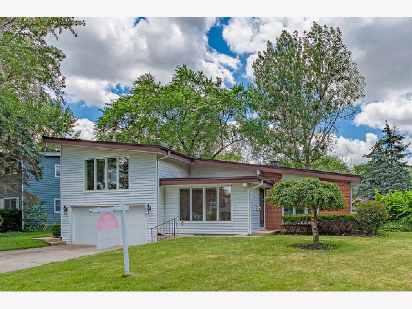
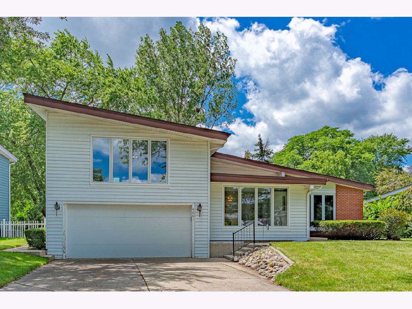
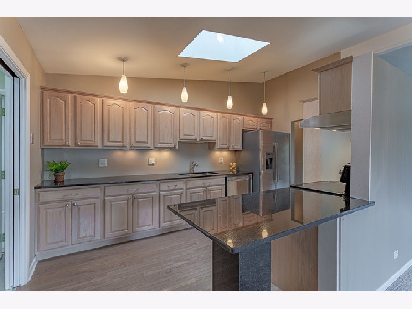
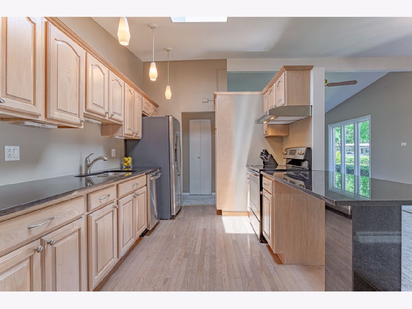
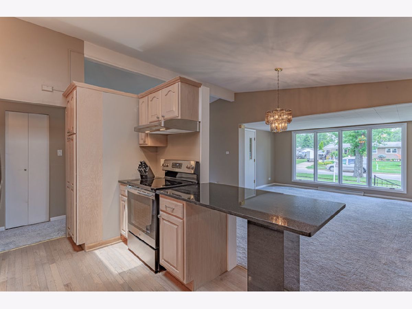
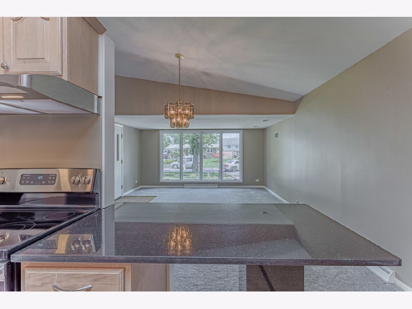
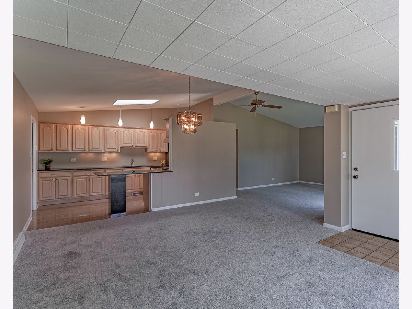
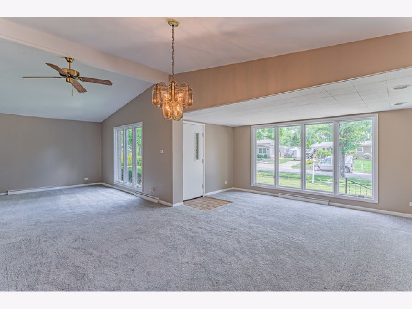
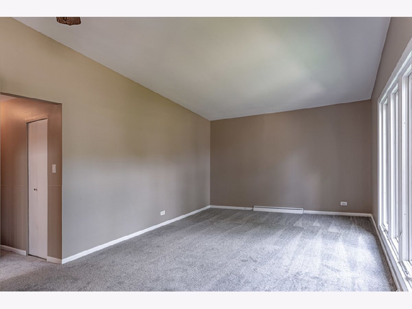
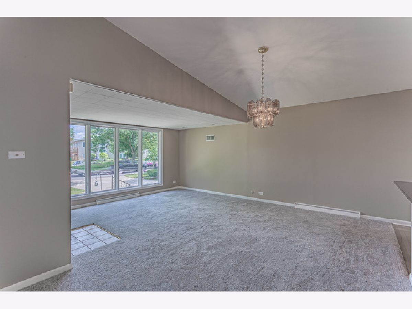
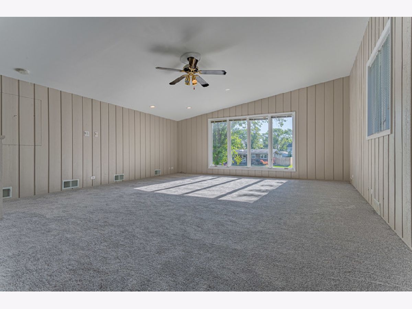
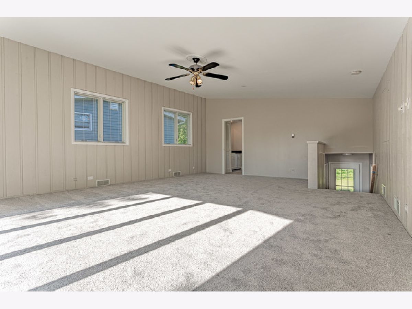
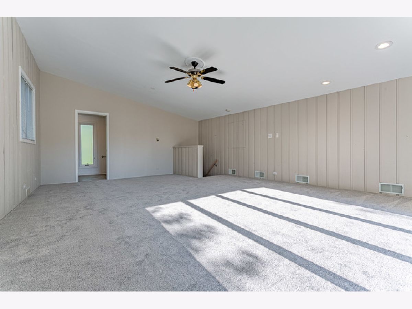
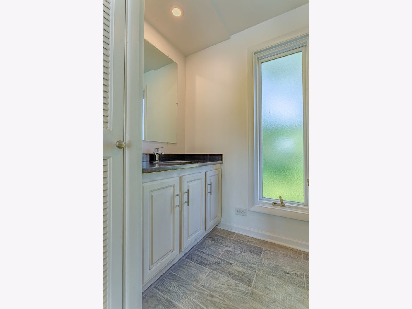
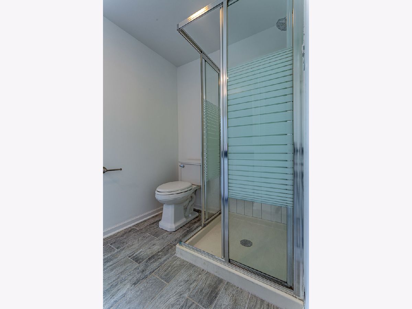
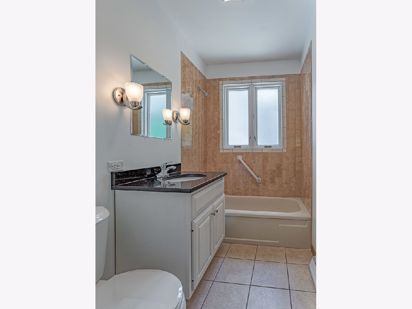
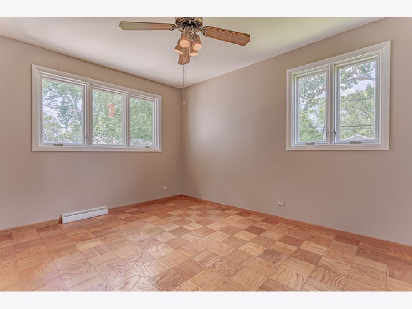
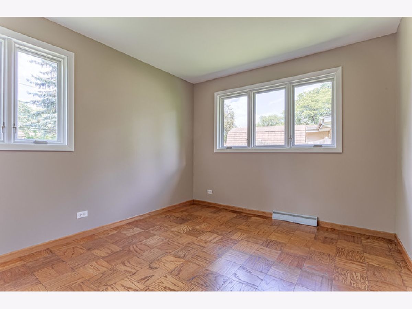
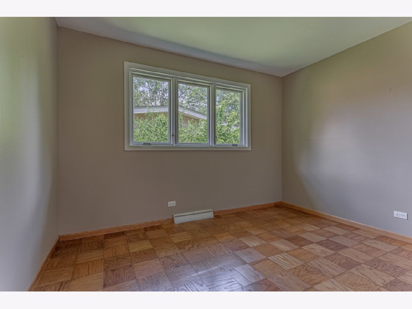
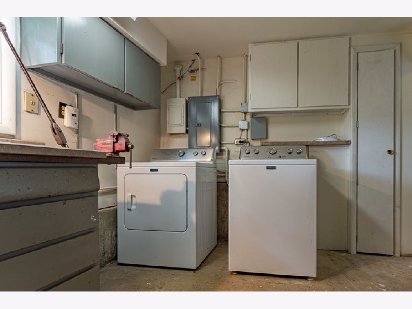
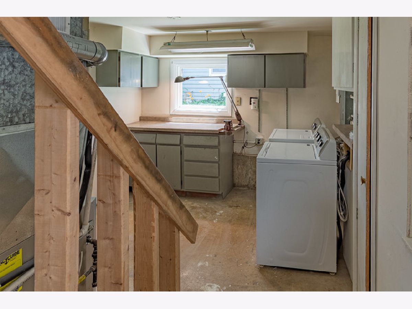
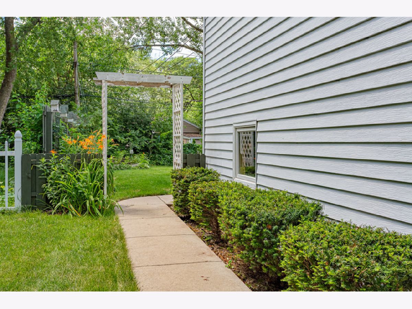
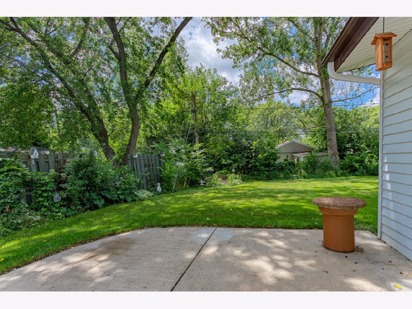
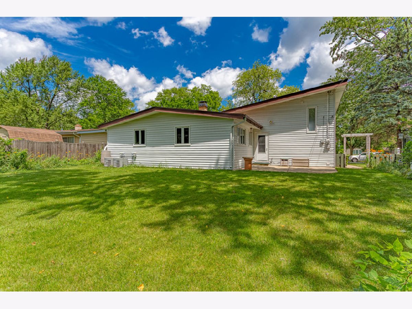
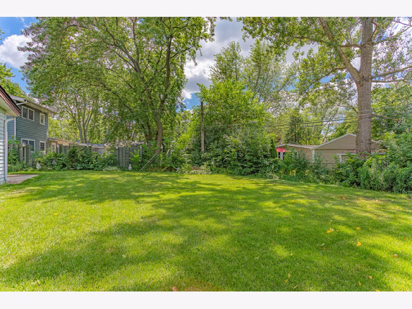
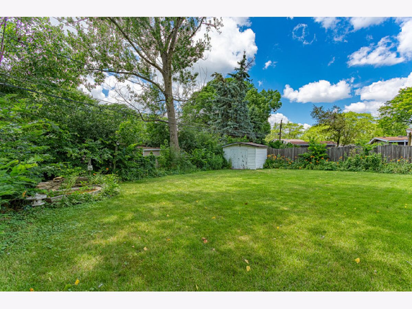
Room Specifics
Total Bedrooms: 3
Bedrooms Above Ground: 3
Bedrooms Below Ground: 0
Dimensions: —
Floor Type: Hardwood
Dimensions: —
Floor Type: Hardwood
Full Bathrooms: 2
Bathroom Amenities: —
Bathroom in Basement: 0
Rooms: Great Room
Basement Description: None
Other Specifics
| 2 | |
| — | |
| Concrete | |
| Patio, Storms/Screens | |
| — | |
| 8437 | |
| — | |
| None | |
| Vaulted/Cathedral Ceilings, Skylight(s), Hardwood Floors | |
| Range, Dishwasher, Refrigerator, Washer, Dryer, Stainless Steel Appliance(s), Range Hood | |
| Not in DB | |
| Curbs, Sidewalks, Street Lights, Street Paved | |
| — | |
| — | |
| — |
Tax History
| Year | Property Taxes |
|---|---|
| 2020 | $7,450 |
Contact Agent
Nearby Similar Homes
Nearby Sold Comparables
Contact Agent
Listing Provided By
Berkshire Hathaway HomeServices American Heritage

