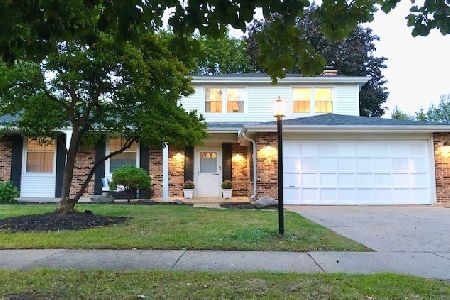4002 Crestwood Drive, Northbrook, Illinois 60062
$574,000
|
Sold
|
|
| Status: | Closed |
| Sqft: | 0 |
| Cost/Sqft: | — |
| Beds: | 5 |
| Baths: | 3 |
| Year Built: | 1972 |
| Property Taxes: | $11,523 |
| Days On Market: | 3467 |
| Lot Size: | 0,24 |
Description
Sunny, updated and beautiful this great family home checks all the boxes. Open floor plan with an updated kitchen which has a breakfast room and a beautiful bay window overlooking lush and gorgeous backyard. Kitchen flows into the family room with marble fireplace and sliders to the backyard. 1st floor features include gleaming hardwood floors throughout, office/den, attached garage and huge laundry/mudroom. 4 spacious bedrooms on the 2nd floor and 2 updated baths. Master suite is great. Lower level with recreation room, play area and tons of storage. Enjoy large or small gatherings at the brand new fire pit and patio. Everything has been done so ask us for a list of improvements! Perfect location minutes to schools, parks, shopping and I294.
Property Specifics
| Single Family | |
| — | |
| Cape Cod | |
| 1972 | |
| Partial | |
| CAPE COD | |
| No | |
| 0.24 |
| Cook | |
| Willows | |
| 0 / Not Applicable | |
| None | |
| Lake Michigan | |
| Public Sewer | |
| 09295647 | |
| 04204110300000 |
Nearby Schools
| NAME: | DISTRICT: | DISTANCE: | |
|---|---|---|---|
|
Grade School
Henry Winkelman Elementary Schoo |
31 | — | |
|
Middle School
Field School |
31 | Not in DB | |
|
High School
Glenbrook South High School |
225 | Not in DB | |
Property History
| DATE: | EVENT: | PRICE: | SOURCE: |
|---|---|---|---|
| 30 Sep, 2016 | Sold | $574,000 | MRED MLS |
| 22 Aug, 2016 | Under contract | $599,000 | MRED MLS |
| 23 Jul, 2016 | Listed for sale | $599,000 | MRED MLS |
Room Specifics
Total Bedrooms: 5
Bedrooms Above Ground: 5
Bedrooms Below Ground: 0
Dimensions: —
Floor Type: Hardwood
Dimensions: —
Floor Type: Hardwood
Dimensions: —
Floor Type: Hardwood
Dimensions: —
Floor Type: —
Full Bathrooms: 3
Bathroom Amenities: Whirlpool,Separate Shower,Double Sink
Bathroom in Basement: 0
Rooms: Bedroom 5,Recreation Room,Utility Room-Lower Level,Storage,Foyer
Basement Description: Finished
Other Specifics
| 2 | |
| Concrete Perimeter | |
| Concrete | |
| Patio | |
| Fenced Yard,Landscaped | |
| 77X137 | |
| — | |
| Full | |
| Hardwood Floors, First Floor Bedroom, First Floor Laundry | |
| Double Oven, Microwave, Dishwasher, Refrigerator, Washer, Dryer, Disposal | |
| Not in DB | |
| Sidewalks, Street Lights, Street Paved | |
| — | |
| — | |
| Gas Log, Gas Starter |
Tax History
| Year | Property Taxes |
|---|---|
| 2016 | $11,523 |
Contact Agent
Nearby Similar Homes
Nearby Sold Comparables
Contact Agent
Listing Provided By
@properties










