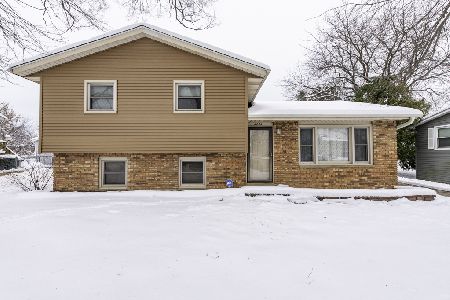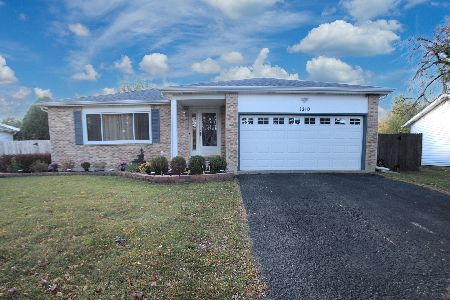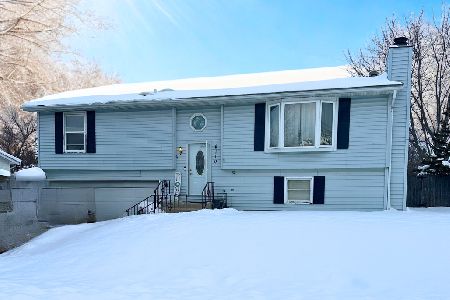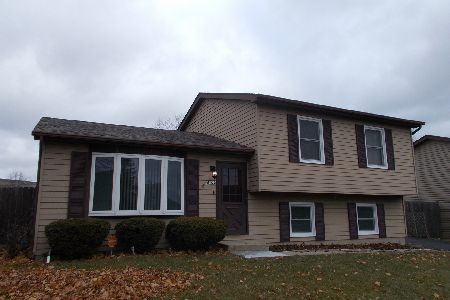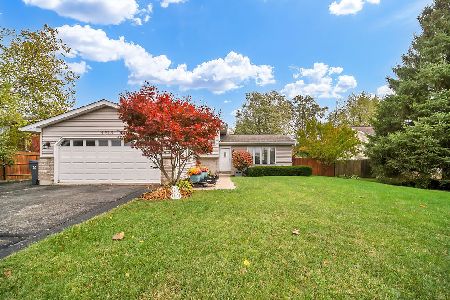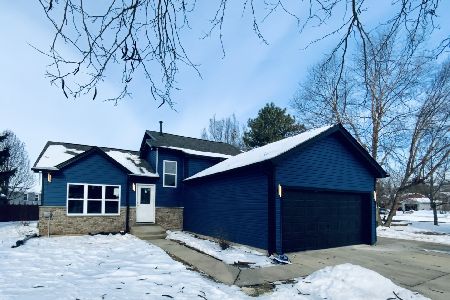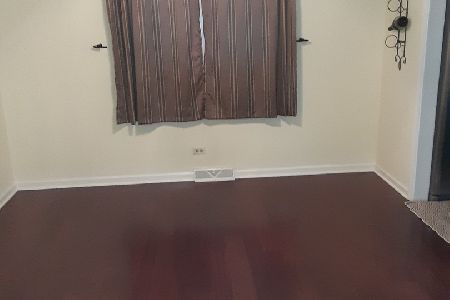4002 Gregory Drive, Zion, Illinois 60099
$159,900
|
Sold
|
|
| Status: | Closed |
| Sqft: | 1,986 |
| Cost/Sqft: | $81 |
| Beds: | 4 |
| Baths: | 2 |
| Year Built: | 1978 |
| Property Taxes: | $6,466 |
| Days On Market: | 2363 |
| Lot Size: | 0,20 |
Description
Nothing better then pulling into a quiet subdivision, driving into your extra long driveway that leads to your oversized 2.5 car garage & knowing that you are going to enter your updated turn key home. Beautiful home that has a great open floor plan. Main upper level features a spacious eat kitchen w/ SS appliances,pantry cabinet, new flooring & newer windows. Back door leads to deck & views of your expansive yard.Siding is 3 years NEW. Living room features stone woodburning fireplace to curl up to on those chilly nights. Updated light fixtures throughout.Full bath off the main hall (remodeled w/ new tub/surround)& laundry room for convenience w/ washer & dryer included. Master bdrm with ample closet space. Lower Level features a large family room great for entertaining plus 2 additional rooms for a total of 4 great sized bdrms. 1/2 bath located in bsmnt is plumbed in for tub/shower to create 2nd full bath. Great opportunity to own a fabulous home!
Property Specifics
| Single Family | |
| — | |
| Bi-Level | |
| 1978 | |
| Full | |
| — | |
| No | |
| 0.2 |
| Lake | |
| Lorelei Acres | |
| 0 / Not Applicable | |
| None | |
| Public | |
| Public Sewer | |
| 10437089 | |
| 04074020250000 |
Nearby Schools
| NAME: | DISTRICT: | DISTANCE: | |
|---|---|---|---|
|
Grade School
Kenneth Murphy School |
3 | — | |
|
Middle School
Beach Park Middle School |
3 | Not in DB | |
|
High School
Zion-benton Twnshp Hi School |
126 | Not in DB | |
Property History
| DATE: | EVENT: | PRICE: | SOURCE: |
|---|---|---|---|
| 8 Apr, 2009 | Sold | $131,000 | MRED MLS |
| 7 Mar, 2009 | Under contract | $133,750 | MRED MLS |
| — | Last price change | $139,000 | MRED MLS |
| 12 Feb, 2009 | Listed for sale | $139,000 | MRED MLS |
| 16 Sep, 2019 | Sold | $159,900 | MRED MLS |
| 4 Jul, 2019 | Under contract | $159,900 | MRED MLS |
| 30 Jun, 2019 | Listed for sale | $159,900 | MRED MLS |
Room Specifics
Total Bedrooms: 4
Bedrooms Above Ground: 4
Bedrooms Below Ground: 0
Dimensions: —
Floor Type: Carpet
Dimensions: —
Floor Type: Carpet
Dimensions: —
Floor Type: Carpet
Full Bathrooms: 2
Bathroom Amenities: —
Bathroom in Basement: 1
Rooms: Utility Room-1st Floor,Foyer
Basement Description: Finished
Other Specifics
| 2 | |
| Concrete Perimeter | |
| Asphalt | |
| Deck | |
| — | |
| 68.5X141.18X89.62X116 | |
| — | |
| None | |
| First Floor Laundry, First Floor Full Bath, Built-in Features | |
| Range, Dishwasher, Refrigerator, Washer, Dryer | |
| Not in DB | |
| Street Lights, Street Paved | |
| — | |
| — | |
| Wood Burning |
Tax History
| Year | Property Taxes |
|---|---|
| 2009 | $4,830 |
| 2019 | $6,466 |
Contact Agent
Nearby Similar Homes
Nearby Sold Comparables
Contact Agent
Listing Provided By
Coldwell Banker Residential Brokerage

