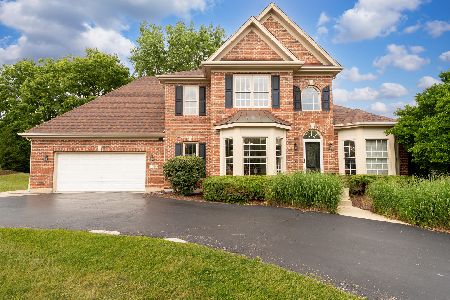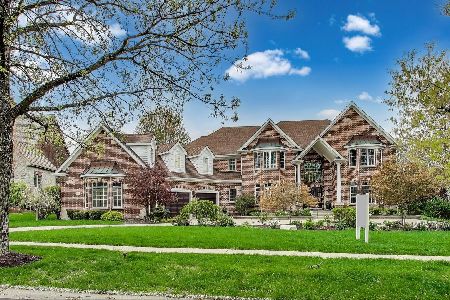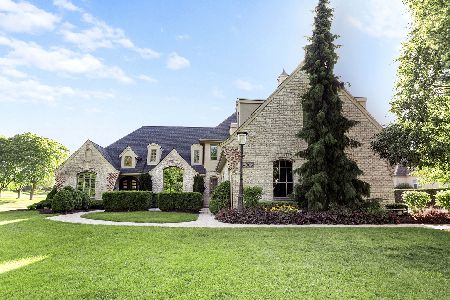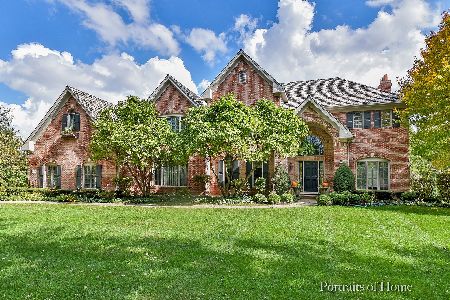4002 Royal Fox Drive, St Charles, Illinois 60174
$535,000
|
Sold
|
|
| Status: | Closed |
| Sqft: | 5,070 |
| Cost/Sqft: | $108 |
| Beds: | 4 |
| Baths: | 5 |
| Year Built: | 1995 |
| Property Taxes: | $18,272 |
| Days On Market: | 2581 |
| Lot Size: | 0,58 |
Description
Vacation at home with gorgeous sunset views overlooking Royal Fox Country Club! 4 bedrooms PLUS loft, 4 + a half bathrooms, 4,500 square feet AND a fully finished English basement w/ an expertly appointed bar & luxurious 800 bottle wine cellar! This home boasts 1st & 2nd floor master bedrooms each w/ private bathroom en-suites! Light & bright kitchen features 42" white cabinets, stainless steel appliances, granite counters, a walk-in pantry, island breakfast bar & a separate eating area! Special interior features include dual staircases to the second floor, wet-bar for easy entertaining, 3 fire places, two-story foyer & breathtaking two-story family room w/ cat-walk overlooking from above! Don't miss the incredible outdoor space including an upgraded paver patio w/ lighted seat wall, gas-start fire pit, & built-in attached grill over-looking hole 1. This tranquil setting is perfect for relaxing or entertainment! A home like this with that stunning view would be a dream come true!
Property Specifics
| Single Family | |
| — | |
| — | |
| 1995 | |
| Full,English | |
| — | |
| No | |
| 0.58 |
| Kane | |
| Royal Fox | |
| 250 / Annual | |
| Other | |
| Public | |
| Public Sewer | |
| 10168799 | |
| 0913477002 |
Nearby Schools
| NAME: | DISTRICT: | DISTANCE: | |
|---|---|---|---|
|
Grade School
Fox Ridge Elementary School |
303 | — | |
|
Middle School
Wredling Middle School |
303 | Not in DB | |
|
Alternate High School
St Charles East High School |
— | Not in DB | |
Property History
| DATE: | EVENT: | PRICE: | SOURCE: |
|---|---|---|---|
| 29 May, 2019 | Sold | $535,000 | MRED MLS |
| 22 Mar, 2019 | Under contract | $550,000 | MRED MLS |
| — | Last price change | $575,000 | MRED MLS |
| 9 Jan, 2019 | Listed for sale | $575,000 | MRED MLS |
Room Specifics
Total Bedrooms: 4
Bedrooms Above Ground: 4
Bedrooms Below Ground: 0
Dimensions: —
Floor Type: Carpet
Dimensions: —
Floor Type: Carpet
Dimensions: —
Floor Type: Carpet
Full Bathrooms: 5
Bathroom Amenities: Whirlpool,Separate Shower,Double Sink
Bathroom in Basement: 1
Rooms: Eating Area,Office,Loft,Recreation Room,Theatre Room,Foyer,Storage,Pantry,Walk In Closet
Basement Description: Finished
Other Specifics
| 3 | |
| Concrete Perimeter | |
| Concrete | |
| Patio, Brick Paver Patio, Storms/Screens, Outdoor Grill, Fire Pit | |
| Golf Course Lot,Landscaped | |
| 100 X 180 X 138 X 181 | |
| — | |
| Full | |
| Vaulted/Cathedral Ceilings, Bar-Wet, First Floor Bedroom, First Floor Laundry, First Floor Full Bath, Walk-In Closet(s) | |
| Range, Microwave, Dishwasher, Refrigerator, Washer, Dryer, Disposal | |
| Not in DB | |
| Sidewalks, Street Lights, Street Paved | |
| — | |
| — | |
| Wood Burning, Gas Log, Gas Starter |
Tax History
| Year | Property Taxes |
|---|---|
| 2019 | $18,272 |
Contact Agent
Nearby Similar Homes
Nearby Sold Comparables
Contact Agent
Listing Provided By
Realty Executives Premiere










