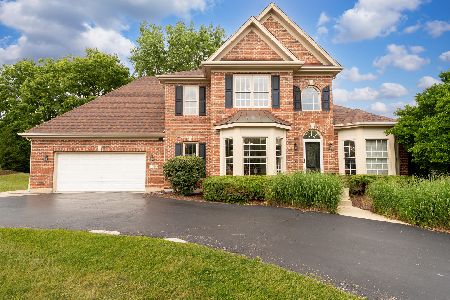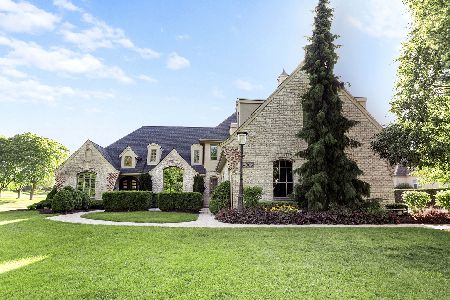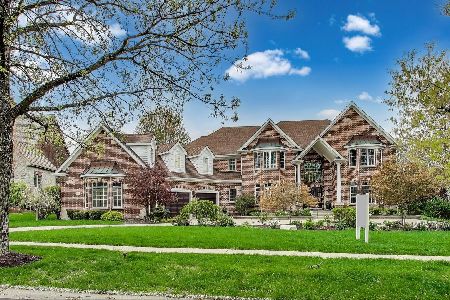4003 Royal Fox Drive, St Charles, Illinois 60174
$785,000
|
Sold
|
|
| Status: | Closed |
| Sqft: | 4,898 |
| Cost/Sqft: | $169 |
| Beds: | 5 |
| Baths: | 5 |
| Year Built: | 1995 |
| Property Taxes: | $17,767 |
| Days On Market: | 2280 |
| Lot Size: | 1,09 |
Description
Sold in Private Listing Network. MAGNIFICENT ALL BRICK ROYAL FOX HOME ON OVER AN ACRE LOT! You'll love the wonderful floorplan & many recent updates including the amazing kit & mast ba. Panoramic wooded views from the fabulous sunrm w/vaulted ceil. The updated kit is classic & perfect for entertaining a crowd w/the large island & modern details including wine refrigerator & ice maker. Beautiful hardwd flrs thru most of the home. Luxurious mast suite featuring a firepl & recently renovated spa like mast bath & large WIC. 5 bedrooms on the 2nd flr. 5th bedroom w/private bath. Fin English base features a 2nd kit/bar, greatroom w/firpl, built-ins, exercise rm, bonus rm, full ba w/large walk-in shower & game room. 1st flr ldy. Convenient 2nd staircase. Fantastic outdoor entertaining space w/bluestone patio, firepit & outdoor cooking station w/built-in Lynx grill. One of the largest lots in Royal Fox, doesn't back to other homes & no golfballs! Lawn sprinkler sys. Bose sound system. ADT security system. Zoned HVAC has been replaced. A TRUE GEM IN ROYAL FOX ~ A MUST SEE!
Property Specifics
| Single Family | |
| — | |
| — | |
| 1995 | |
| Full,English | |
| — | |
| No | |
| 1.09 |
| Kane | |
| Royal Fox | |
| 250 / Annual | |
| Other | |
| Public | |
| Public Sewer | |
| 10567920 | |
| 0913478002 |
Property History
| DATE: | EVENT: | PRICE: | SOURCE: |
|---|---|---|---|
| 9 Jan, 2020 | Sold | $785,000 | MRED MLS |
| 15 Nov, 2019 | Under contract | $829,900 | MRED MLS |
| 6 Nov, 2019 | Listed for sale | $829,900 | MRED MLS |

Room Specifics
Total Bedrooms: 5
Bedrooms Above Ground: 5
Bedrooms Below Ground: 0
Dimensions: —
Floor Type: Hardwood
Dimensions: —
Floor Type: Hardwood
Dimensions: —
Floor Type: Carpet
Dimensions: —
Floor Type: —
Full Bathrooms: 5
Bathroom Amenities: Separate Shower,Double Sink,Soaking Tub
Bathroom in Basement: 1
Rooms: Bedroom 5,Eating Area,Great Room,Game Room,Exercise Room,Kitchen,Heated Sun Room,Bonus Room,Office
Basement Description: Finished
Other Specifics
| 3 | |
| — | |
| Concrete | |
| Patio, Outdoor Grill, Fire Pit, Invisible Fence | |
| Landscaped,Mature Trees | |
| 191X270X222X76X60X72 | |
| — | |
| Full | |
| Hardwood Floors, First Floor Laundry, Walk-In Closet(s) | |
| Range, Microwave, Dishwasher, High End Refrigerator, Washer, Dryer, Disposal, Wine Refrigerator, Water Softener Owned, Other | |
| Not in DB | |
| Sidewalks, Street Lights, Street Paved | |
| — | |
| — | |
| — |
Tax History
| Year | Property Taxes |
|---|---|
| 2020 | $17,767 |
Contact Agent
Nearby Similar Homes
Nearby Sold Comparables
Contact Agent
Listing Provided By
REMAX Excels









