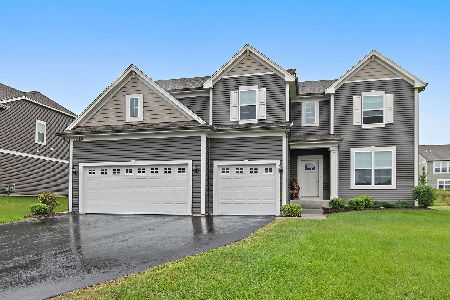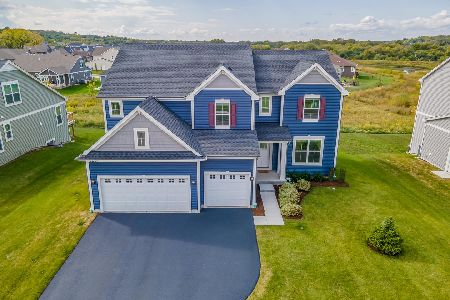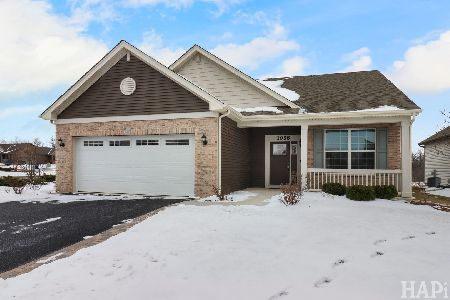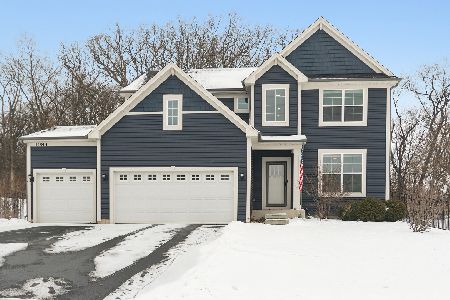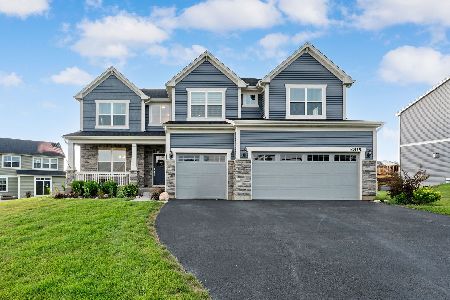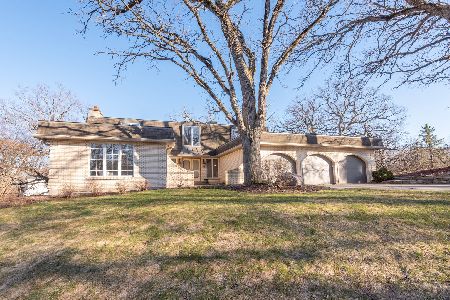4002 Tamarack Trail, Crystal Lake, Illinois 60012
$337,500
|
Sold
|
|
| Status: | Closed |
| Sqft: | 3,984 |
| Cost/Sqft: | $88 |
| Beds: | 5 |
| Baths: | 3 |
| Year Built: | 1976 |
| Property Taxes: | $12,024 |
| Days On Market: | 2440 |
| Lot Size: | 0,90 |
Description
Dramatic estate home finished with professionally manicured lawn. This home offers privacy from every room & changing views with every season. Circular driveway & heated 4 car garage-extra deep with room for a workshop, including 220-volt outlet. Beautiful hardwood floors throughout both levels. Large formal living room feels inviting & intimate with the warm fireplace. The dining room offers custom built-ins that are functional & a show stopper! The spacious kitchen has butcher block counters & is well cared for with new appliances. Soaring vaulted ceilings make the family room feels like it goes on forever! First-floor bedroom & full bath for guests or main level living. Spacious master suite has ample closet space. Additional bedrooms include elfa system closets. Basement includes a great mudroom with custom built-in lockers (no need to swap over seasonal gear), well-designed office, bathroom cut-in, fireplace, & storage space. New HVAC, water treatment system & 70 gal water heater.
Property Specifics
| Single Family | |
| — | |
| Colonial | |
| 1976 | |
| Full,Walkout | |
| CUSTOM | |
| No | |
| 0.9 |
| Mc Henry | |
| Oakview Estates | |
| 0 / Not Applicable | |
| None | |
| Private Well | |
| Septic-Private | |
| 10407315 | |
| 1426302007 |
Nearby Schools
| NAME: | DISTRICT: | DISTANCE: | |
|---|---|---|---|
|
Grade School
Prairie Grove Elementary School |
46 | — | |
|
Middle School
Prairie Grove Junior High School |
46 | Not in DB | |
|
High School
Prairie Ridge High School |
155 | Not in DB | |
Property History
| DATE: | EVENT: | PRICE: | SOURCE: |
|---|---|---|---|
| 2 Apr, 2012 | Sold | $280,000 | MRED MLS |
| 5 Feb, 2012 | Under contract | $299,900 | MRED MLS |
| 7 Jan, 2012 | Listed for sale | $299,900 | MRED MLS |
| 6 Nov, 2019 | Sold | $337,500 | MRED MLS |
| 12 Sep, 2019 | Under contract | $349,999 | MRED MLS |
| — | Last price change | $354,999 | MRED MLS |
| 13 Jun, 2019 | Listed for sale | $369,999 | MRED MLS |
Room Specifics
Total Bedrooms: 5
Bedrooms Above Ground: 5
Bedrooms Below Ground: 0
Dimensions: —
Floor Type: Hardwood
Dimensions: —
Floor Type: Hardwood
Dimensions: —
Floor Type: Hardwood
Dimensions: —
Floor Type: —
Full Bathrooms: 3
Bathroom Amenities: Separate Shower
Bathroom in Basement: 0
Rooms: Eating Area,Den,Office,Bedroom 5,Bonus Room,Tandem Room,Exercise Room
Basement Description: Partially Finished,Exterior Access,Bathroom Rough-In
Other Specifics
| 4 | |
| — | |
| Asphalt,Circular | |
| Deck, Patio, Porch, Workshop | |
| — | |
| 39289 | |
| Dormer,Unfinished | |
| Full | |
| Vaulted/Cathedral Ceilings, Hardwood Floors, First Floor Bedroom, In-Law Arrangement, First Floor Laundry, First Floor Full Bath | |
| Double Oven, Microwave, Dishwasher, Refrigerator, Washer, Dryer, Disposal, Trash Compactor, Cooktop, Water Softener Owned | |
| Not in DB | |
| — | |
| — | |
| — | |
| Double Sided, Wood Burning, Attached Fireplace Doors/Screen, Gas Log, Gas Starter, Includes Accessories |
Tax History
| Year | Property Taxes |
|---|---|
| 2012 | $11,486 |
| 2019 | $12,024 |
Contact Agent
Nearby Similar Homes
Nearby Sold Comparables
Contact Agent
Listing Provided By
Redfin Corporation


