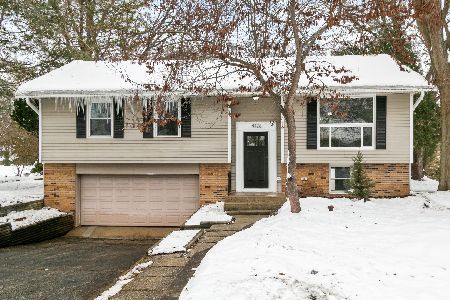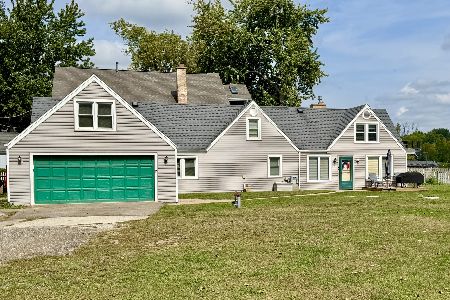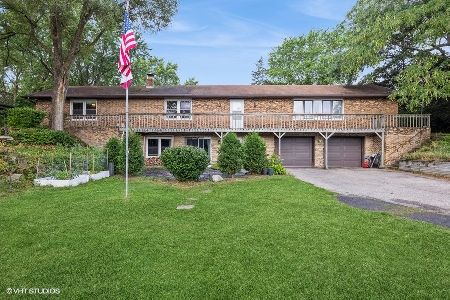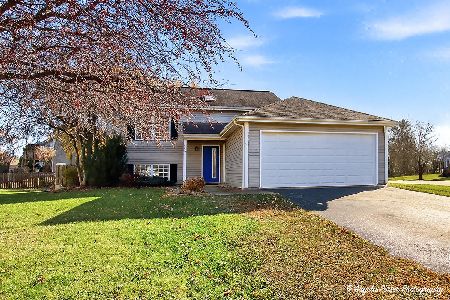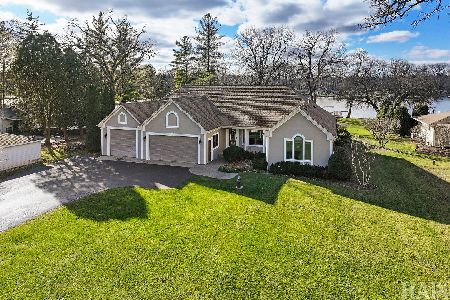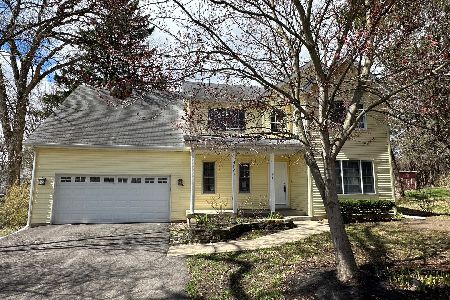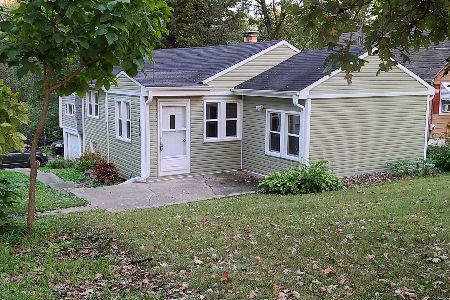4003 Burton Trail, Crystal Lake, Illinois 60014
$260,000
|
Sold
|
|
| Status: | Closed |
| Sqft: | 2,322 |
| Cost/Sqft: | $116 |
| Beds: | 4 |
| Baths: | 3 |
| Year Built: | 2001 |
| Property Taxes: | $7,323 |
| Days On Market: | 2289 |
| Lot Size: | 0,26 |
Description
Move in this beauty~ Updated from top to bottom~ sellers spared no expense! Situated on private wooded lot in desirable Burton's Bridge subdivision! New asphalt driveway! Modern kitchen features updated cabinetry with new hardware, granite counters, breakfast bar, custom tile backsplash, Insinkerator disposal, stainless steel appliances, wood-like tile & overhead lighting! Open layout leads to family room! Formal dining room is great for entertaining! 1st level den with french doors is the perfect home office! Newer Pergo floors throughout 1st level! Master suite shows off soaring ceilings, walk in closet & private bath with soaking tub & double sink vanity! 2 additional bedrooms plus huge bonus room offers tons of space for your family! Hall bathroom includes new lighting, flooring & updated vanity! Ecobee series 4 smart Thermostat with Wi-Fi & Alexa enabled! Backyard shows off 2 tier patio & composite deck! Over sized insulated garage with premium door! Fresh paint throughout!
Property Specifics
| Single Family | |
| — | |
| Traditional | |
| 2001 | |
| Full | |
| — | |
| No | |
| 0.26 |
| Mc Henry | |
| Burtons Bridge | |
| — / Not Applicable | |
| None | |
| Private Well | |
| Septic-Private | |
| 10509260 | |
| 1519458010 |
Nearby Schools
| NAME: | DISTRICT: | DISTANCE: | |
|---|---|---|---|
|
Grade School
Prairie Grove Elementary School |
46 | — | |
|
Middle School
Prairie Grove Junior High School |
46 | Not in DB | |
|
High School
Prairie Ridge High School |
155 | Not in DB | |
Property History
| DATE: | EVENT: | PRICE: | SOURCE: |
|---|---|---|---|
| 25 Oct, 2019 | Sold | $260,000 | MRED MLS |
| 21 Sep, 2019 | Under contract | $269,999 | MRED MLS |
| 6 Sep, 2019 | Listed for sale | $269,999 | MRED MLS |
| 28 Jun, 2024 | Sold | $354,000 | MRED MLS |
| 8 May, 2024 | Under contract | $359,900 | MRED MLS |
| 9 Apr, 2024 | Listed for sale | $359,900 | MRED MLS |
Room Specifics
Total Bedrooms: 4
Bedrooms Above Ground: 4
Bedrooms Below Ground: 0
Dimensions: —
Floor Type: Carpet
Dimensions: —
Floor Type: Carpet
Dimensions: —
Floor Type: Carpet
Full Bathrooms: 3
Bathroom Amenities: Separate Shower,Double Sink
Bathroom in Basement: 0
Rooms: Eating Area
Basement Description: Unfinished
Other Specifics
| 2 | |
| Concrete Perimeter | |
| Asphalt | |
| Deck, Patio, Storms/Screens | |
| Wooded,Mature Trees | |
| 75X150 | |
| Unfinished | |
| Full | |
| Vaulted/Cathedral Ceilings, Wood Laminate Floors, Walk-In Closet(s) | |
| Range, Microwave, Dishwasher, Refrigerator, Disposal, Stainless Steel Appliance(s), Water Softener Owned | |
| Not in DB | |
| Street Paved | |
| — | |
| — | |
| — |
Tax History
| Year | Property Taxes |
|---|---|
| 2019 | $7,323 |
| 2024 | $7,312 |
Contact Agent
Nearby Similar Homes
Nearby Sold Comparables
Contact Agent
Listing Provided By
RE/MAX Suburban

