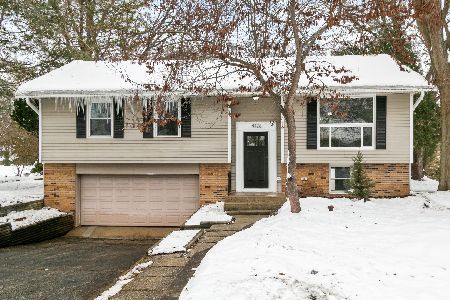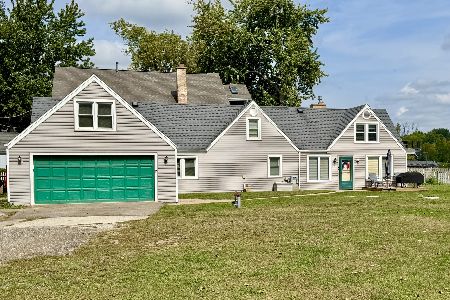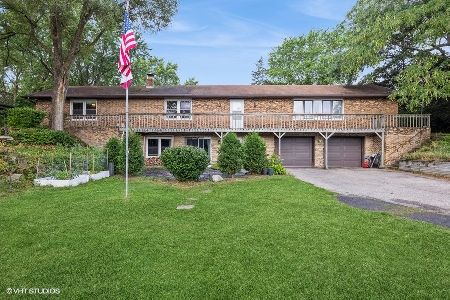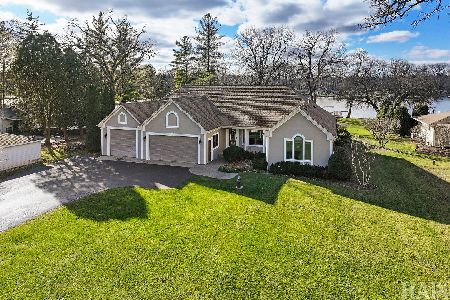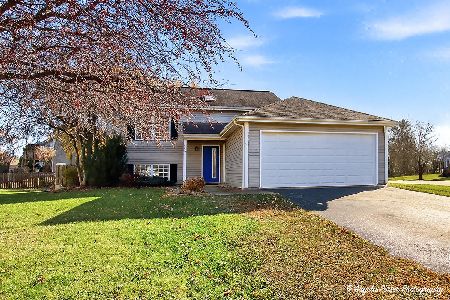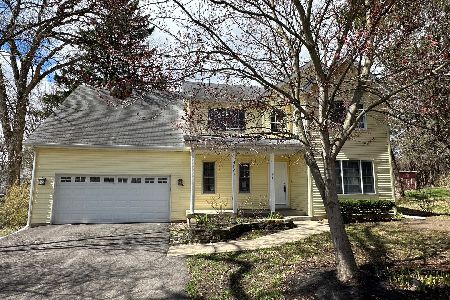4006 Illinois Street, Crystal Lake, Illinois 60014
$175,000
|
Sold
|
|
| Status: | Closed |
| Sqft: | 1,958 |
| Cost/Sqft: | $92 |
| Beds: | 3 |
| Baths: | 3 |
| Year Built: | 1995 |
| Property Taxes: | $5,081 |
| Days On Market: | 3517 |
| Lot Size: | 0,17 |
Description
It Just Doesn't Get Much Better Than This! Wonderful Sundrenched Beauty In Highly Desirable PRAIRIE RIDGE Schools UNDER 180,000.00!!! Open & Airy Floor Plan Features Vaulted Ceilings & Flowing Floor Plan! The Formal Living Room Overlooks Private Backyard. Formal Dining Room W/Direct Access To Kitchen W/An Abundance Of Cabinetry, Under The Sink Reverse Osmosis Drinking System & Informal Eating Area. HUGE Master Suite W/Dual Closets & Private Bath. 2 Additional BIG Bedrooms! Lower Level Bedroom Currently Used As Home Office. Lower Level Family Rm Features WALK-OUT To Great Yard! Nice Sized Laundry Room! Lower Level 1/2 Bath Can EASILY Be Expanded To Host An Additional Full Bath! This Wonderful Floor Plan Could Make A Great In-Law Arrangement. New Roof 2015! Great Location, Close To Shops, Restaurants & Fox River! Home-SWEET-Home!
Property Specifics
| Single Family | |
| — | |
| — | |
| 1995 | |
| Walkout | |
| — | |
| No | |
| 0.17 |
| Mc Henry | |
| Burtons Bridge | |
| 75 / Annual | |
| Insurance,Other | |
| Private Well | |
| Septic-Private | |
| 09206707 | |
| 1519458003 |
Nearby Schools
| NAME: | DISTRICT: | DISTANCE: | |
|---|---|---|---|
|
Grade School
Prairie Grove Elementary School |
46 | — | |
|
High School
Prairie Ridge High School |
155 | Not in DB | |
|
Alternate Junior High School
Prairie Grove Junior High School |
— | Not in DB | |
Property History
| DATE: | EVENT: | PRICE: | SOURCE: |
|---|---|---|---|
| 13 Jul, 2016 | Sold | $175,000 | MRED MLS |
| 3 May, 2016 | Under contract | $179,900 | MRED MLS |
| 26 Apr, 2016 | Listed for sale | $179,900 | MRED MLS |
Room Specifics
Total Bedrooms: 3
Bedrooms Above Ground: 3
Bedrooms Below Ground: 0
Dimensions: —
Floor Type: Carpet
Dimensions: —
Floor Type: Carpet
Full Bathrooms: 3
Bathroom Amenities: —
Bathroom in Basement: 1
Rooms: Eating Area
Basement Description: Finished,Exterior Access
Other Specifics
| 2.1 | |
| Concrete Perimeter | |
| Asphalt | |
| Deck, Storms/Screens | |
| — | |
| 50X150 | |
| — | |
| Full | |
| Vaulted/Cathedral Ceilings, Wood Laminate Floors, First Floor Bedroom, First Floor Full Bath | |
| Range, Dishwasher, Refrigerator | |
| Not in DB | |
| Water Rights, Street Paved | |
| — | |
| — | |
| — |
Tax History
| Year | Property Taxes |
|---|---|
| 2016 | $5,081 |
Contact Agent
Nearby Similar Homes
Nearby Sold Comparables
Contact Agent
Listing Provided By
Century 21 American Sketchbook

