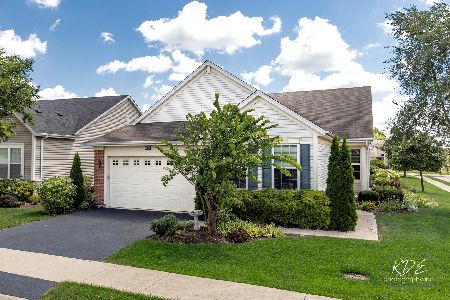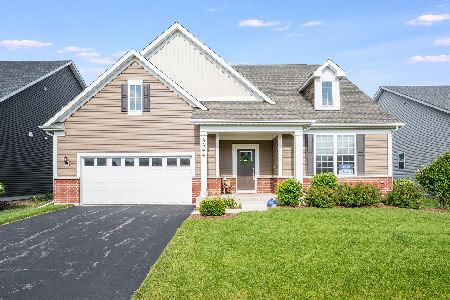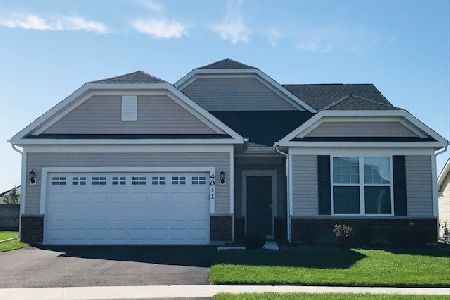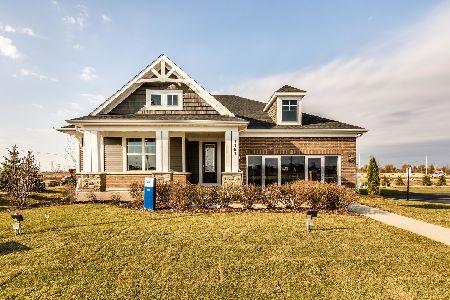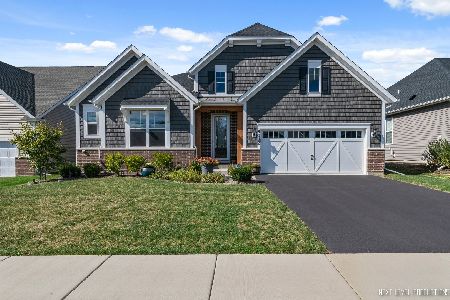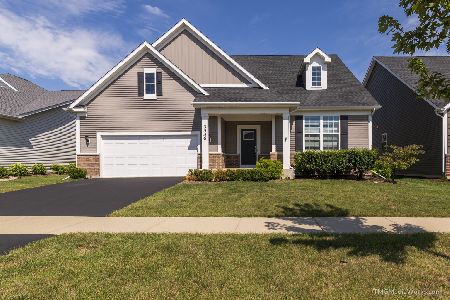4003 Lobo Lane, Naperville, Illinois 60564
$410,000
|
Sold
|
|
| Status: | Closed |
| Sqft: | 2,213 |
| Cost/Sqft: | $194 |
| Beds: | 2 |
| Baths: | 2 |
| Year Built: | 2019 |
| Property Taxes: | $98 |
| Days On Market: | 1962 |
| Lot Size: | 0,23 |
Description
Better than new construction in age restricted community without the wait or high association dues. Open floor plan boasts tons of builder upgrades & options! Chef's kitchen w/Kitchen Aid Stainless steel appliances incl 5 burner cooktop, range hood & built-in oven & microwave, loads of white cabinets, granite countertops w/HUGE island & walk-in pantry. Living room is open to bonus sunroom & dining room w/tons of windows & natural light. Master suite has luxury bath w/separate soaker tub & shower + walk-in closet w/custom organizers. 2nd bedroom w/adjoining full bathroom. Private den & separate, optional flex room could be 3rd bedroom, workshop, storage, etc. Laundry room w/add'l cabinets & granite counters. 9' ceilings throughout. Can lights & built-in speakers. Hardwood flooring throughout. Smart home alarm system. Oversized 2 car garage. Large corner lot w/patio. Lawn care & snow removal included in association dues. Great location, convenient to everything including shopping, dining, entertainment, transportation & highways.
Property Specifics
| Single Family | |
| — | |
| Ranch | |
| 2019 | |
| None | |
| ASCEND | |
| No | |
| 0.23 |
| Will | |
| Ashwood Crossing | |
| 154 / Monthly | |
| Lawn Care,Snow Removal | |
| Lake Michigan | |
| Public Sewer | |
| 10845284 | |
| 7010820403100000 |
Nearby Schools
| NAME: | DISTRICT: | DISTANCE: | |
|---|---|---|---|
|
Grade School
Peterson Elementary School |
204 | — | |
|
Middle School
Scullen Middle School |
204 | Not in DB | |
|
High School
Waubonsie Valley High School |
204 | Not in DB | |
Property History
| DATE: | EVENT: | PRICE: | SOURCE: |
|---|---|---|---|
| 5 Feb, 2021 | Sold | $410,000 | MRED MLS |
| 22 Dec, 2020 | Under contract | $429,900 | MRED MLS |
| 3 Sep, 2020 | Listed for sale | $429,900 | MRED MLS |

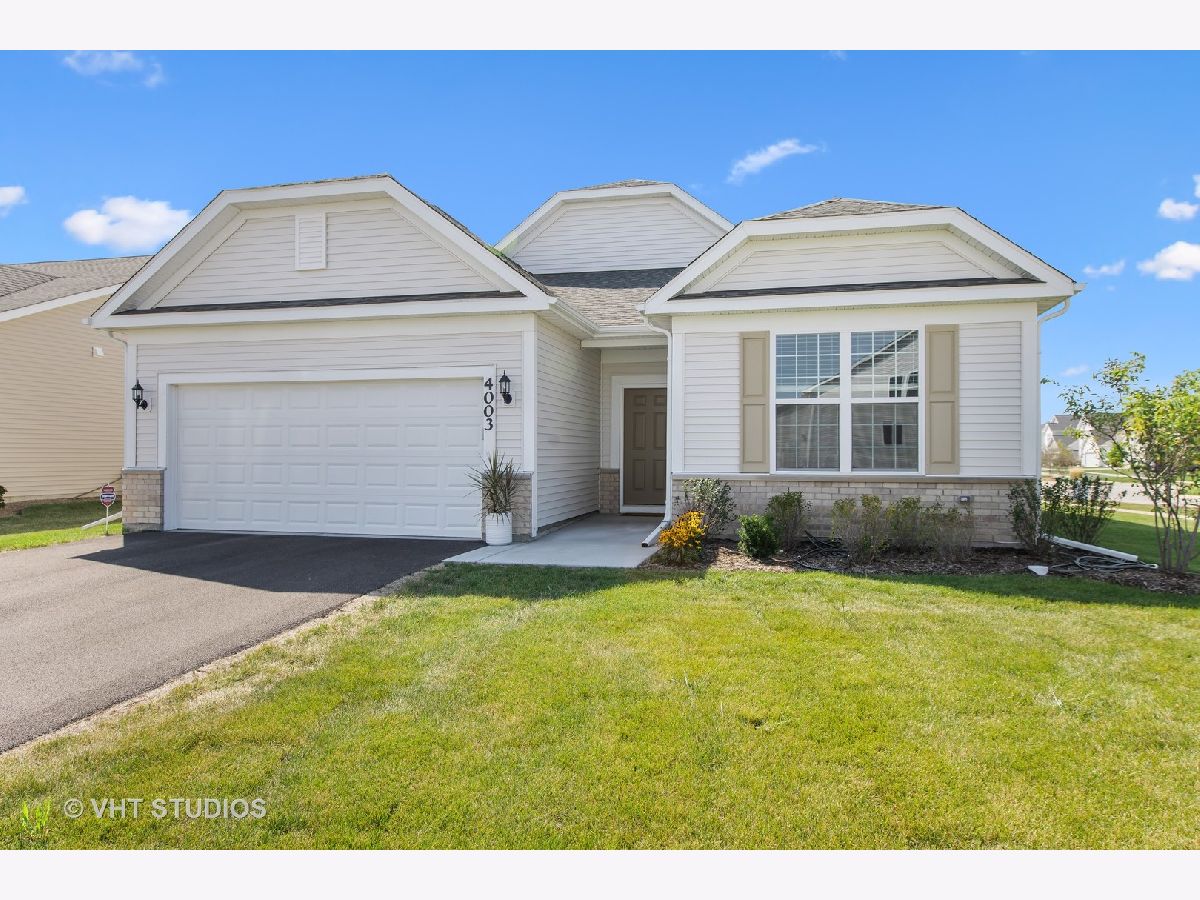
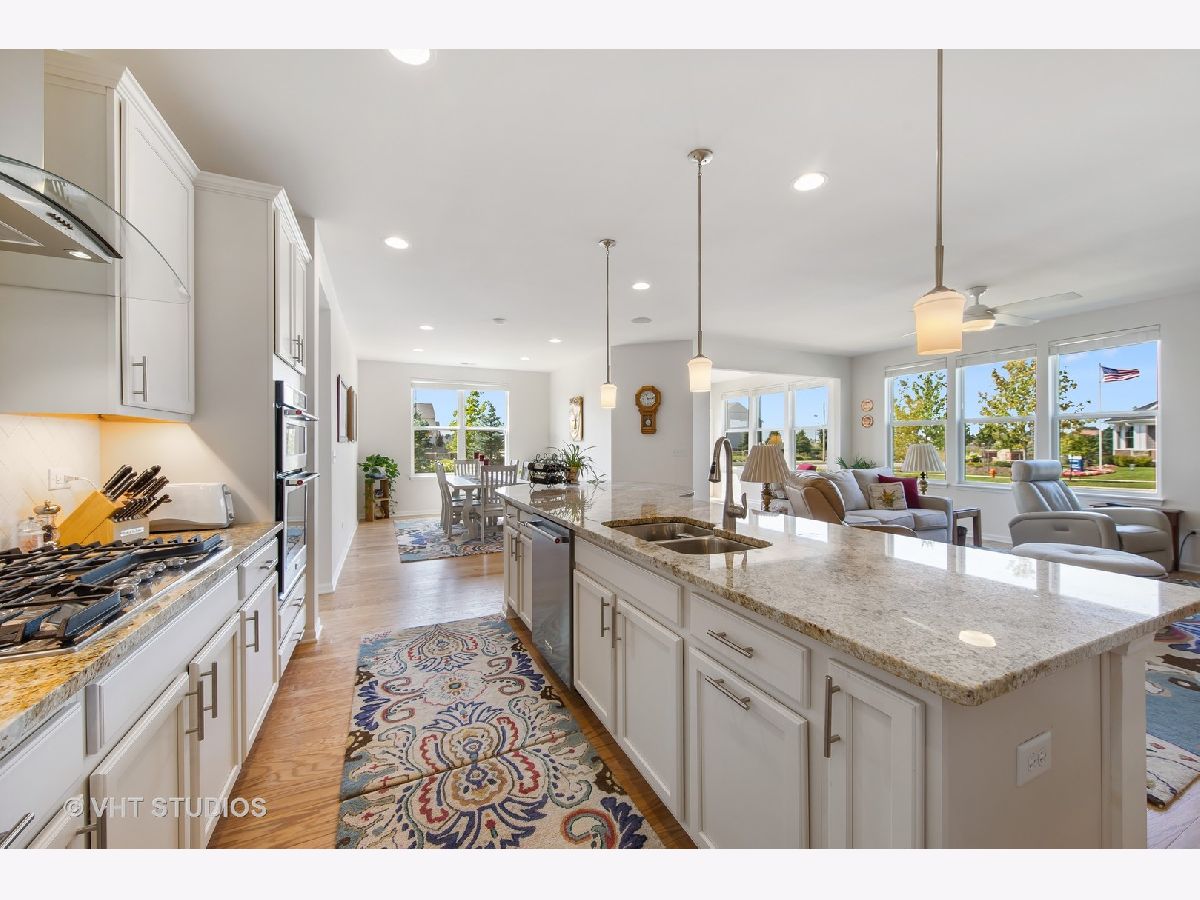





















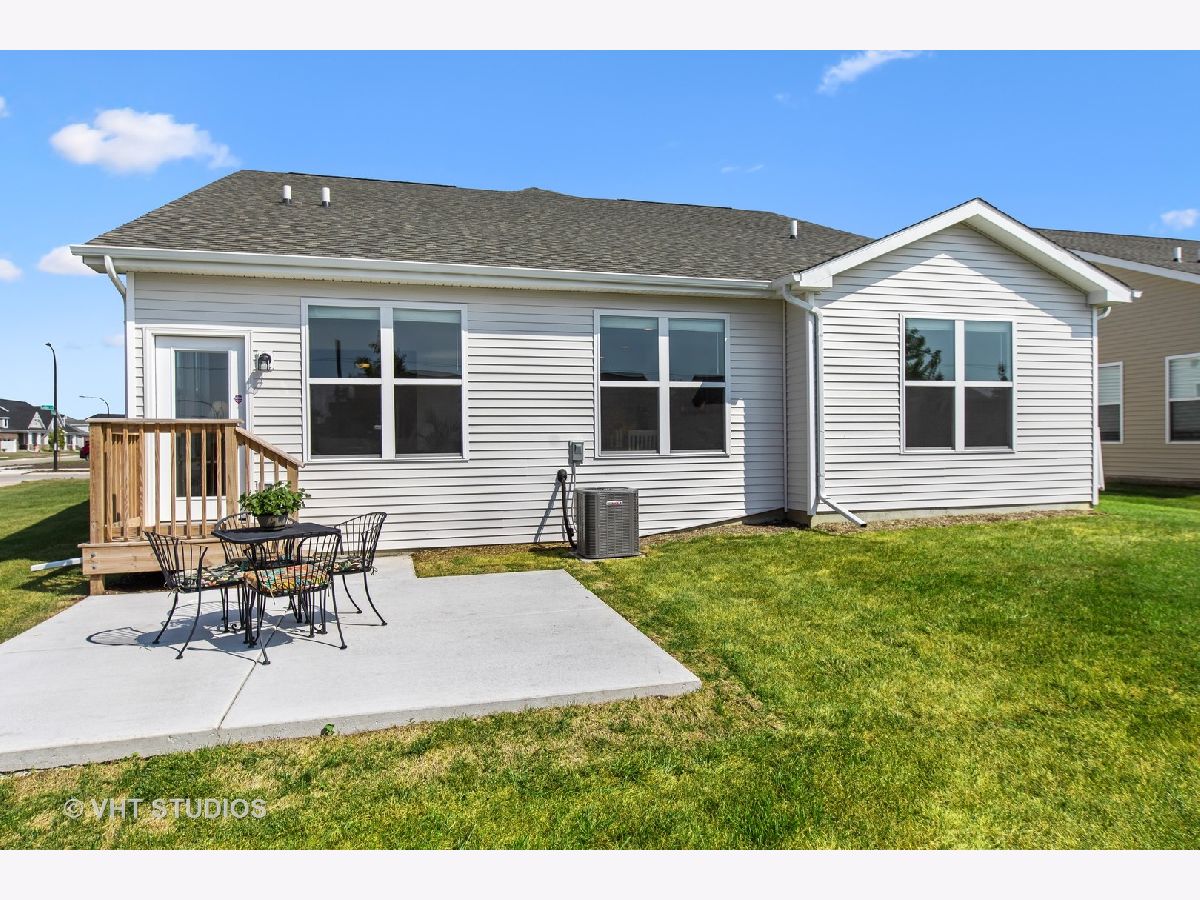


Room Specifics
Total Bedrooms: 2
Bedrooms Above Ground: 2
Bedrooms Below Ground: 0
Dimensions: —
Floor Type: Hardwood
Full Bathrooms: 2
Bathroom Amenities: Whirlpool,Separate Shower,Double Sink
Bathroom in Basement: 0
Rooms: Den,Foyer,Storage
Basement Description: None
Other Specifics
| 2 | |
| Concrete Perimeter | |
| Asphalt | |
| Patio | |
| Corner Lot,Landscaped | |
| 15X12X63X125X75X33X36X51 | |
| Unfinished | |
| Full | |
| Hardwood Floors, First Floor Bedroom, First Floor Laundry, First Floor Full Bath, Walk-In Closet(s), Ceiling - 9 Foot, Open Floorplan, Granite Counters | |
| Microwave, Dishwasher, Refrigerator, Disposal, Stainless Steel Appliance(s), Cooktop, Built-In Oven, Range Hood, Gas Cooktop, Electric Oven, Range Hood | |
| Not in DB | |
| Park, Curbs, Sidewalks, Street Lights, Street Paved | |
| — | |
| — | |
| — |
Tax History
| Year | Property Taxes |
|---|---|
| 2021 | $98 |
Contact Agent
Nearby Similar Homes
Nearby Sold Comparables
Contact Agent
Listing Provided By
Baird & Warner


