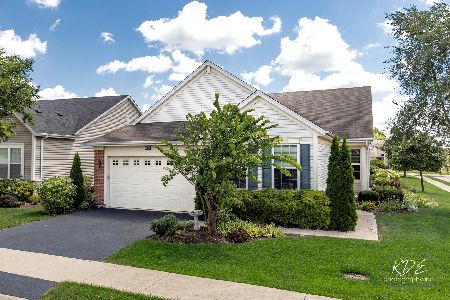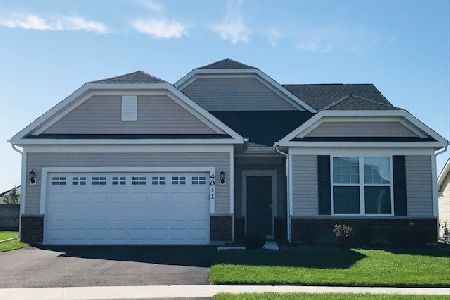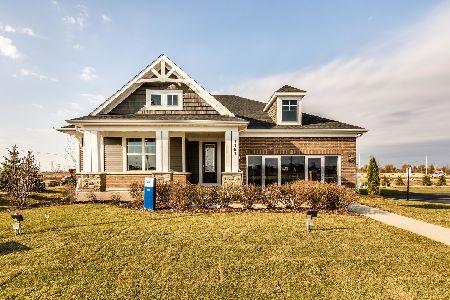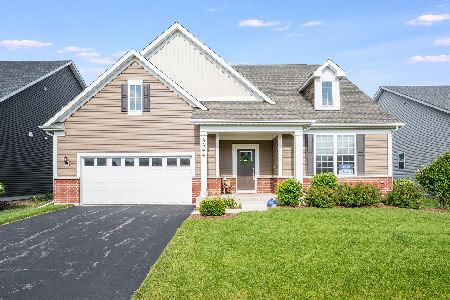3359 Empress Drive, Naperville, Illinois 60564
$600,000
|
Sold
|
|
| Status: | Closed |
| Sqft: | 2,697 |
| Cost/Sqft: | $222 |
| Beds: | 3 |
| Baths: | 3 |
| Year Built: | 2021 |
| Property Taxes: | $6,586 |
| Days On Market: | 1329 |
| Lot Size: | 0,00 |
Description
Simply stunning - brand new, shows like a model! Every selection made with care in this home with 3 bedrooms, 3 full baths, loft, main level office & sun room. Tons of upgrades including: Engineered plank flooring thought main level, all solid core 8' doors, white millwork, raised baseboards, tray ceilings, extra electrical pre-wires, custom blinds, upgraded front elevation with covered porch & custom front door. You'll love the DREAM kitchen with 42" upgraded white cabinetry with convenience package/rollout drawers, quartz countertops & custom island with rounded breakfast bar, custom lighting - NO DETAIL MISSED! The kitchen, dining & sun room are all open and airy with great flow for everyday living or entertaining and feature a beautiful view of the nature preserve/pond behind the home (no back door neighbors!). The master suite is nicely tucked away in it's own corner with a view of the nature setting and features a large walk-in closet, luxury bath with raised double vanity, soaking tub & separate shower. Also on the main floor is a 2nd bedroom/bathroom suite, separate office with French doors & laundry room. There's 2nd floor for your guest when they visit which includes a spacious loft, 3rd bedroom & 3rd full bath/guest suite. You can't tell from the front, but there's more including a lookout, deep pour basement & 3 car tandem garage with oversized door & wifi opener. 55+ adult community with lawn care/landscape & snow removal included in your monthly HOA. Close to the shopping & dining corridor at 95th St/Route 59, and just steps to the walking path that will lead you around the pond and across to the adjacent Wolf's Crossing Community Park with sports complex, playground & splash pad! What a great place to call home!
Property Specifics
| Single Family | |
| — | |
| — | |
| 2021 | |
| — | |
| ASCEND | |
| Yes | |
| — |
| Will | |
| Ashwood Crossing | |
| 160 / Monthly | |
| — | |
| — | |
| — | |
| 11418664 | |
| 0701082050380000 |
Property History
| DATE: | EVENT: | PRICE: | SOURCE: |
|---|---|---|---|
| 28 Apr, 2021 | Sold | $560,937 | MRED MLS |
| 5 Oct, 2020 | Under contract | $537,986 | MRED MLS |
| 5 Oct, 2020 | Listed for sale | $537,986 | MRED MLS |
| 29 Jul, 2022 | Sold | $600,000 | MRED MLS |
| 25 Jun, 2022 | Under contract | $599,900 | MRED MLS |
| — | Last price change | $625,000 | MRED MLS |
| 29 May, 2022 | Listed for sale | $649,900 | MRED MLS |
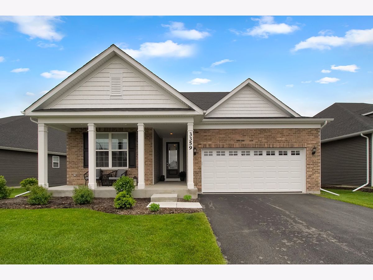
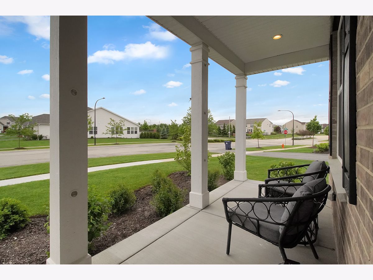
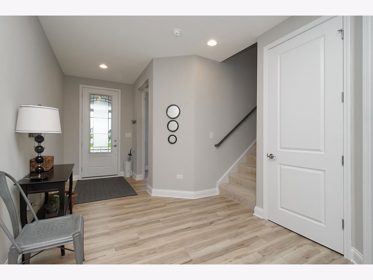
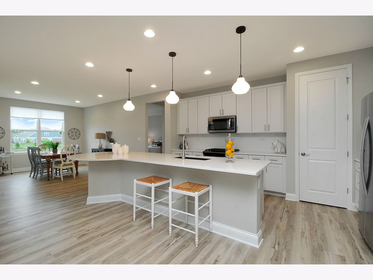
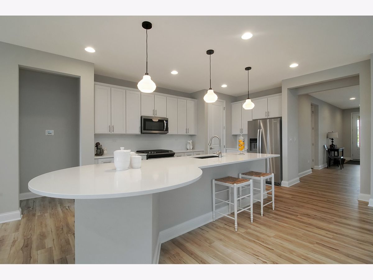
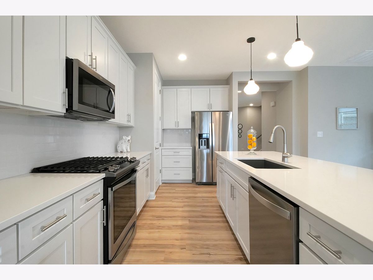
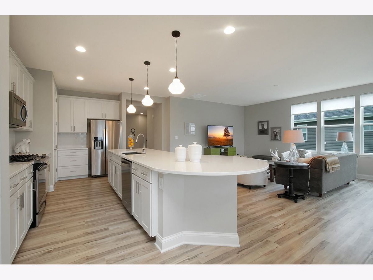
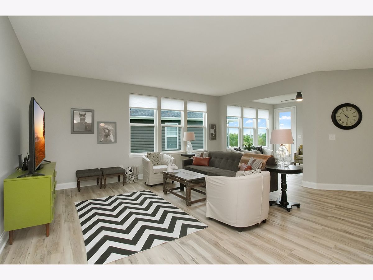
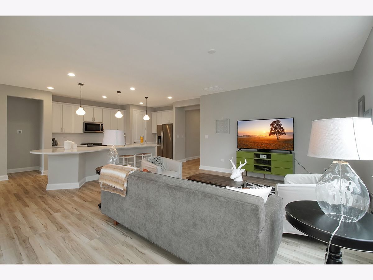
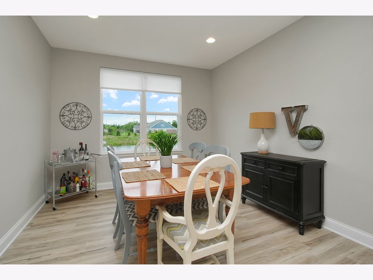
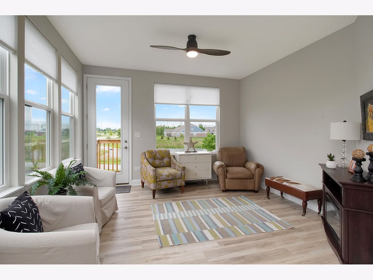
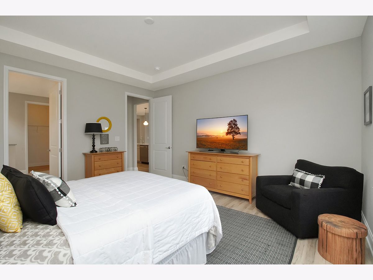
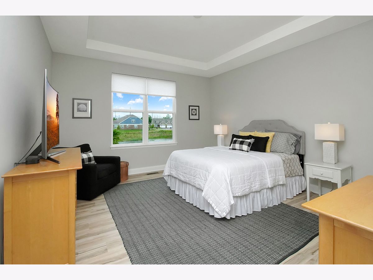
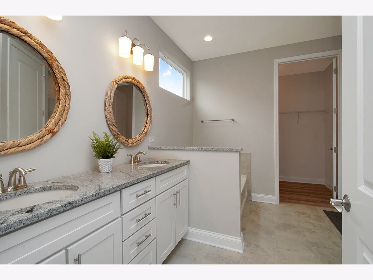
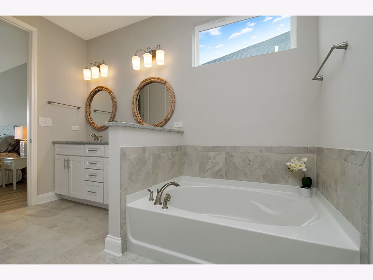
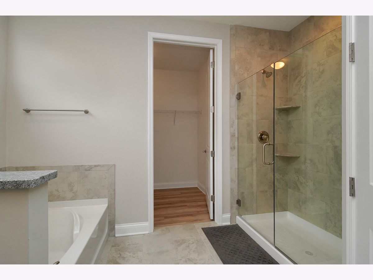
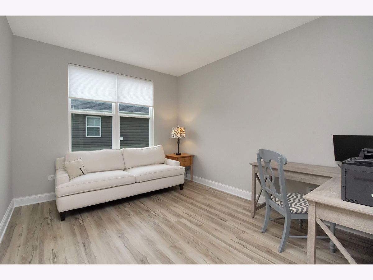
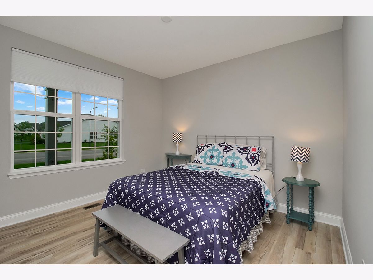
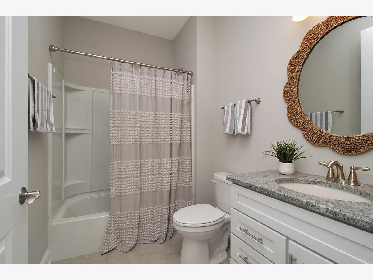
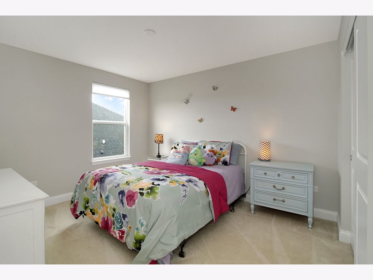
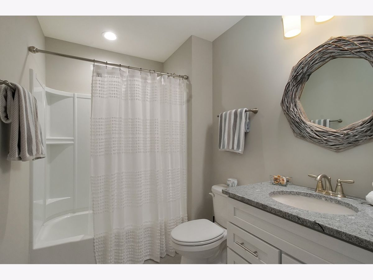
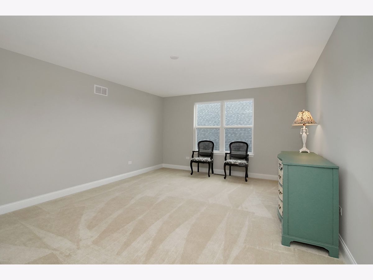
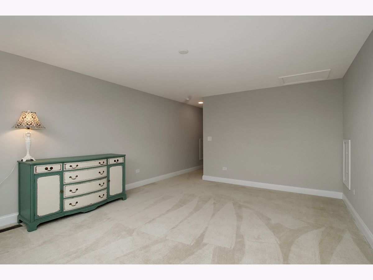
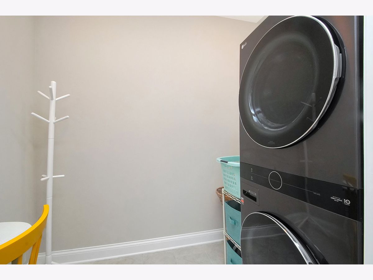
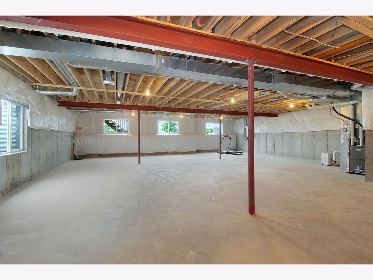
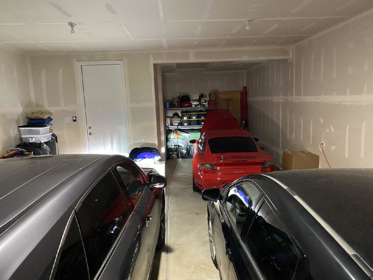
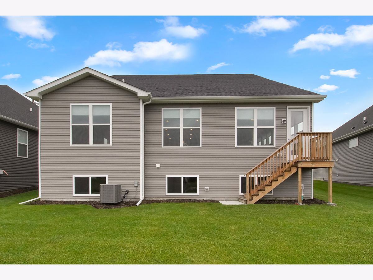
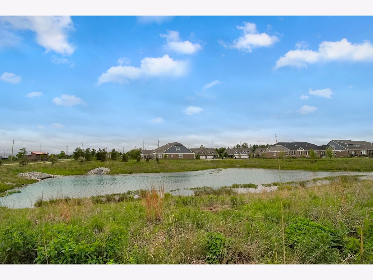
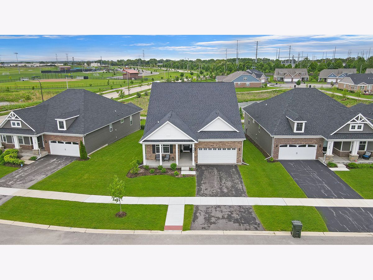
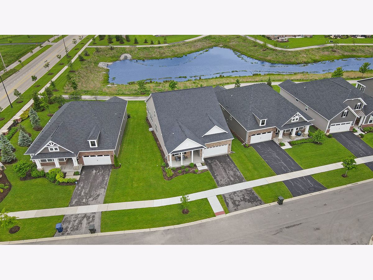
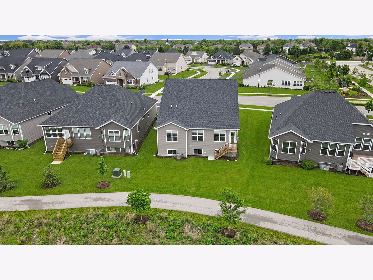
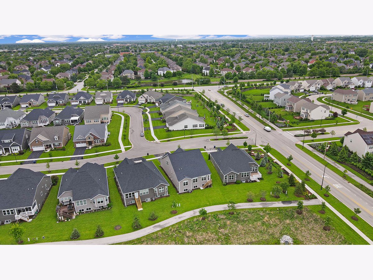
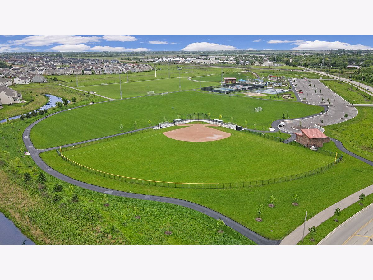
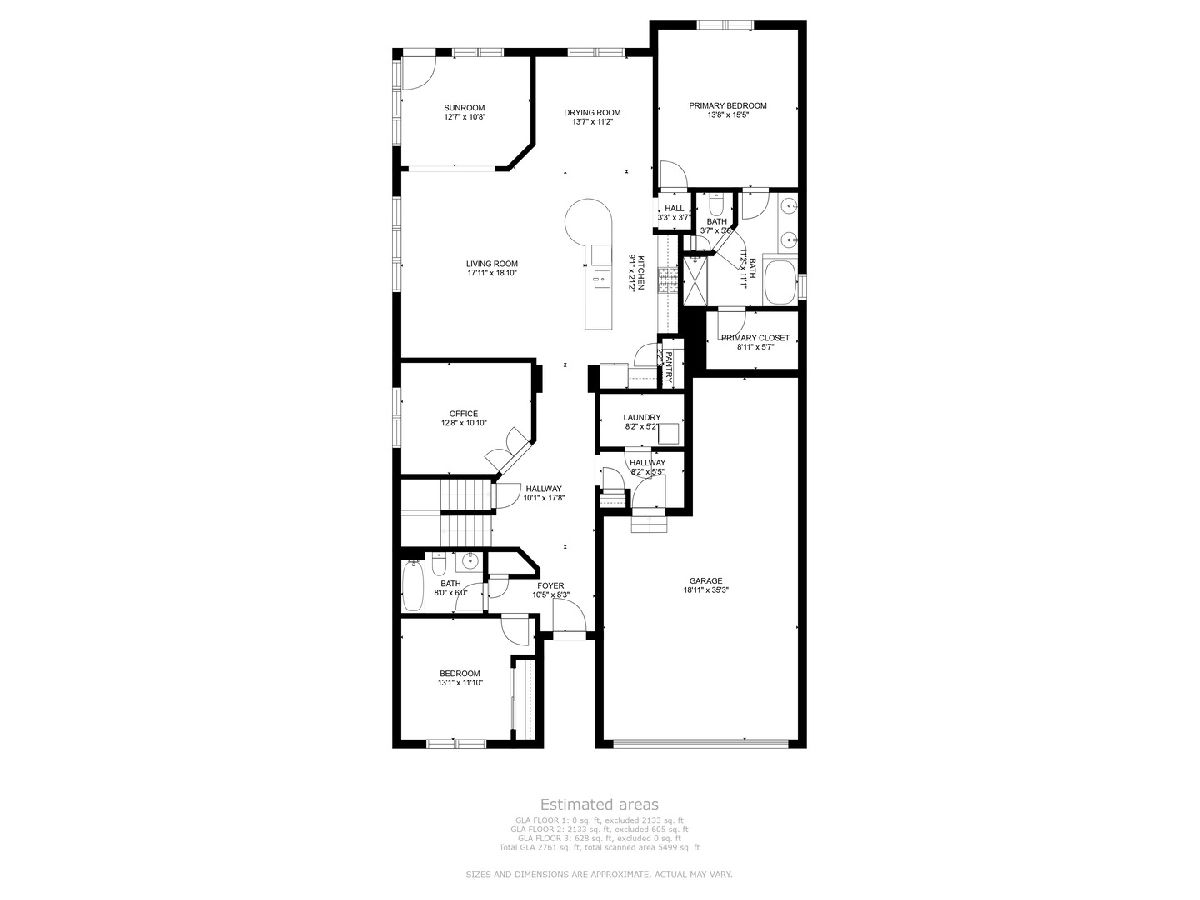
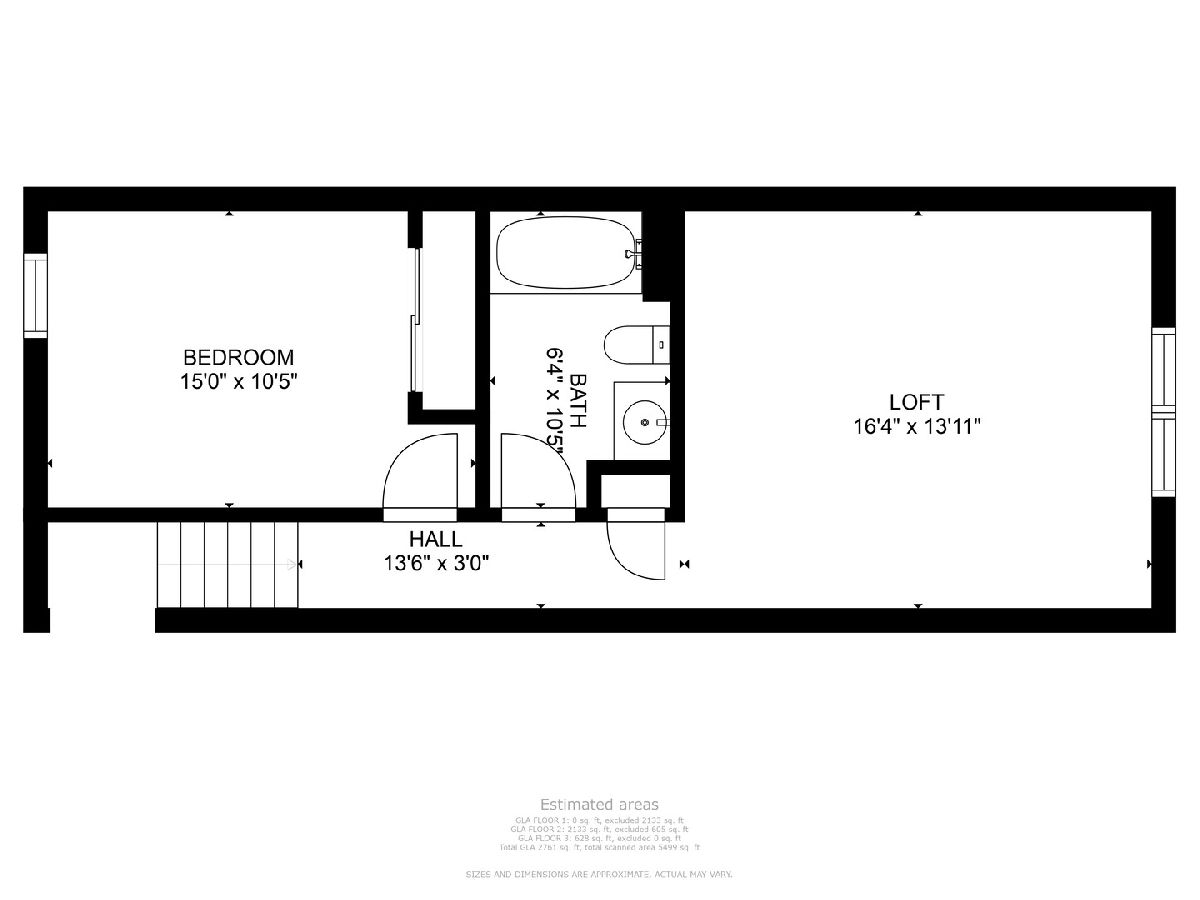
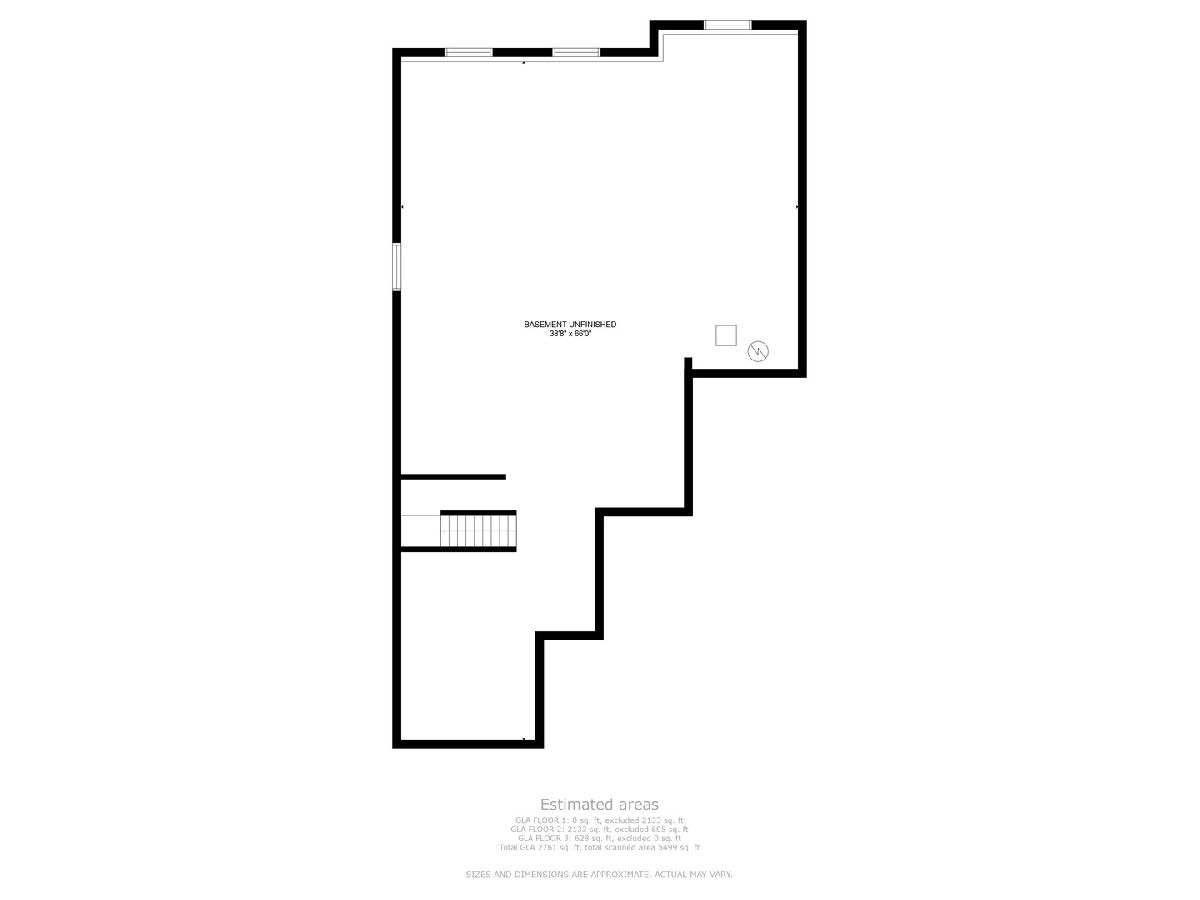
Room Specifics
Total Bedrooms: 3
Bedrooms Above Ground: 3
Bedrooms Below Ground: 0
Dimensions: —
Floor Type: —
Dimensions: —
Floor Type: —
Full Bathrooms: 3
Bathroom Amenities: Separate Shower,Double Sink,Soaking Tub
Bathroom in Basement: 0
Rooms: —
Basement Description: Unfinished
Other Specifics
| 3 | |
| — | |
| Asphalt | |
| — | |
| — | |
| 40X25X133X46X125 | |
| Unfinished | |
| — | |
| — | |
| — | |
| Not in DB | |
| — | |
| — | |
| — | |
| — |
Tax History
| Year | Property Taxes |
|---|---|
| 2022 | $6,586 |
Contact Agent
Nearby Similar Homes
Nearby Sold Comparables
Contact Agent
Listing Provided By
RE/MAX Professionals Select


