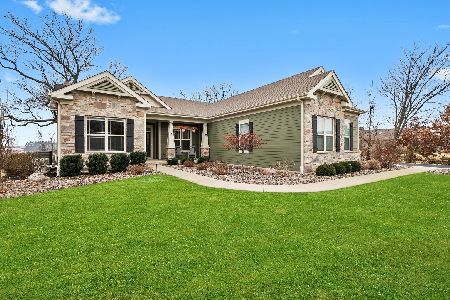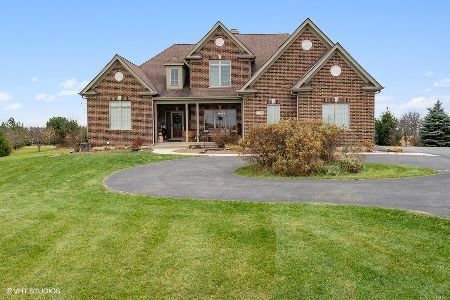4003 Pioneer Oaks Drive, Ringwood, Illinois 60072
$310,000
|
Sold
|
|
| Status: | Closed |
| Sqft: | 3,150 |
| Cost/Sqft: | $118 |
| Beds: | 4 |
| Baths: | 4 |
| Year Built: | 2008 |
| Property Taxes: | $0 |
| Days On Market: | 6072 |
| Lot Size: | 1,16 |
Description
BANK OWNED! AS-IS! Quality built Luxury Estate home is 90% complete! Finish it off for savings $$$ Granite counters, Stainless Steel appliances, Custom cabinetry, volume and unique ceiling treatments throughout. Hardwood flrs installed - need finish. English Basement. "NEW" Up and coming estate subdivision in Ringwood with highly desired Dist 12 - Johnsburg Schools. "BANK SAY'S MAKE AN OFFER" VERY NEGOTIABLE~!
Property Specifics
| Single Family | |
| — | |
| Traditional | |
| 2008 | |
| Full,English | |
| CUSTOM | |
| No | |
| 1.16 |
| Mc Henry | |
| — | |
| 300 / Annual | |
| Insurance,Other | |
| Private Well | |
| Septic-Private | |
| 07233050 | |
| 0903476003 |
Nearby Schools
| NAME: | DISTRICT: | DISTANCE: | |
|---|---|---|---|
|
Grade School
Ringwood School Primary Ctr |
12 | — | |
|
Middle School
Johnsburg Junior High School |
12 | Not in DB | |
|
High School
Johnsburg High School |
12 | Not in DB | |
Property History
| DATE: | EVENT: | PRICE: | SOURCE: |
|---|---|---|---|
| 8 Jun, 2010 | Sold | $310,000 | MRED MLS |
| 5 May, 2010 | Under contract | $372,500 | MRED MLS |
| — | Last price change | $375,000 | MRED MLS |
| 2 Jun, 2009 | Listed for sale | $500,000 | MRED MLS |
| 6 Apr, 2018 | Sold | $425,000 | MRED MLS |
| 13 Feb, 2018 | Under contract | $429,995 | MRED MLS |
| 5 Feb, 2018 | Listed for sale | $429,995 | MRED MLS |
| 1 Feb, 2022 | Sold | $535,000 | MRED MLS |
| 8 Dec, 2021 | Under contract | $550,000 | MRED MLS |
| 30 Nov, 2021 | Listed for sale | $550,000 | MRED MLS |
Room Specifics
Total Bedrooms: 4
Bedrooms Above Ground: 4
Bedrooms Below Ground: 0
Dimensions: —
Floor Type: —
Dimensions: —
Floor Type: —
Dimensions: —
Floor Type: —
Full Bathrooms: 4
Bathroom Amenities: Whirlpool,Separate Shower,Double Sink
Bathroom in Basement: 0
Rooms: Attic,Den,Eating Area,Foyer,Gallery,Library,Loft,Screened Porch,Sun Room,Utility Room-1st Floor
Basement Description: Unfinished
Other Specifics
| 3 | |
| Concrete Perimeter | |
| Asphalt,Side Drive | |
| Porch Screened | |
| Cul-De-Sac,Irregular Lot | |
| 75 X 430 X 358 X 110 X 125 | |
| Unfinished | |
| Full | |
| Vaulted/Cathedral Ceilings, First Floor Bedroom | |
| Double Oven, Microwave, Dishwasher, Refrigerator | |
| Not in DB | |
| Street Lights, Street Paved | |
| — | |
| — | |
| Double Sided, Gas Starter |
Tax History
| Year | Property Taxes |
|---|---|
| 2018 | $10,281 |
| 2022 | $10,498 |
Contact Agent
Nearby Similar Homes
Nearby Sold Comparables
Contact Agent
Listing Provided By
CENTURY 21 New Heritage






