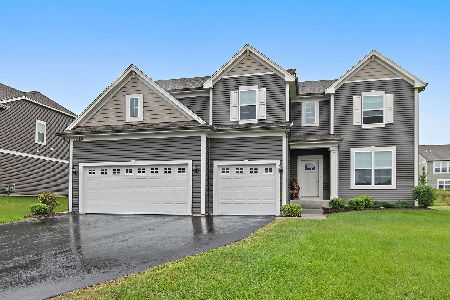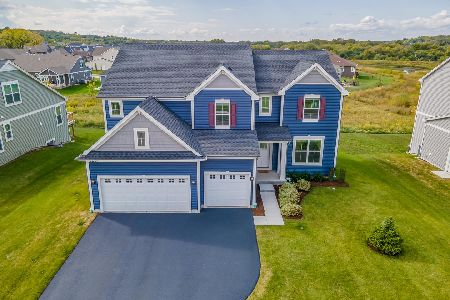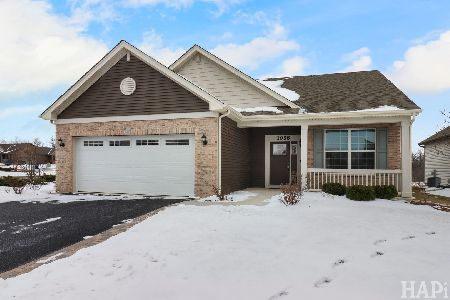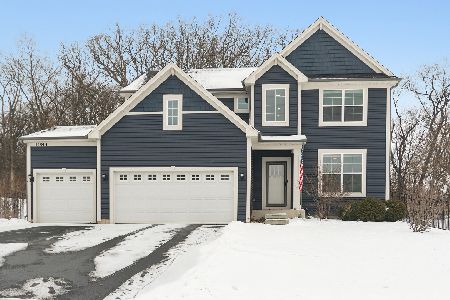4003 Tamarack Trail, Prairie Grove, Illinois 60012
$289,000
|
Sold
|
|
| Status: | Closed |
| Sqft: | 3,313 |
| Cost/Sqft: | $88 |
| Beds: | 4 |
| Baths: | 3 |
| Year Built: | 1976 |
| Property Taxes: | $10,656 |
| Days On Market: | 5110 |
| Lot Size: | 1,25 |
Description
Welcome home to comfort & style & beautiful views! Awesome gourmet kitchen features cherry cabinetry with granite countertops, island with vented cook top, Bosch SS dishwasher & double oven & ceramic tile flooring. Newer upgrades include carpeting, MBR built-ins, sky lights, roof, furnace & water softener. 2-story sun room, wood deck, brick patio & wooded back yard accent the beauty of this home. Buyers fincg fell!
Property Specifics
| Single Family | |
| — | |
| Colonial | |
| 1976 | |
| Full | |
| — | |
| No | |
| 1.25 |
| Mc Henry | |
| — | |
| 0 / Not Applicable | |
| None | |
| Private Well | |
| Septic-Private | |
| 08000491 | |
| 1426301007 |
Nearby Schools
| NAME: | DISTRICT: | DISTANCE: | |
|---|---|---|---|
|
Grade School
Prairie Grove Elementary School |
46 | — | |
|
Middle School
Prairie Grove Junior High School |
46 | Not in DB | |
|
High School
Prairie Ridge High School |
155 | Not in DB | |
Property History
| DATE: | EVENT: | PRICE: | SOURCE: |
|---|---|---|---|
| 27 Sep, 2012 | Sold | $289,000 | MRED MLS |
| 25 Aug, 2012 | Under contract | $290,000 | MRED MLS |
| — | Last price change | $295,000 | MRED MLS |
| 21 Feb, 2012 | Listed for sale | $319,900 | MRED MLS |
Room Specifics
Total Bedrooms: 4
Bedrooms Above Ground: 4
Bedrooms Below Ground: 0
Dimensions: —
Floor Type: Carpet
Dimensions: —
Floor Type: Carpet
Dimensions: —
Floor Type: Carpet
Full Bathrooms: 3
Bathroom Amenities: Separate Shower,Double Sink
Bathroom in Basement: 0
Rooms: Office,Recreation Room,Sun Room,Heated Sun Room,Other Room
Basement Description: Finished
Other Specifics
| 2 | |
| Concrete Perimeter | |
| Asphalt,Concrete | |
| Deck | |
| Irregular Lot,Wooded | |
| 90X384X189X282 | |
| Pull Down Stair,Unfinished | |
| Full | |
| Vaulted/Cathedral Ceilings, Skylight(s), Hardwood Floors | |
| Double Oven, Dishwasher, Refrigerator, Washer, Dryer, Stainless Steel Appliance(s) | |
| Not in DB | |
| Street Paved | |
| — | |
| — | |
| Wood Burning, Attached Fireplace Doors/Screen |
Tax History
| Year | Property Taxes |
|---|---|
| 2012 | $10,656 |
Contact Agent
Nearby Similar Homes
Nearby Sold Comparables
Contact Agent
Listing Provided By
Baird & Warner












