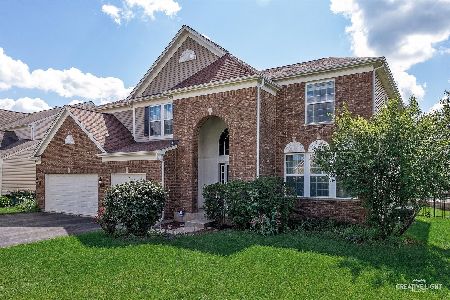4004 Stratford Lane, Carpentersville, Illinois 60110
$365,500
|
Sold
|
|
| Status: | Closed |
| Sqft: | 3,036 |
| Cost/Sqft: | $123 |
| Beds: | 4 |
| Baths: | 3 |
| Year Built: | 2005 |
| Property Taxes: | $12,876 |
| Days On Market: | 3555 |
| Lot Size: | 0,00 |
Description
WELCOME TO WINCHESTER GLEN SUBDIVISION! FORMER COMMUNITY MODEL HOME, ALL POSSIBLE UPGRADES INCLUDED! FABULOUS 2 STORY FOYER, OPEN FLOOR PLAN GREAT FOR ENTERTAINING, KITCHEN INCLUDES 42" CABS, CORIAN C-TOPS, SS APPLS, CUSTOM PAINTED/DECOR, GAS FIREPLACE, SOAKING TUB, WALL DECORATIONS INCLUDED; TRAY CEILING MSTR BDRM. SURROUND SOUND AND IRRIGATION SYSTEM INCLUDED, FENCED YARD, EXTENDED DECK FOR A FABULOUS VIEW!
Property Specifics
| Single Family | |
| — | |
| Traditional | |
| 2005 | |
| Full | |
| BIRMINGHAM | |
| No | |
| — |
| Kane | |
| Winchester Glen | |
| 112 / Quarterly | |
| Other | |
| Public | |
| Public Sewer, Sewer-Storm | |
| 09153327 | |
| 0307130009 |
Nearby Schools
| NAME: | DISTRICT: | DISTANCE: | |
|---|---|---|---|
|
Grade School
Liberty Elementary School |
300 | — | |
|
Middle School
Dundee Middle School |
300 | Not in DB | |
|
High School
Hampshire High School |
300 | Not in DB | |
Property History
| DATE: | EVENT: | PRICE: | SOURCE: |
|---|---|---|---|
| 9 Dec, 2013 | Sold | $360,000 | MRED MLS |
| 2 Oct, 2013 | Under contract | $380,000 | MRED MLS |
| — | Last price change | $409,000 | MRED MLS |
| 31 Jul, 2013 | Listed for sale | $409,000 | MRED MLS |
| 15 Apr, 2016 | Sold | $365,500 | MRED MLS |
| 15 Mar, 2016 | Under contract | $374,900 | MRED MLS |
| 2 Mar, 2016 | Listed for sale | $374,900 | MRED MLS |
| 30 Aug, 2019 | Sold | $355,000 | MRED MLS |
| 8 Aug, 2019 | Under contract | $357,000 | MRED MLS |
| 31 Jul, 2019 | Listed for sale | $357,000 | MRED MLS |
Room Specifics
Total Bedrooms: 4
Bedrooms Above Ground: 4
Bedrooms Below Ground: 0
Dimensions: —
Floor Type: Carpet
Dimensions: —
Floor Type: Carpet
Dimensions: —
Floor Type: Carpet
Full Bathrooms: 3
Bathroom Amenities: Separate Shower,Double Sink,Soaking Tub
Bathroom in Basement: 0
Rooms: Den
Basement Description: Unfinished
Other Specifics
| 2 | |
| Concrete Perimeter | |
| Asphalt | |
| — | |
| — | |
| 71X125X90X125 | |
| Unfinished | |
| Full | |
| Vaulted/Cathedral Ceilings, Hardwood Floors, First Floor Laundry | |
| Range, Microwave, Dishwasher, Refrigerator, Washer, Dryer, Disposal, Stainless Steel Appliance(s) | |
| Not in DB | |
| Sidewalks, Street Lights, Street Paved | |
| — | |
| — | |
| Gas Log |
Tax History
| Year | Property Taxes |
|---|---|
| 2016 | $12,876 |
| 2019 | $11,411 |
Contact Agent
Nearby Similar Homes
Nearby Sold Comparables
Contact Agent
Listing Provided By
Charles Rutenberg Realty of IL





