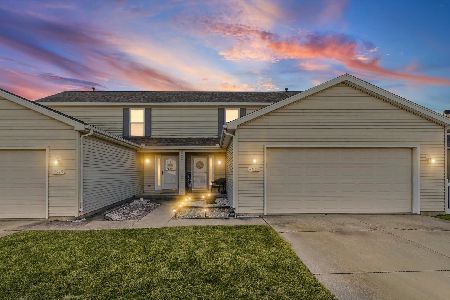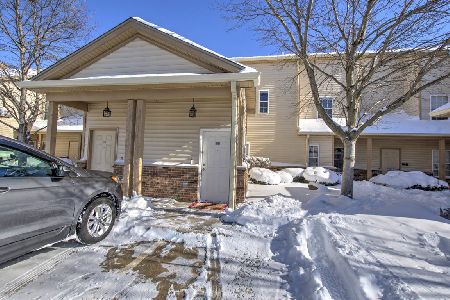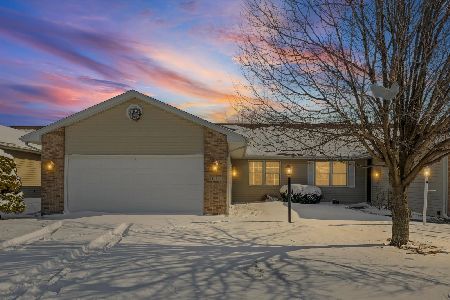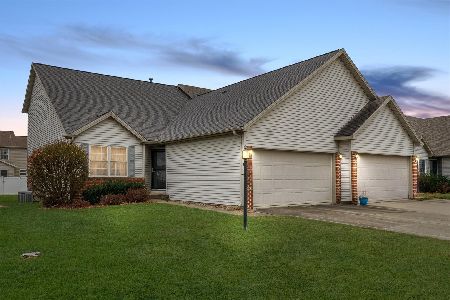4005 Aberdeen Dr, Champaign, Illinois 61822
$172,500
|
Sold
|
|
| Status: | Closed |
| Sqft: | 1,647 |
| Cost/Sqft: | $107 |
| Beds: | 3 |
| Baths: | 3 |
| Year Built: | 2001 |
| Property Taxes: | $3,680 |
| Days On Market: | 4371 |
| Lot Size: | 0,00 |
Description
Grab the popcorn and get ready to enjoy the beautiful theater room in this amazing home featuring a 100" Dalite projector screen, Epson projector, and 7.1 suround. The main floor features a great room with a vaulted ceiling and fireplace, eat in kitchen with an island bar, & 1st floor master. The 2nd floor holds two more bedrooms and a nicely appointed full bath. The finished basement has an 8' 8" finished ceiling height and houses the truly splendid media room with, the fourth bedroom, and a luxurious full bath featuring a large whirlpool tub. This home is truly a technological marvel with modern updates such as a Navien on demand water heater, gigabit ethernet, Trane Air Cleaner, and programmable dimmers in all bedrooms/basement that can be controlled by smartphone. Fully fenced yard
Property Specifics
| Condos/Townhomes | |
| — | |
| — | |
| 2001 | |
| Full | |
| — | |
| No | |
| — |
| Champaign | |
| Turnberry Ridge | |
| — / — | |
| — | |
| Public | |
| Public Sewer | |
| 09423447 | |
| 442016360019 |
Nearby Schools
| NAME: | DISTRICT: | DISTANCE: | |
|---|---|---|---|
|
Grade School
Soc |
— | ||
|
Middle School
Call Unt 4 351-3701 |
Not in DB | ||
|
High School
Centennial High School |
Not in DB | ||
Property History
| DATE: | EVENT: | PRICE: | SOURCE: |
|---|---|---|---|
| 23 May, 2014 | Sold | $172,500 | MRED MLS |
| 25 Mar, 2014 | Under contract | $176,900 | MRED MLS |
| 14 Mar, 2014 | Listed for sale | $176,900 | MRED MLS |
| 8 Dec, 2014 | Sold | $168,000 | MRED MLS |
| 15 Nov, 2014 | Under contract | $169,500 | MRED MLS |
| — | Last price change | $174,900 | MRED MLS |
| 16 Sep, 2014 | Listed for sale | $174,900 | MRED MLS |
Room Specifics
Total Bedrooms: 4
Bedrooms Above Ground: 3
Bedrooms Below Ground: 1
Dimensions: —
Floor Type: Carpet
Dimensions: —
Floor Type: Carpet
Dimensions: —
Floor Type: Carpet
Full Bathrooms: 3
Bathroom Amenities: Whirlpool
Bathroom in Basement: —
Rooms: Walk In Closet
Basement Description: Finished
Other Specifics
| 2 | |
| — | |
| — | |
| Patio, Porch | |
| Fenced Yard | |
| 38 X 95 | |
| — | |
| Full | |
| First Floor Bedroom, Vaulted/Cathedral Ceilings | |
| Dishwasher, Disposal, Dryer, Microwave, Built-In Oven, Range, Refrigerator, Washer | |
| Not in DB | |
| — | |
| — | |
| — | |
| Gas Log |
Tax History
| Year | Property Taxes |
|---|---|
| 2014 | $3,680 |
| 2014 | $3,715 |
Contact Agent
Nearby Similar Homes
Nearby Sold Comparables
Contact Agent
Listing Provided By
RE/MAX REALTY ASSOCIATES-CHA







