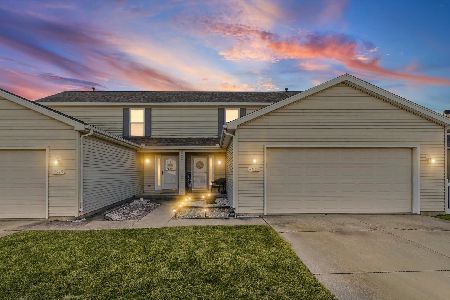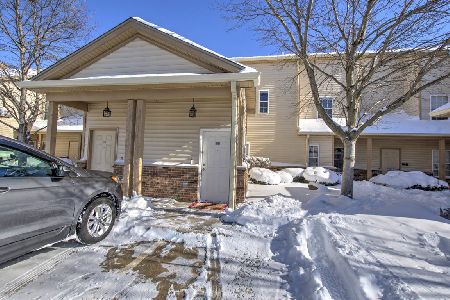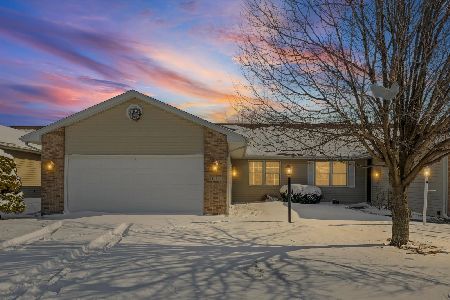4009 Aberdeen Drive, Champaign, Illinois 61822
$234,000
|
Sold
|
|
| Status: | Closed |
| Sqft: | 1,744 |
| Cost/Sqft: | $131 |
| Beds: | 3 |
| Baths: | 2 |
| Year Built: | 2000 |
| Property Taxes: | $4,944 |
| Days On Market: | 445 |
| Lot Size: | 0,00 |
Description
This charming 3-bedroom, 2-bathroom townhouse offers a spacious and inviting layout with vaulted ceilings. The cozy living room features a gas log fireplace, perfect for relaxing on chilly evenings. The main floor primary bedroom provides convenient, single-level living, while the remaining bedrooms are upstairs for added privacy. The home also includes an unfinished basement with an egress window, offering endless potential for customization or extra living space. Enjoy outdoor living on the back patio, ideal for entertaining or simply unwinding in a peaceful setting. New roof 2021.
Property Specifics
| Condos/Townhomes | |
| 2 | |
| — | |
| 2000 | |
| — | |
| — | |
| No | |
| — |
| Champaign | |
| Turnberry Ridge | |
| — / Not Applicable | |
| — | |
| — | |
| — | |
| 12254853 | |
| 442016360021 |
Nearby Schools
| NAME: | DISTRICT: | DISTANCE: | |
|---|---|---|---|
|
Grade School
Unit 4 Of Choice |
4 | — | |
|
Middle School
Champaign Junior High School |
4 | Not in DB | |
|
High School
Centennial High School |
4 | Not in DB | |
Property History
| DATE: | EVENT: | PRICE: | SOURCE: |
|---|---|---|---|
| 28 Jan, 2025 | Sold | $234,000 | MRED MLS |
| 16 Dec, 2024 | Under contract | $229,000 | MRED MLS |
| 12 Dec, 2024 | Listed for sale | $229,000 | MRED MLS |
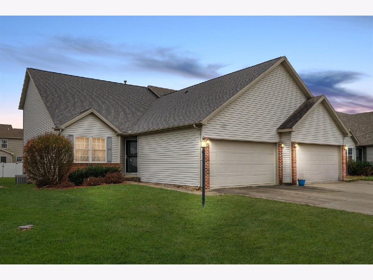
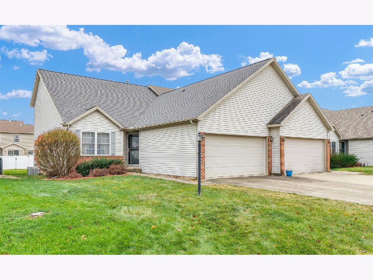
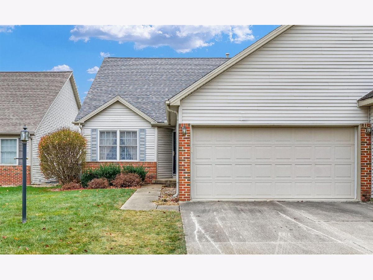
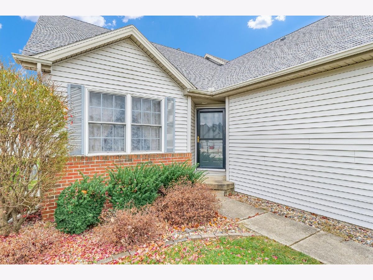
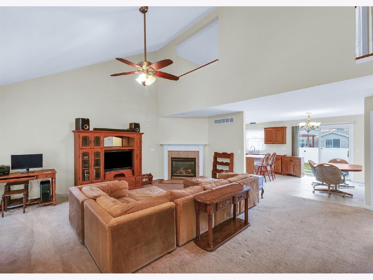
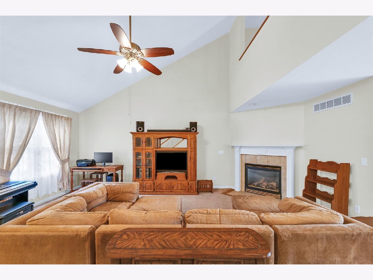
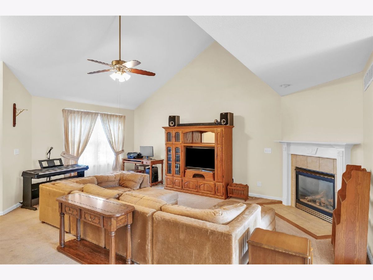
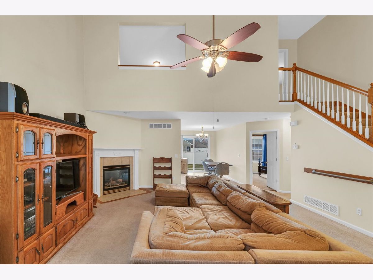
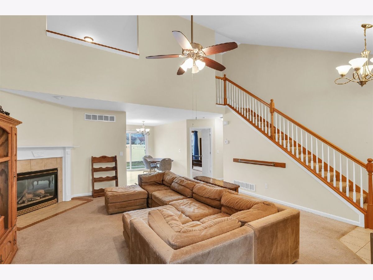
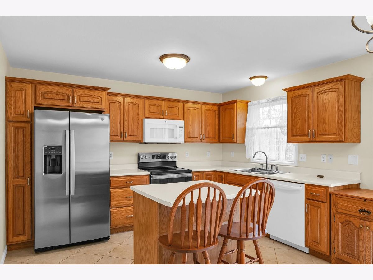
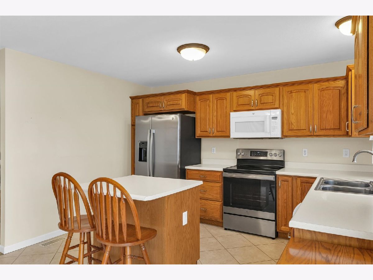
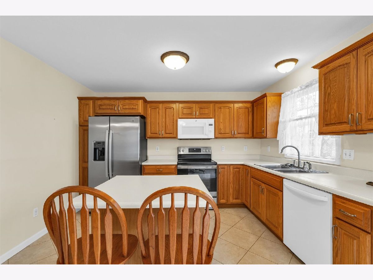
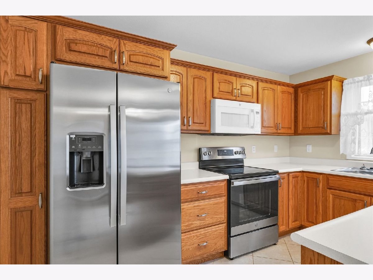
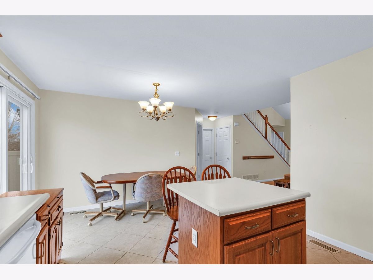
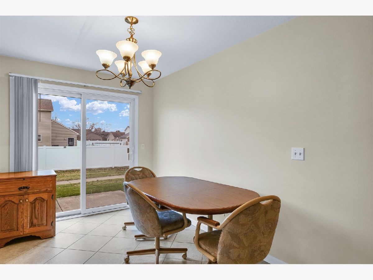
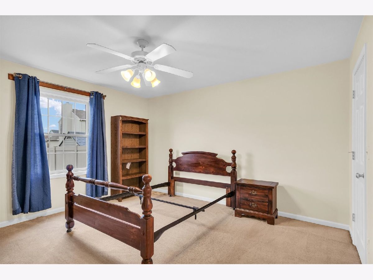
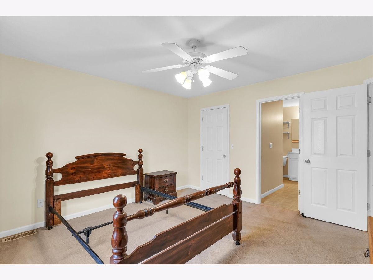
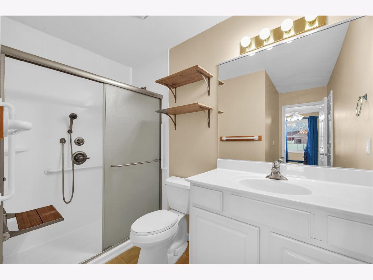
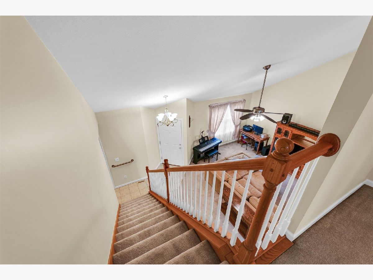
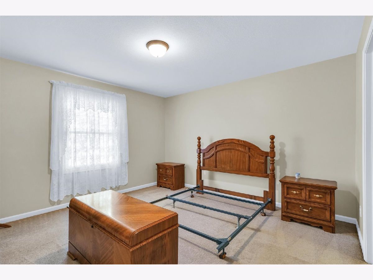
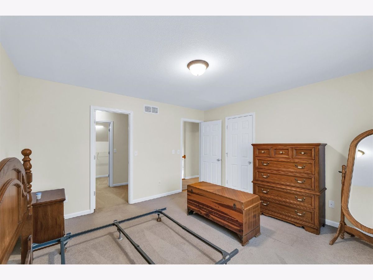
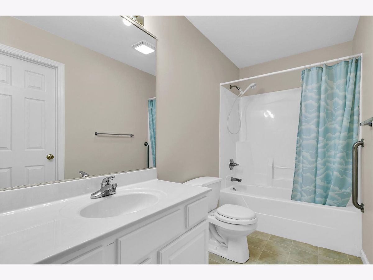
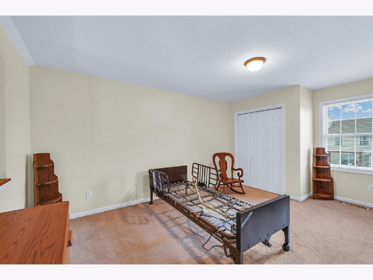
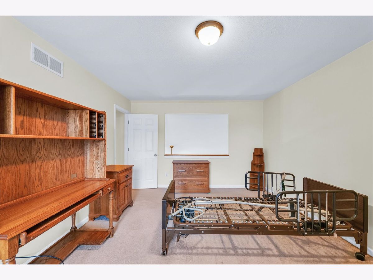
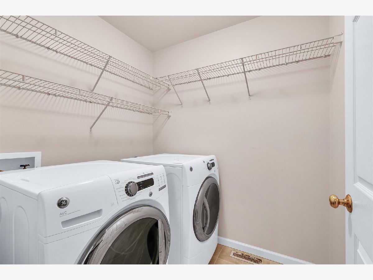
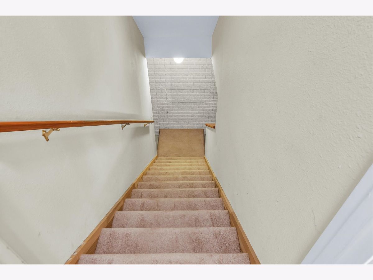
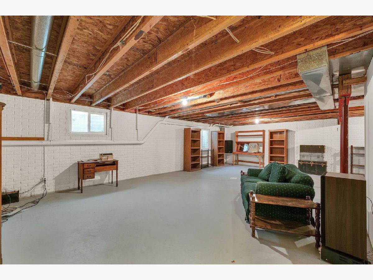
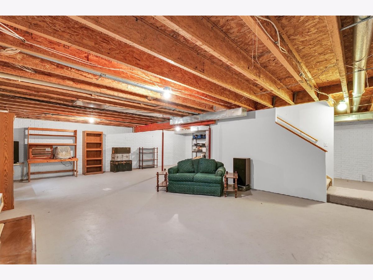
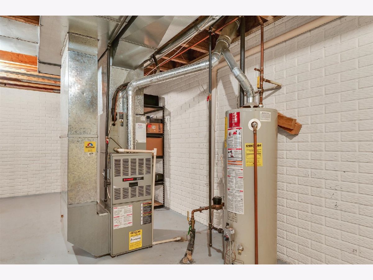
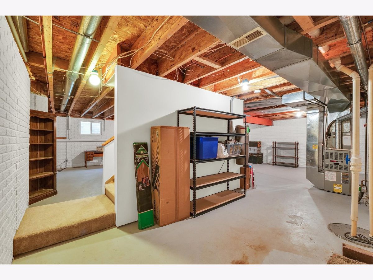
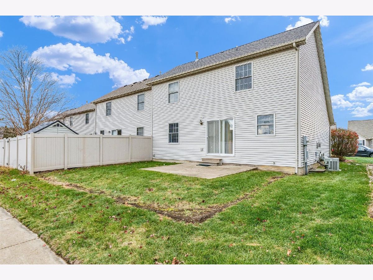
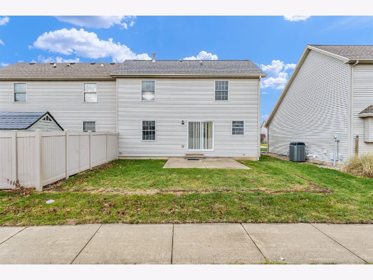
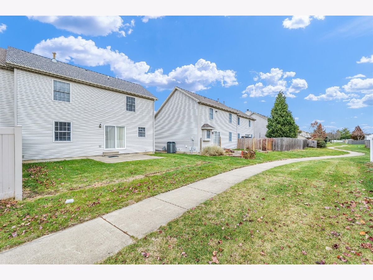
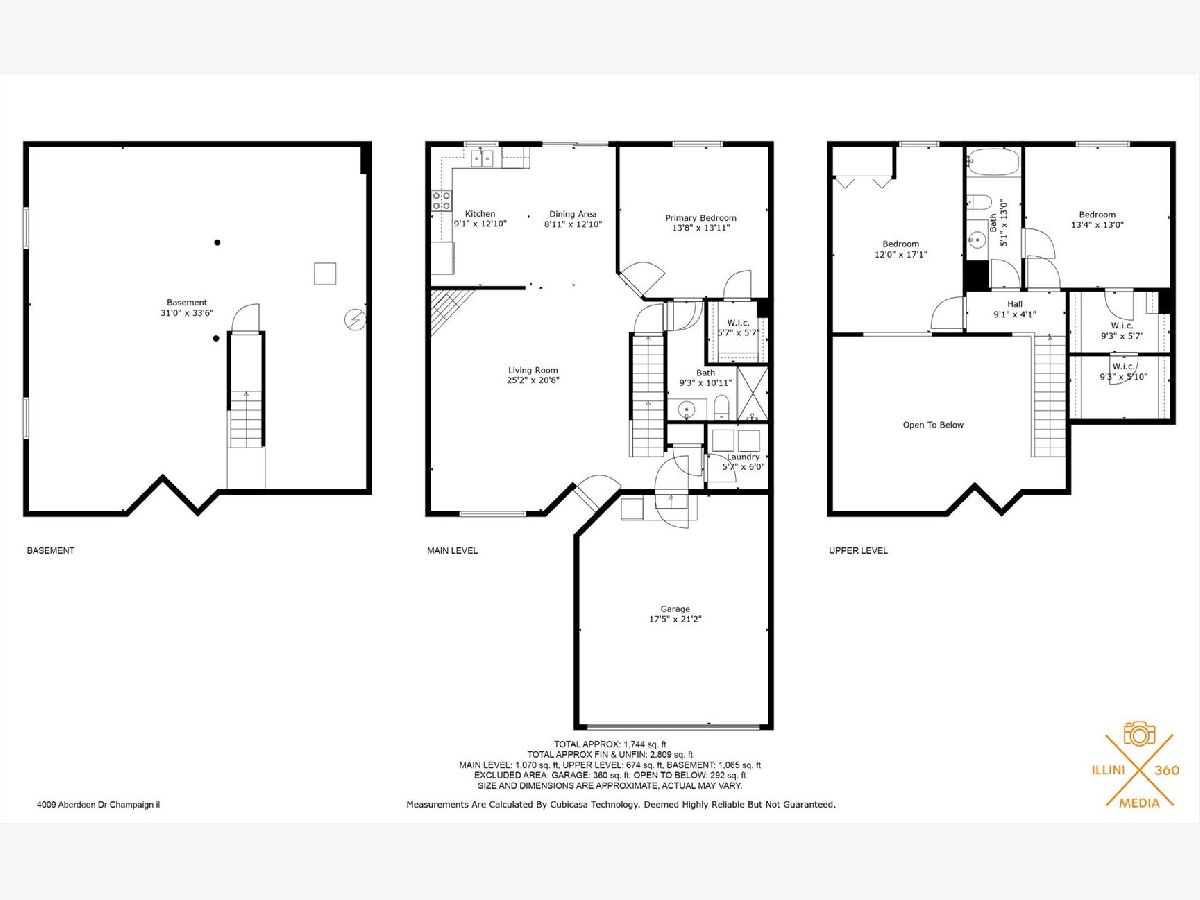
Room Specifics
Total Bedrooms: 3
Bedrooms Above Ground: 3
Bedrooms Below Ground: 0
Dimensions: —
Floor Type: —
Dimensions: —
Floor Type: —
Full Bathrooms: 2
Bathroom Amenities: —
Bathroom in Basement: 0
Rooms: —
Basement Description: Unfinished
Other Specifics
| 2 | |
| — | |
| — | |
| — | |
| — | |
| 38.37 X 100.11 X 38.55 X 1 | |
| — | |
| — | |
| — | |
| — | |
| Not in DB | |
| — | |
| — | |
| — | |
| — |
Tax History
| Year | Property Taxes |
|---|---|
| 2025 | $4,944 |
Contact Agent
Nearby Similar Homes
Nearby Sold Comparables
Contact Agent
Listing Provided By
Taylor Realty Associates

