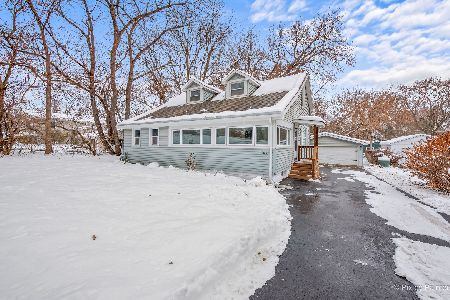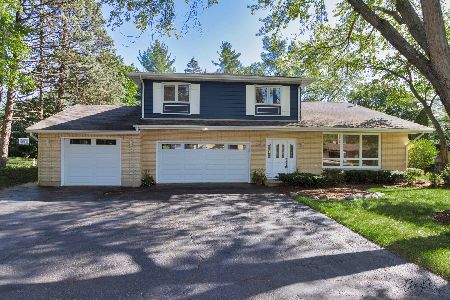4005 Dolores Drive, Johnsburg, Illinois 60051
$175,000
|
Sold
|
|
| Status: | Closed |
| Sqft: | 1,555 |
| Cost/Sqft: | $116 |
| Beds: | 3 |
| Baths: | 2 |
| Year Built: | 1957 |
| Property Taxes: | $2,368 |
| Days On Market: | 2695 |
| Lot Size: | 0,37 |
Description
Well maintained brick ranch located in quiet neighborhood ready to move in and love. Wide fenced yard with mature trees will make you feel like you are in a park. Pool with deck, new pool pump and newer heater. Large patio and shed. Great yard for entertaining or enjoying a quiet evening with your favorite drink. Kitchen features granite counter tops and stainless steel appliances. Fireplace in family room has gas starter and logs with thermostat controls. Split floor plan has 2 bedrooms and bath on one side and master bed and bath on the other side of the living areas. 1 car heated garage is very wide with finished storage room in back. Aluminum grill is powered by natural gas. All gutters protected by leaf guard. Nine new windows. Exterior is brick and vinyl - no exterior maintenance on the house. Bigger than it looks - come see!
Property Specifics
| Single Family | |
| — | |
| Ranch | |
| 1957 | |
| None | |
| — | |
| No | |
| 0.37 |
| Mc Henry | |
| Jak-anna Heights | |
| 0 / Not Applicable | |
| None | |
| Shared Well | |
| Septic-Private | |
| 10041228 | |
| 0913204010 |
Nearby Schools
| NAME: | DISTRICT: | DISTANCE: | |
|---|---|---|---|
|
Grade School
Johnsburg Elementary School |
12 | — | |
|
Middle School
Johnsburg Junior High School |
12 | Not in DB | |
|
High School
Johnsburg High School |
12 | Not in DB | |
Property History
| DATE: | EVENT: | PRICE: | SOURCE: |
|---|---|---|---|
| 28 Sep, 2018 | Sold | $175,000 | MRED MLS |
| 27 Aug, 2018 | Under contract | $179,900 | MRED MLS |
| 2 Aug, 2018 | Listed for sale | $179,900 | MRED MLS |
Room Specifics
Total Bedrooms: 3
Bedrooms Above Ground: 3
Bedrooms Below Ground: 0
Dimensions: —
Floor Type: Carpet
Dimensions: —
Floor Type: Carpet
Full Bathrooms: 2
Bathroom Amenities: —
Bathroom in Basement: 0
Rooms: Storage
Basement Description: Slab
Other Specifics
| 1 | |
| Concrete Perimeter | |
| Asphalt | |
| Deck, Patio, Above Ground Pool | |
| Fenced Yard | |
| 100X162 | |
| — | |
| Full | |
| First Floor Bedroom, First Floor Laundry, First Floor Full Bath | |
| Range, Microwave, Dishwasher, Refrigerator, Washer, Dryer, Disposal, Stainless Steel Appliance(s) | |
| Not in DB | |
| — | |
| — | |
| — | |
| Gas Log, Gas Starter |
Tax History
| Year | Property Taxes |
|---|---|
| 2018 | $2,368 |
Contact Agent
Nearby Sold Comparables
Contact Agent
Listing Provided By
Coldwell Banker The Real Estate Group






