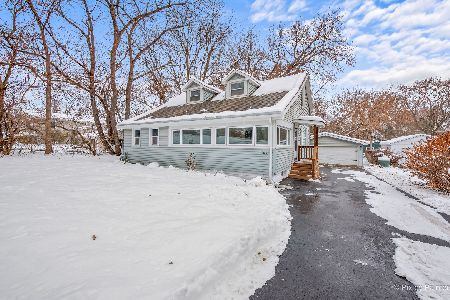4010 Blitsch Place, Johnsburg, Illinois 60050
$320,000
|
Sold
|
|
| Status: | Closed |
| Sqft: | 2,297 |
| Cost/Sqft: | $139 |
| Beds: | 4 |
| Baths: | 3 |
| Year Built: | 1966 |
| Property Taxes: | $5,924 |
| Days On Market: | 1521 |
| Lot Size: | 0,40 |
Description
PRIME location in the heart of Johnsburg!! This split level home with a sub basement has so much to offer!! The exterior of the property has been completely professionally repainted last week!! This great Home consists of 4 bedrooms, 2.5 bathrooms, and is 2296 square feet. Once you walk in you are greeted by a spacious living room that leads to a formal dining room and updated kitchen. The updated kitchen has granite counters and newer cabinets, and has stainless steel appliances. The whole house has a combination of Hardwood flooring, ceramic, and carpeting. When you head upstairs, there is a large master bedroom and 3 other bedrooms. Master bedroom has a private walkout deck that leads to the back yard which has a well kept above ground pool. Master bedroom also has full bathroom with a jacuzzi tub. The professionally landscaped yard has a freshly painted large shed, and a large gardening area. The property is located in a prime location by restaurants, community club, and parks. Bring your golf cart or side by side because Johnsburg is a golf cart community. Don't miss out on the opportunity to make this great home your own!!
Property Specifics
| Single Family | |
| — | |
| — | |
| 1966 | |
| Partial | |
| — | |
| No | |
| 0.4 |
| Mc Henry | |
| — | |
| 0 / Not Applicable | |
| None | |
| Private Well | |
| Septic-Private | |
| 11249686 | |
| 0913204002 |
Nearby Schools
| NAME: | DISTRICT: | DISTANCE: | |
|---|---|---|---|
|
Grade School
Johnsburg Elementary School |
12 | — | |
|
Middle School
Johnsburg Junior High School |
12 | Not in DB | |
|
High School
Johnsburg High School |
12 | Not in DB | |
Property History
| DATE: | EVENT: | PRICE: | SOURCE: |
|---|---|---|---|
| 31 May, 2007 | Sold | $275,000 | MRED MLS |
| 13 Apr, 2007 | Under contract | $299,000 | MRED MLS |
| 31 Jan, 2007 | Listed for sale | $299,000 | MRED MLS |
| 2 Dec, 2021 | Sold | $320,000 | MRED MLS |
| 25 Oct, 2021 | Under contract | $320,000 | MRED MLS |
| 18 Oct, 2021 | Listed for sale | $320,000 | MRED MLS |
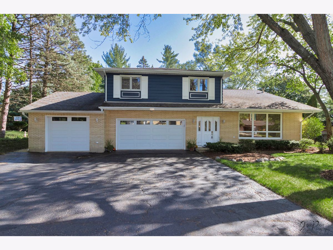
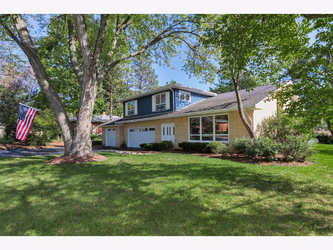
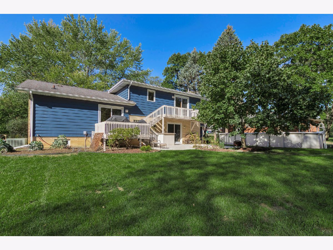
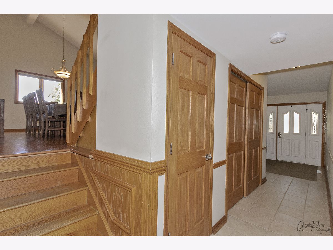
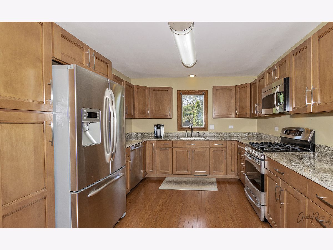
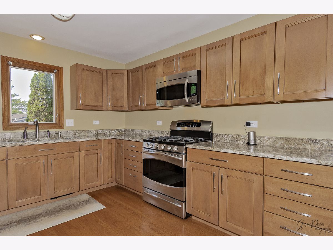
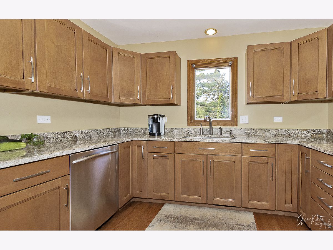
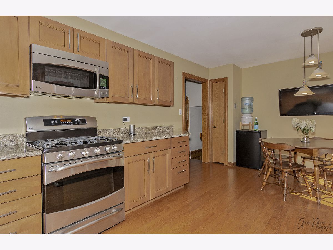
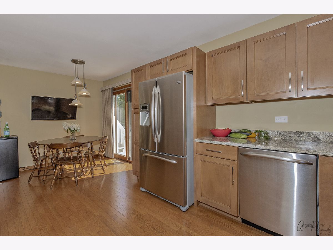
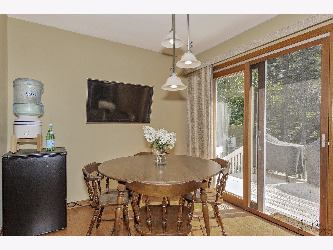
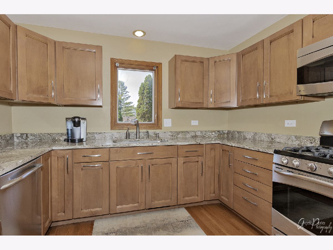
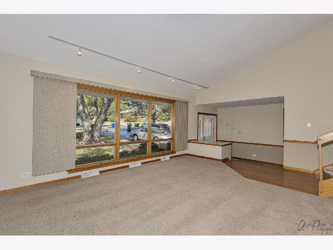
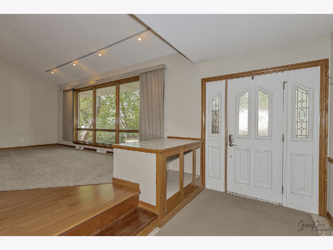
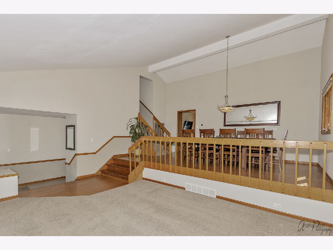
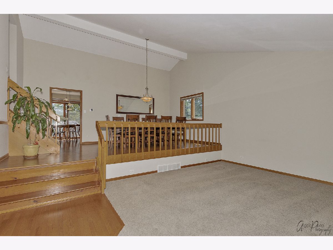
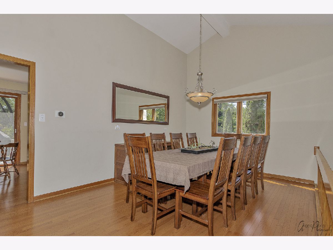
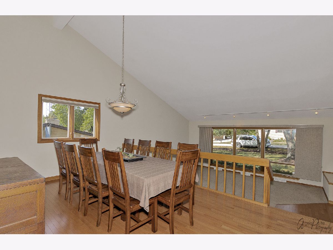
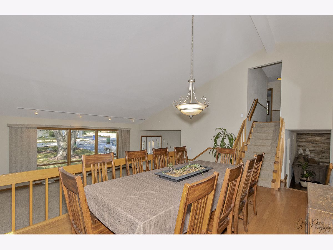
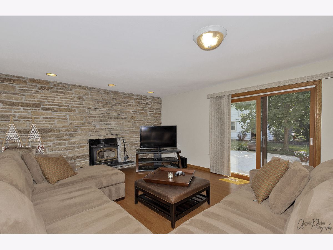
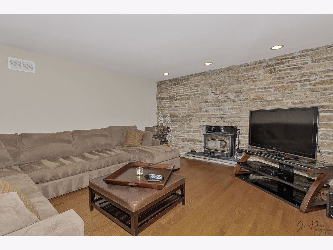
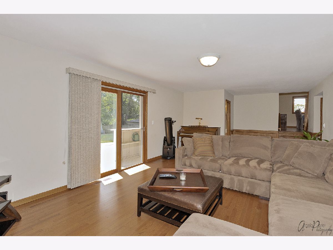
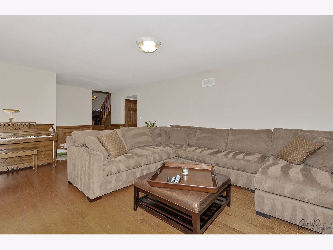
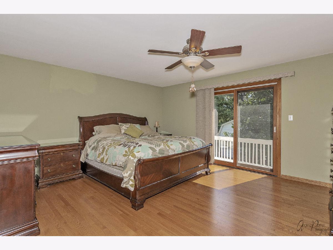
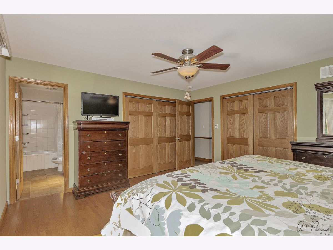
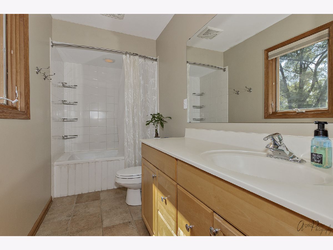
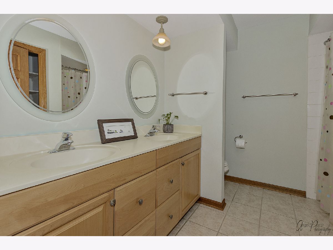
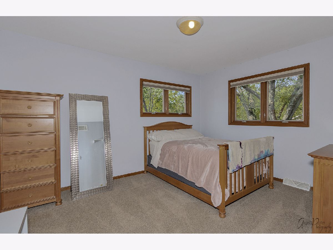
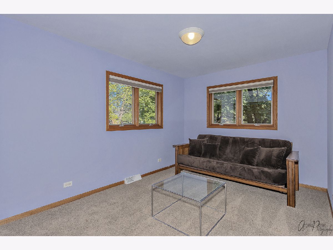
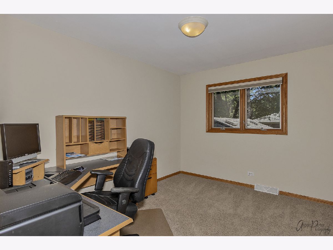
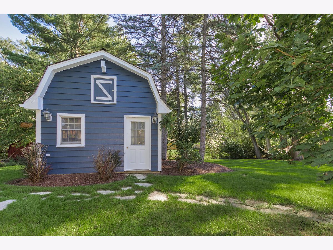
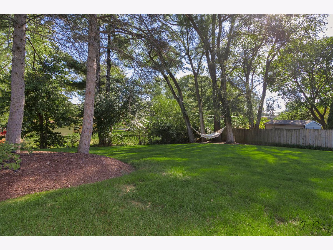
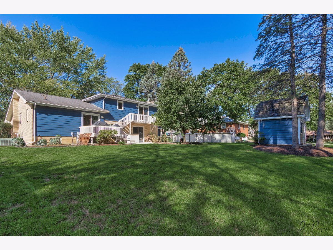
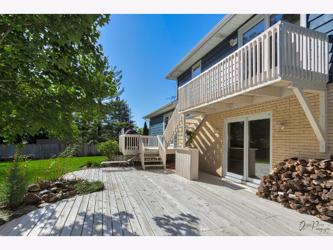
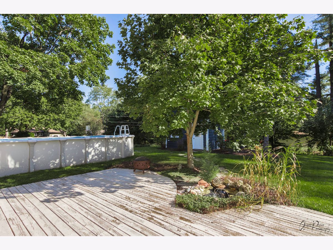
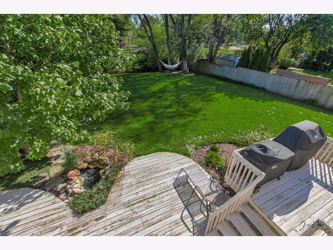
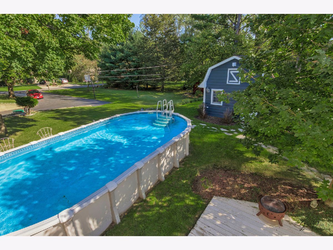
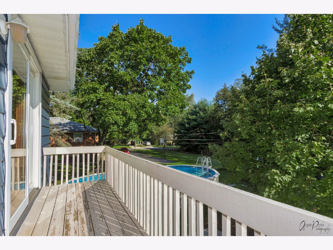
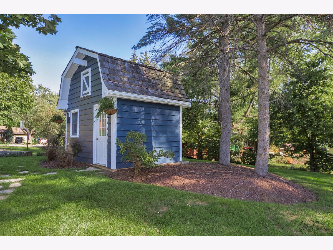
Room Specifics
Total Bedrooms: 4
Bedrooms Above Ground: 4
Bedrooms Below Ground: 0
Dimensions: —
Floor Type: Carpet
Dimensions: —
Floor Type: Carpet
Dimensions: —
Floor Type: Carpet
Full Bathrooms: 3
Bathroom Amenities: Whirlpool,Double Sink
Bathroom in Basement: 0
Rooms: Mud Room
Basement Description: Unfinished,Crawl
Other Specifics
| 3 | |
| Concrete Perimeter | |
| Asphalt | |
| Balcony, Deck, Above Ground Pool, Storms/Screens | |
| Fenced Yard | |
| 100X170 | |
| — | |
| Full | |
| Vaulted/Cathedral Ceilings | |
| Range, Microwave, Dishwasher, Washer, Dryer | |
| Not in DB | |
| Street Paved | |
| — | |
| — | |
| Wood Burning |
Tax History
| Year | Property Taxes |
|---|---|
| 2007 | $5,493 |
| 2021 | $5,924 |
Contact Agent
Nearby Sold Comparables
Contact Agent
Listing Provided By
Keller Williams North Shore West

