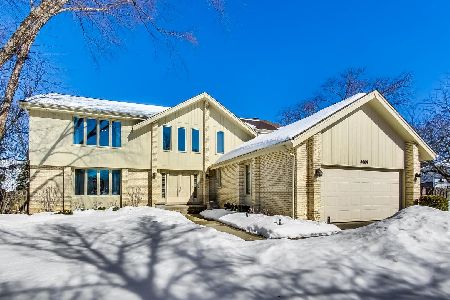4005 Proctor Circle, Arlington Heights, Illinois 60004
$546,000
|
Sold
|
|
| Status: | Closed |
| Sqft: | 3,193 |
| Cost/Sqft: | $177 |
| Beds: | 5 |
| Baths: | 4 |
| Year Built: | 1985 |
| Property Taxes: | $16,815 |
| Days On Market: | 2561 |
| Lot Size: | 0,30 |
Description
Gorgeous, fully renovated, impeccably maintained, move in ready contemporary 4-6 bedroom home in Terramere. Welcome guests into your two story foyer. Revel in the convenience of your three car heated garage. Enjoy every season with the beautiful custom landscaping in the extra large, fully fenced yard with oversized patio. All new windows and sliding glass doors. Fabulous master suite with custom bath featuring a whirlpool, huge walk in shower, heated floors & 2 custom walk in closets. Hall bath and powder room have been beautifully renovated. All stainless appliances in kitchen with designer cabinets that opens to a family room made for entertaining.Wood burning fireplace & built in wet bar. First floor office w/ sliders to the yard for a delightful view. Can also be a bedroom or playroom. First floor laundry next to kitchen also opens to the yard. The fully finished basement is another level of living! Work out room, another bedroom/office, full bath and huge entertaining space.
Property Specifics
| Single Family | |
| — | |
| Colonial | |
| 1985 | |
| Full | |
| — | |
| No | |
| 0.3 |
| Cook | |
| Terramere | |
| 0 / Not Applicable | |
| None | |
| Lake Michigan | |
| Public Sewer | |
| 10170847 | |
| 03062150060000 |
Nearby Schools
| NAME: | DISTRICT: | DISTANCE: | |
|---|---|---|---|
|
Grade School
Henry W Longfellow Elementary Sc |
21 | — | |
|
Middle School
Cooper Middle School |
21 | Not in DB | |
|
High School
Buffalo Grove High School |
214 | Not in DB | |
Property History
| DATE: | EVENT: | PRICE: | SOURCE: |
|---|---|---|---|
| 26 Jul, 2019 | Sold | $546,000 | MRED MLS |
| 6 Jun, 2019 | Under contract | $563,900 | MRED MLS |
| — | Last price change | $569,900 | MRED MLS |
| 11 Jan, 2019 | Listed for sale | $569,900 | MRED MLS |
Room Specifics
Total Bedrooms: 6
Bedrooms Above Ground: 5
Bedrooms Below Ground: 1
Dimensions: —
Floor Type: Carpet
Dimensions: —
Floor Type: Carpet
Dimensions: —
Floor Type: Carpet
Dimensions: —
Floor Type: —
Dimensions: —
Floor Type: —
Full Bathrooms: 4
Bathroom Amenities: Whirlpool,Separate Shower,Double Sink
Bathroom in Basement: 1
Rooms: Bedroom 6,Bedroom 5,Foyer,Bonus Room,Storage,Recreation Room
Basement Description: Finished
Other Specifics
| 3 | |
| — | |
| Asphalt | |
| Patio, Storms/Screens | |
| — | |
| 12,862 | |
| — | |
| Full | |
| Skylight(s), Bar-Wet, Hardwood Floors, First Floor Bedroom, In-Law Arrangement, First Floor Laundry | |
| Double Oven, Dishwasher, Refrigerator, Washer, Dryer, Disposal, Stainless Steel Appliance(s), Cooktop, Range Hood | |
| Not in DB | |
| — | |
| — | |
| — | |
| Wood Burning |
Tax History
| Year | Property Taxes |
|---|---|
| 2019 | $16,815 |
Contact Agent
Nearby Similar Homes
Nearby Sold Comparables
Contact Agent
Listing Provided By
Baird & Warner







