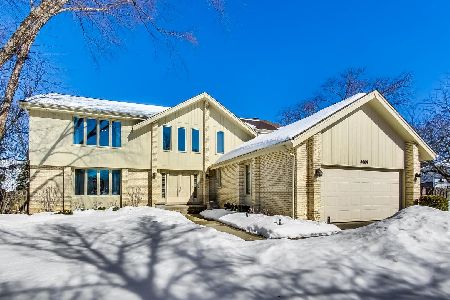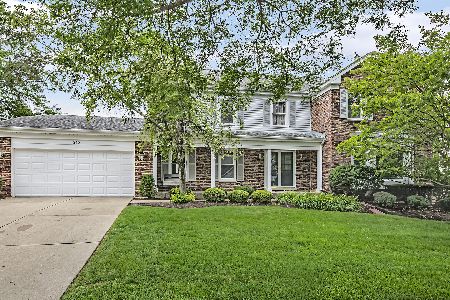4015 Proctor Circle, Arlington Heights, Illinois 60004
$453,000
|
Sold
|
|
| Status: | Closed |
| Sqft: | 3,000 |
| Cost/Sqft: | $162 |
| Beds: | 4 |
| Baths: | 3 |
| Year Built: | 1985 |
| Property Taxes: | $14,017 |
| Days On Market: | 2850 |
| Lot Size: | 0,29 |
Description
Location, Location and a beautiful home. Don't miss this beautifully maintained Terramere home, walking distance to excellent elementary, middle and high schools. Traditional colonial layout with large bonus room off the kitchen perfect for home office, 5th bedroom, or playroom. Beautifully finished basement has maple cabinets for extra storage and a separate workout room. Extra large patio with built-in gas grill is surrounded by one of the largest yards in the neighborhood. Enjoy the rare 3.5 car garage. This home includes marble floor, whirlpool tub, fireplace, central vacuum and underground sprinkler system. This one won't last long!
Property Specifics
| Single Family | |
| — | |
| Colonial | |
| 1985 | |
| Full | |
| CUSTOM | |
| No | |
| 0.29 |
| Cook | |
| Terramere | |
| 0 / Not Applicable | |
| None | |
| Lake Michigan | |
| Public Sewer, Sewer-Storm | |
| 09898324 | |
| 03062150040000 |
Nearby Schools
| NAME: | DISTRICT: | DISTANCE: | |
|---|---|---|---|
|
Grade School
Henry W Longfellow Elementary Sc |
21 | — | |
|
Middle School
Cooper Middle School |
21 | Not in DB | |
|
High School
Buffalo Grove High School |
214 | Not in DB | |
Property History
| DATE: | EVENT: | PRICE: | SOURCE: |
|---|---|---|---|
| 25 May, 2018 | Sold | $453,000 | MRED MLS |
| 1 May, 2018 | Under contract | $486,500 | MRED MLS |
| 28 Mar, 2018 | Listed for sale | $486,500 | MRED MLS |
Room Specifics
Total Bedrooms: 4
Bedrooms Above Ground: 4
Bedrooms Below Ground: 0
Dimensions: —
Floor Type: Carpet
Dimensions: —
Floor Type: Carpet
Dimensions: —
Floor Type: Carpet
Full Bathrooms: 3
Bathroom Amenities: Whirlpool,Separate Shower,Double Sink
Bathroom in Basement: 0
Rooms: Exercise Room,Office,Recreation Room,Storage
Basement Description: Finished
Other Specifics
| 3.5 | |
| Concrete Perimeter | |
| Concrete | |
| Patio | |
| — | |
| 56X46X36X148X46X128 | |
| — | |
| Full | |
| Hardwood Floors, First Floor Bedroom, First Floor Laundry | |
| Range, Microwave, Dishwasher, Refrigerator, Disposal | |
| Not in DB | |
| Sidewalks, Street Lights, Street Paved | |
| — | |
| — | |
| Gas Log |
Tax History
| Year | Property Taxes |
|---|---|
| 2018 | $14,017 |
Contact Agent
Nearby Similar Homes
Nearby Sold Comparables
Contact Agent
Listing Provided By
Berkshire Hathaway HomeServices Starck Real Estate







