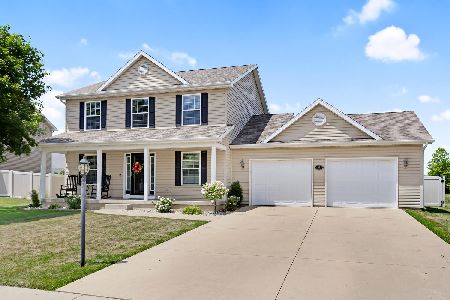4007 Appletree Drive, Monticello, Illinois 61856
$288,900
|
Sold
|
|
| Status: | Closed |
| Sqft: | 2,098 |
| Cost/Sqft: | $138 |
| Beds: | 3 |
| Baths: | 4 |
| Year Built: | 2009 |
| Property Taxes: | $4,920 |
| Days On Market: | 2102 |
| Lot Size: | 0,24 |
Description
One owner home in like-new condition, located on a tranquil pond with no immediate neighbors behind the property. The main living area has hardwood floors, Southern exposure, and an open floor plan (Wired for surround sound). Separate dining room with French doors and beautiful hardwoods. The master bedroom suite has a sliding door that leads out to a large patio on the pond. Upstairs has a nice open loft area plus two generous sized bedrooms, one of which has cathedral ceilings and a transom window for added natural light. Every bedroom has a walk-in closet. The finished basement has a large bedroom suite and a full bath. The back yard has a large custom concrete patio with a built-in fire pit and nice privacy trees. The back of the home faces south so the living room, kitchen, and master bedroom windows get penty of sunshine/natural light. Large 3 car wide driveway & 2 car garage with built-in shelving. Enjoy abundant natural light, open spaces, tall ceilings, and great views.
Property Specifics
| Single Family | |
| — | |
| — | |
| 2009 | |
| Full | |
| — | |
| Yes | |
| 0.24 |
| Piatt | |
| — | |
| 75 / Annual | |
| None | |
| Public | |
| Public Sewer | |
| 10702174 | |
| 05111800540365 |
Nearby Schools
| NAME: | DISTRICT: | DISTANCE: | |
|---|---|---|---|
|
Grade School
Monticello Elementary |
25 | — | |
|
Middle School
Monticello Junior High School |
25 | Not in DB | |
|
High School
Monticello High School |
25 | Not in DB | |
Property History
| DATE: | EVENT: | PRICE: | SOURCE: |
|---|---|---|---|
| 6 Jul, 2020 | Sold | $288,900 | MRED MLS |
| 3 Jun, 2020 | Under contract | $288,900 | MRED MLS |
| 4 May, 2020 | Listed for sale | $288,900 | MRED MLS |
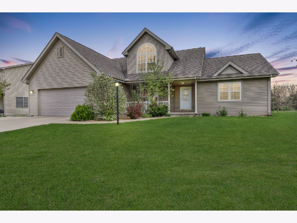
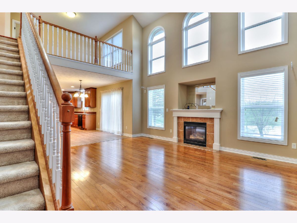
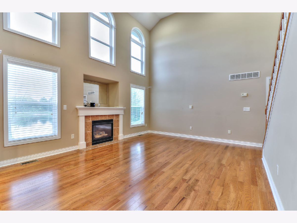
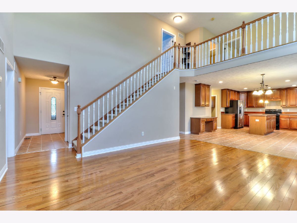
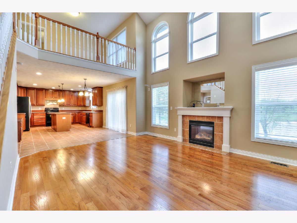
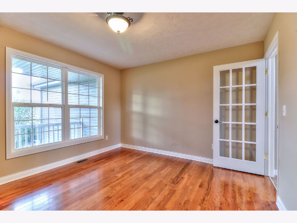
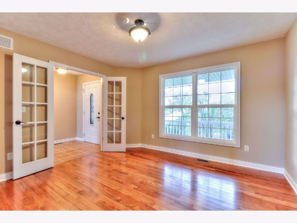
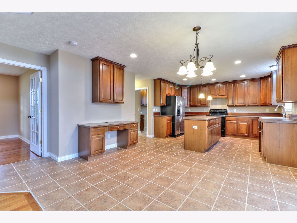
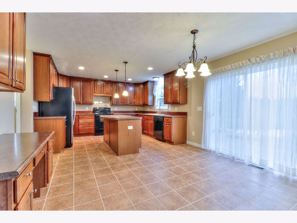
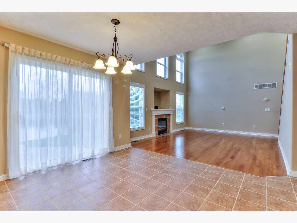
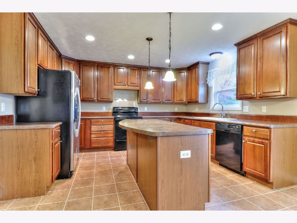
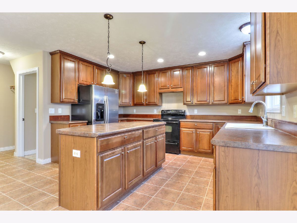
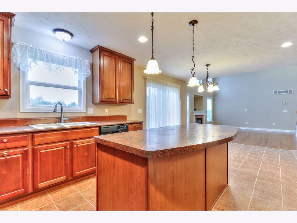
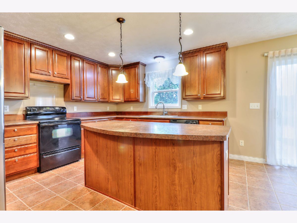
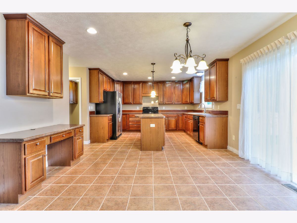
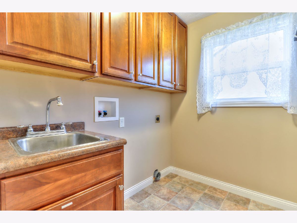
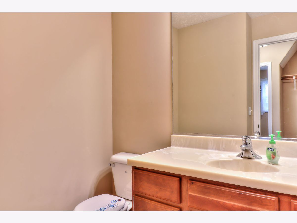
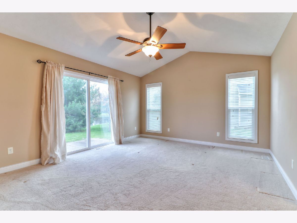
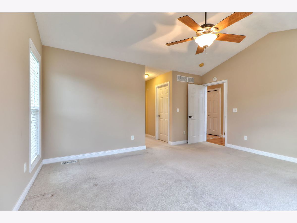
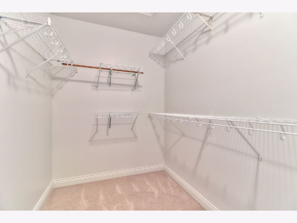
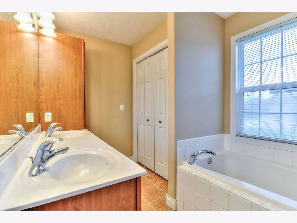
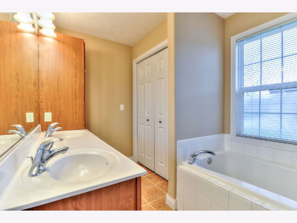
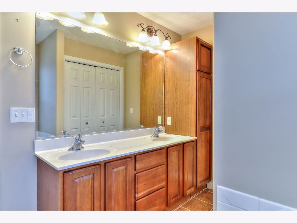
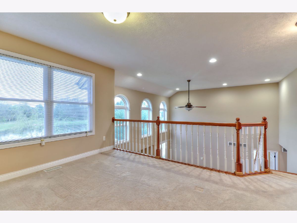
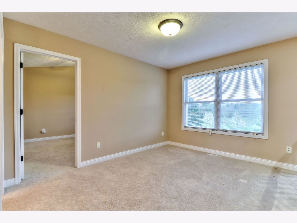
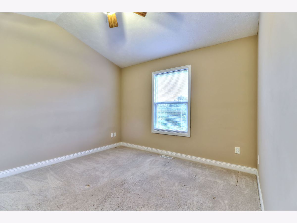
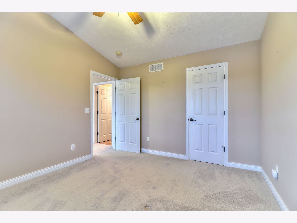
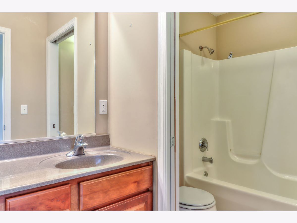
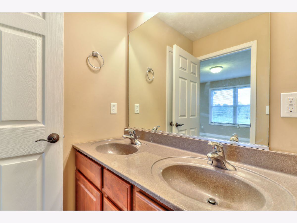
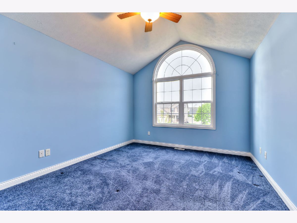
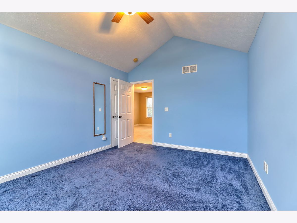
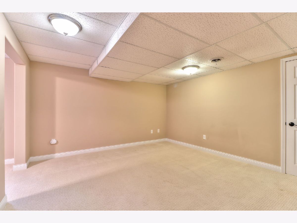
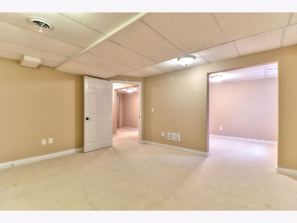
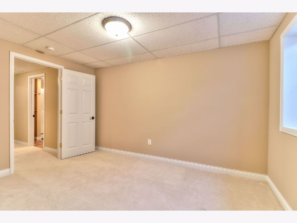
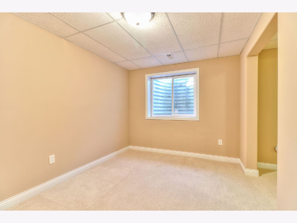
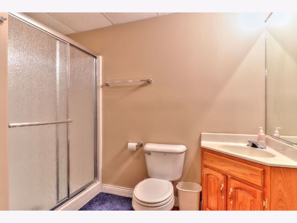
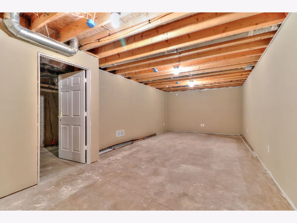
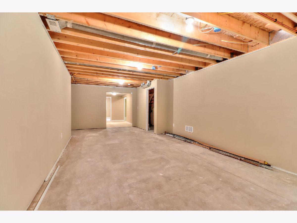
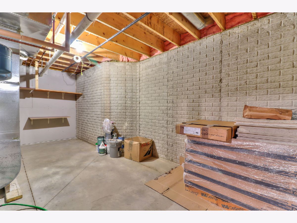
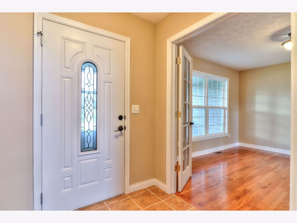
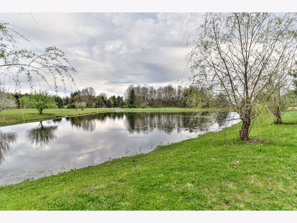
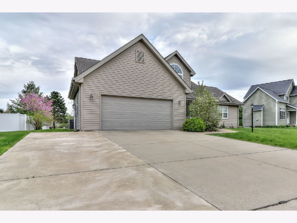
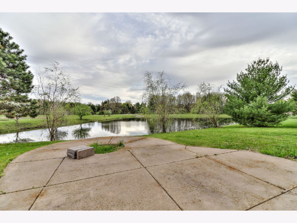
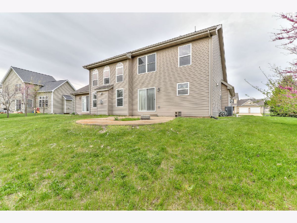
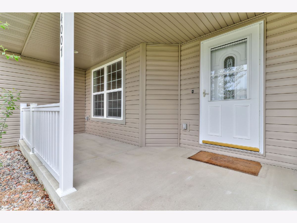
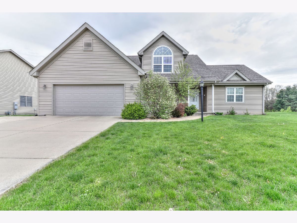
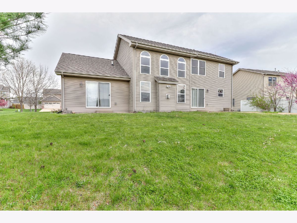
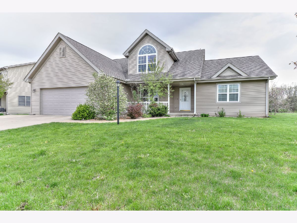
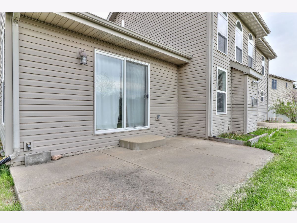
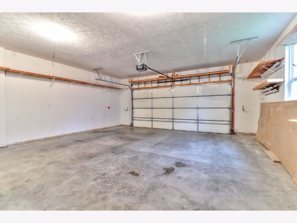
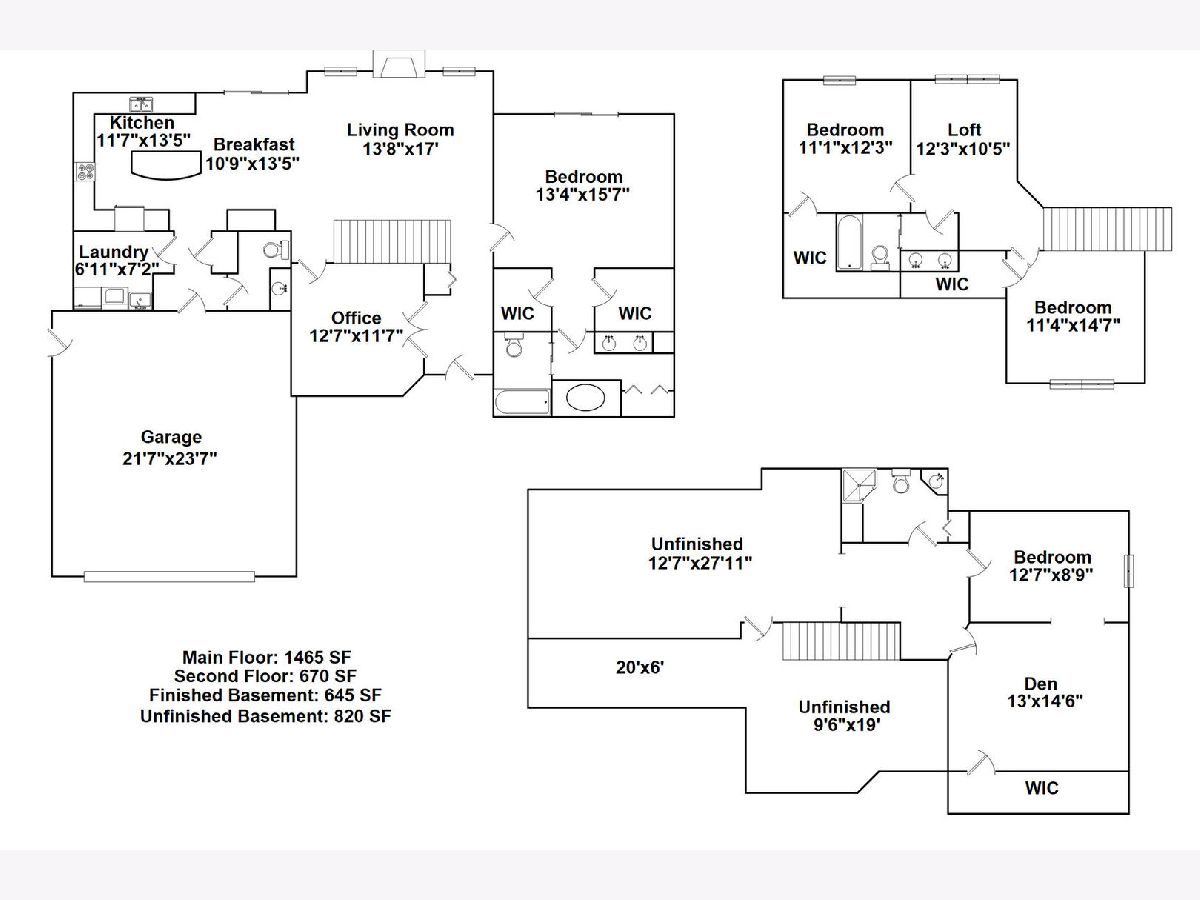
Room Specifics
Total Bedrooms: 4
Bedrooms Above Ground: 3
Bedrooms Below Ground: 1
Dimensions: —
Floor Type: Carpet
Dimensions: —
Floor Type: Carpet
Dimensions: —
Floor Type: Carpet
Full Bathrooms: 4
Bathroom Amenities: Separate Shower,Double Sink
Bathroom in Basement: 1
Rooms: Loft
Basement Description: Finished
Other Specifics
| 2 | |
| Concrete Perimeter | |
| Concrete | |
| Fire Pit | |
| Pond(s),Water Rights,Water View,Mature Trees | |
| 103X120X77X120 | |
| Dormer | |
| Full | |
| Vaulted/Cathedral Ceilings, Hardwood Floors, First Floor Bedroom, First Floor Laundry, First Floor Full Bath, Built-in Features, Walk-In Closet(s) | |
| Range, Dishwasher, Refrigerator, Stainless Steel Appliance(s) | |
| Not in DB | |
| — | |
| — | |
| — | |
| Gas Log |
Tax History
| Year | Property Taxes |
|---|---|
| 2020 | $4,920 |
Contact Agent
Nearby Similar Homes
Contact Agent
Listing Provided By
Berkshire Hathaway Snyder R.E.


