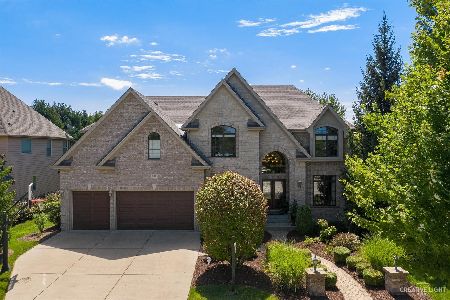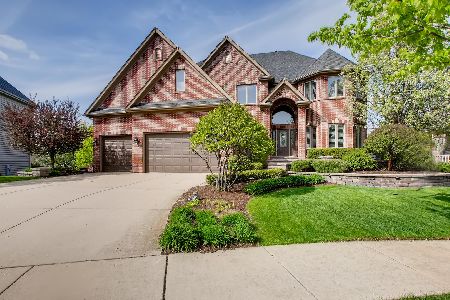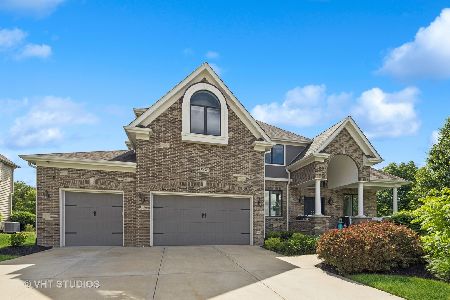4008 Champion Road, Naperville, Illinois 60564
$835,000
|
Sold
|
|
| Status: | Closed |
| Sqft: | 4,282 |
| Cost/Sqft: | $199 |
| Beds: | 5 |
| Baths: | 5 |
| Year Built: | 2008 |
| Property Taxes: | $16,008 |
| Days On Market: | 3988 |
| Lot Size: | 0,40 |
Description
Distinctive open floor plan on deep 0.4 acre fenced lot w/mature trees & served by Neuqua! Fabulous gourmet's kitchen w/Amish maple cabinetry, lrg center islnd, all ss appls, granite counters & sunny brkfst rm. Soaring 2-stry fam rm w/stone frplc. 1st flr study w/custom built-ins. Fin walk-out bsmt w/media area, wet bar, full bath, 5th bdrm & exer rm. Luxurious master suite & bath! Lrg patio, deck & firepit. A 10+!
Property Specifics
| Single Family | |
| — | |
| Traditional | |
| 2008 | |
| Full,Walkout | |
| BELLAGIO | |
| No | |
| 0.4 |
| Will | |
| Ashwood Creek | |
| 1460 / Annual | |
| Insurance,Clubhouse,Exercise Facilities,Pool,Other | |
| Lake Michigan | |
| Public Sewer | |
| 08875171 | |
| 0701202040350000 |
Nearby Schools
| NAME: | DISTRICT: | DISTANCE: | |
|---|---|---|---|
|
Grade School
Peterson Elementary School |
204 | — | |
|
Middle School
Crone Middle School |
204 | Not in DB | |
|
High School
Neuqua Valley High School |
204 | Not in DB | |
Property History
| DATE: | EVENT: | PRICE: | SOURCE: |
|---|---|---|---|
| 2 Feb, 2009 | Sold | $807,353 | MRED MLS |
| 15 Nov, 2008 | Under contract | $749,900 | MRED MLS |
| — | Last price change | $739,900 | MRED MLS |
| 2 Apr, 2008 | Listed for sale | $739,900 | MRED MLS |
| 20 Jul, 2015 | Sold | $835,000 | MRED MLS |
| 27 Apr, 2015 | Under contract | $850,000 | MRED MLS |
| 29 Mar, 2015 | Listed for sale | $850,000 | MRED MLS |
| 21 Oct, 2022 | Sold | $950,000 | MRED MLS |
| 18 Aug, 2022 | Under contract | $925,000 | MRED MLS |
| 12 Aug, 2022 | Listed for sale | $925,000 | MRED MLS |
Room Specifics
Total Bedrooms: 5
Bedrooms Above Ground: 5
Bedrooms Below Ground: 0
Dimensions: —
Floor Type: Carpet
Dimensions: —
Floor Type: Carpet
Dimensions: —
Floor Type: Carpet
Dimensions: —
Floor Type: —
Full Bathrooms: 5
Bathroom Amenities: Whirlpool,Separate Shower,Double Sink
Bathroom in Basement: 1
Rooms: Bedroom 5,Den,Eating Area,Exercise Room,Mud Room,Recreation Room
Basement Description: Finished,Exterior Access
Other Specifics
| 3 | |
| Concrete Perimeter | |
| Concrete | |
| Deck, Brick Paver Patio, Storms/Screens, Outdoor Fireplace | |
| Fenced Yard,Landscaped | |
| 80 X 217 X 80 X 220 | |
| Unfinished | |
| Full | |
| Vaulted/Cathedral Ceilings, Skylight(s), Bar-Wet, Hardwood Floors, Second Floor Laundry, First Floor Full Bath | |
| Double Oven, Range, Dishwasher, High End Refrigerator, Bar Fridge, Disposal, Stainless Steel Appliance(s), Wine Refrigerator | |
| Not in DB | |
| Clubhouse, Pool, Tennis Courts, Sidewalks, Street Lights | |
| — | |
| — | |
| Gas Starter |
Tax History
| Year | Property Taxes |
|---|---|
| 2015 | $16,008 |
| 2022 | $17,064 |
Contact Agent
Nearby Similar Homes
Nearby Sold Comparables
Contact Agent
Listing Provided By
john greene, Realtor












