5432 Silk Oak Drive, Naperville, Illinois 60564
$955,000
|
Sold
|
|
| Status: | Closed |
| Sqft: | 3,684 |
| Cost/Sqft: | $251 |
| Beds: | 4 |
| Baths: | 5 |
| Year Built: | 2013 |
| Property Taxes: | $14,752 |
| Days On Market: | 638 |
| Lot Size: | 0,31 |
Description
BEAUTIFULLY CRAFTED CUSTOM BUILT HOME OFFERS ALL OF THE AMMENITIES OF THE COVETED ASHWOOD CLUB AND ATTENDS ACCLAIMED NEUQUA VALLEY HIGH SCHOOL. From the moment you walk in, this is a special home! You immediately walk into a two-story foyer with beautiful 4" hard wood floors and a welcoming grand staircase. The open concept living with custom millwork leads you past the formal dining room and living room, both with double tray ceilings, into the expansive kitchen. The extra long 10' granite island, Bosch stainless-steel appliances, along with the large bay breakfast area is perfect for entertaining. Past the kitchen is a spacious office, which can double as main level bedroom, half-bath and large laundry room. Head into the two-story family room with tons of natural light, cathedral ceilings and a cozy stone fireplace. Upstairs are four spacious bedrooms. Enter the primary bedroom with an organized walk in closet and en-suite with a jetted tub, separate oversized step in shower and double vanities. Down the hall you will find a large guest bedroom complete with it's own private bathroom. The extra large third and fourth bedrooms share a Jack/Jill bathroom. The full finished basement, with a 9' pour and foundation waterproofing, boasts large spaces for entertaining, a fifth bedroom, full bathroom and tons of storage space. Head outside and relax on your covered front porch or head to the backyard that has been professionally landscaped with large privacy trees, decking and a patio area that is perfect for entertaining or just relaxing! This energy efficient home has Low E Argon Pella Windows, high efficiency hot water tanks, furnace and air conditioner and an attic fan to help keep your home cool the summertime. This one is a must see!
Property Specifics
| Single Family | |
| — | |
| — | |
| 2013 | |
| — | |
| JAMIE LYNN | |
| No | |
| 0.31 |
| Will | |
| Ashwood Creek | |
| 165 / Quarterly | |
| — | |
| — | |
| — | |
| 12056511 | |
| 0701202090140000 |
Nearby Schools
| NAME: | DISTRICT: | DISTANCE: | |
|---|---|---|---|
|
Grade School
Peterson Elementary School |
204 | — | |
|
Middle School
Crone Middle School |
204 | Not in DB | |
|
High School
Neuqua Valley Hs |
204 | Not in DB | |
Property History
| DATE: | EVENT: | PRICE: | SOURCE: |
|---|---|---|---|
| 28 Aug, 2013 | Sold | $595,000 | MRED MLS |
| 25 Jul, 2012 | Under contract | $633,000 | MRED MLS |
| 19 Sep, 2011 | Listed for sale | $633,000 | MRED MLS |
| 28 Jun, 2024 | Sold | $955,000 | MRED MLS |
| 3 Jun, 2024 | Under contract | $925,000 | MRED MLS |
| 30 May, 2024 | Listed for sale | $925,000 | MRED MLS |
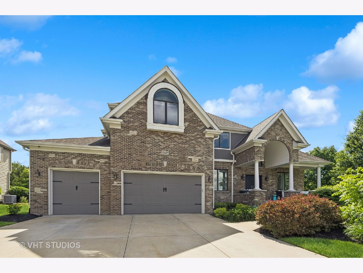
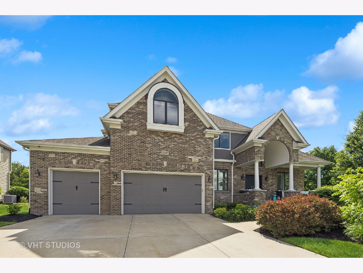
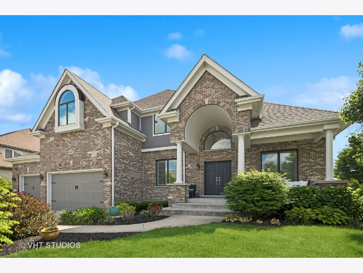
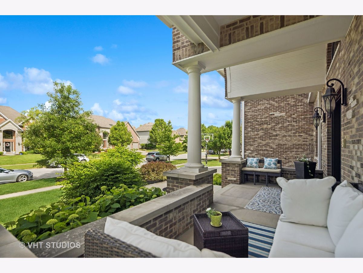
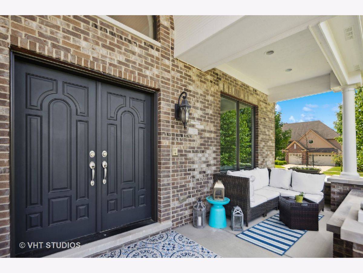
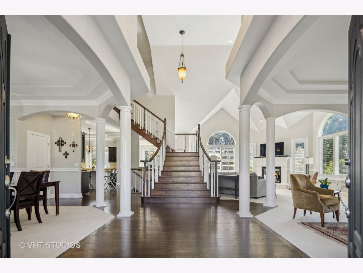
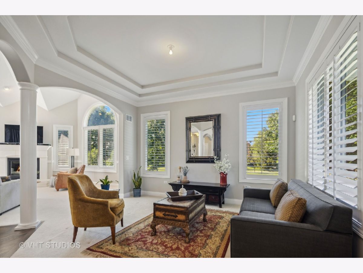
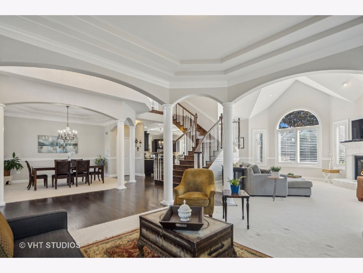
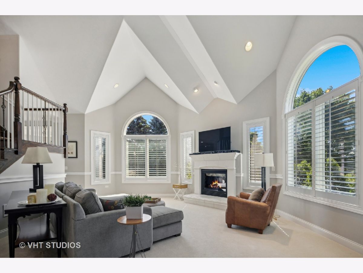
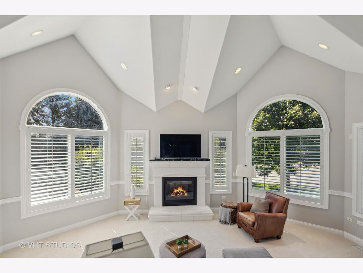
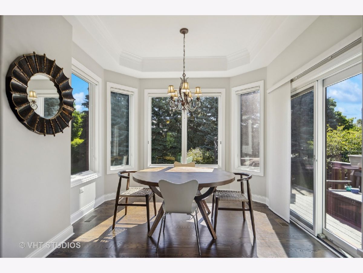
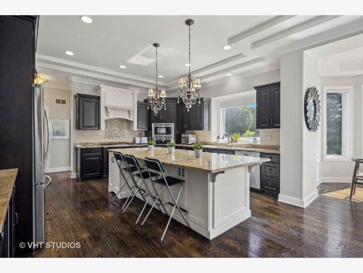
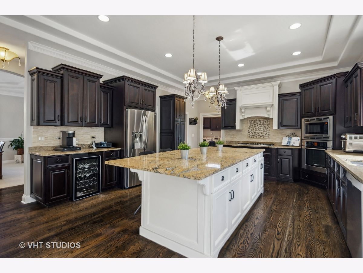
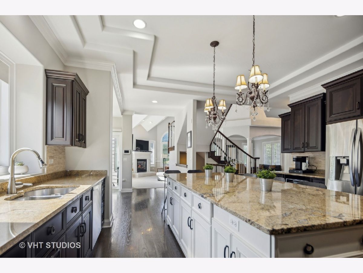
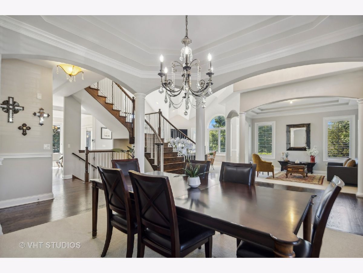
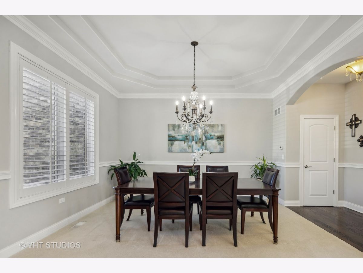
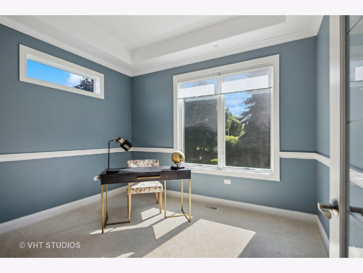
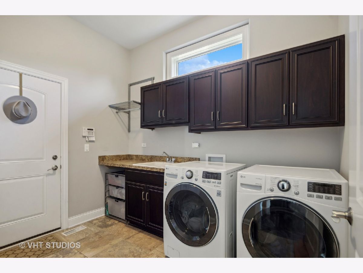
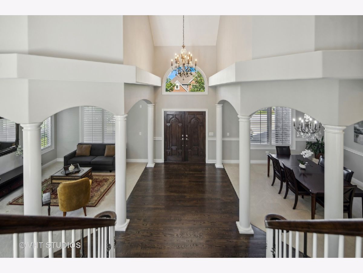
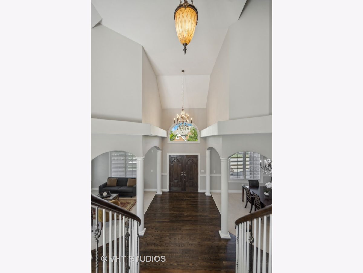
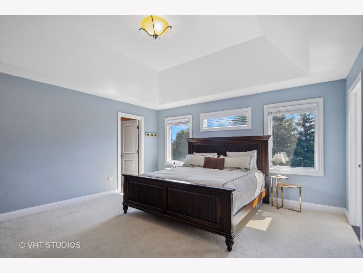
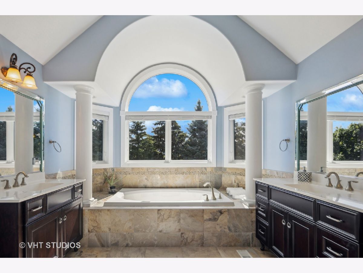
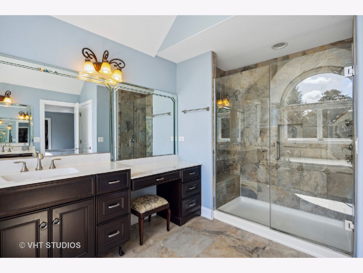
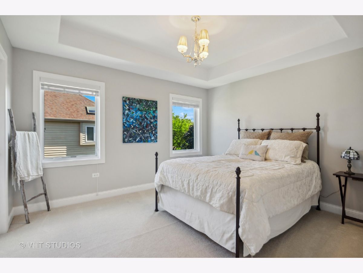
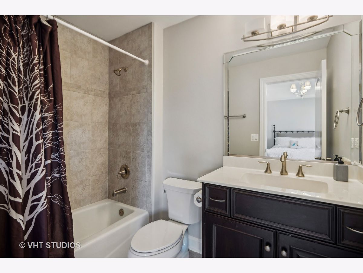
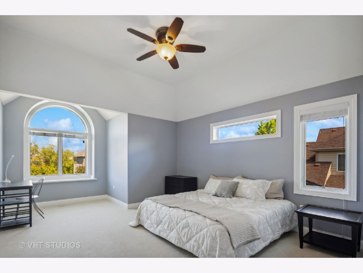
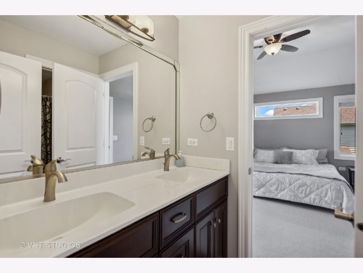
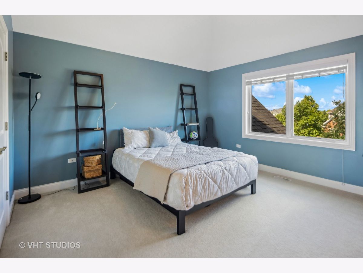
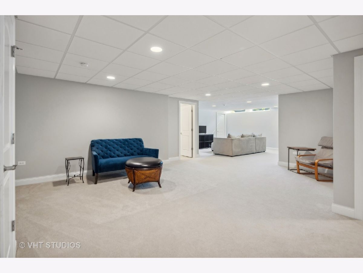
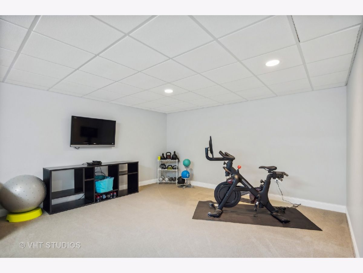
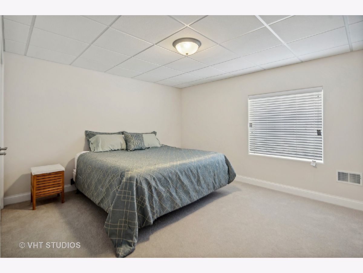
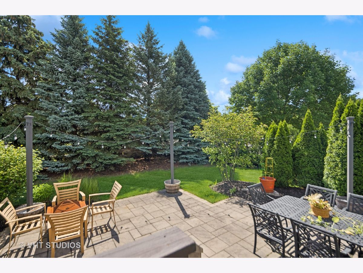
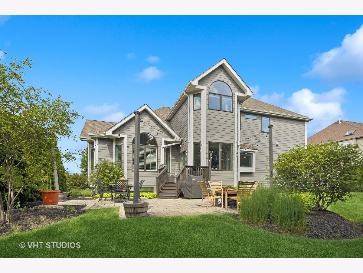
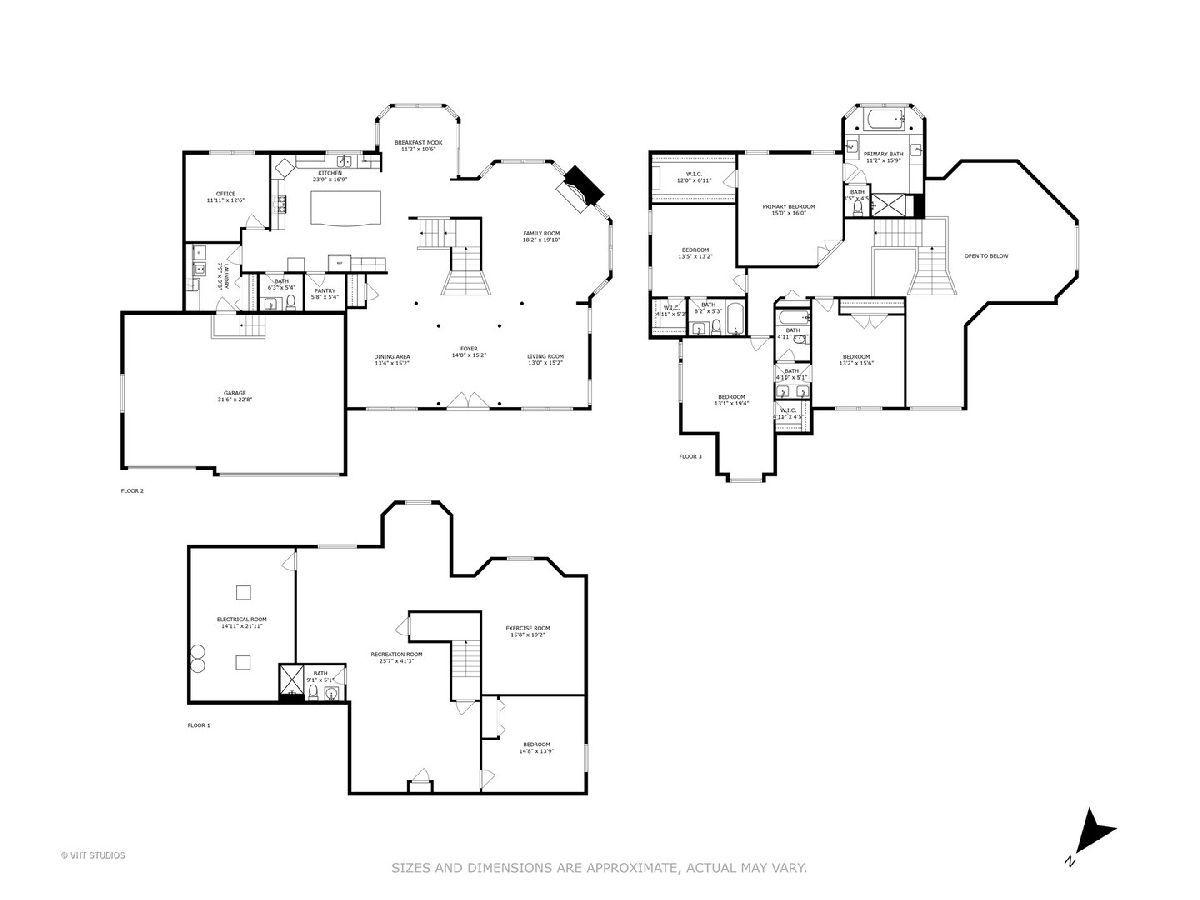
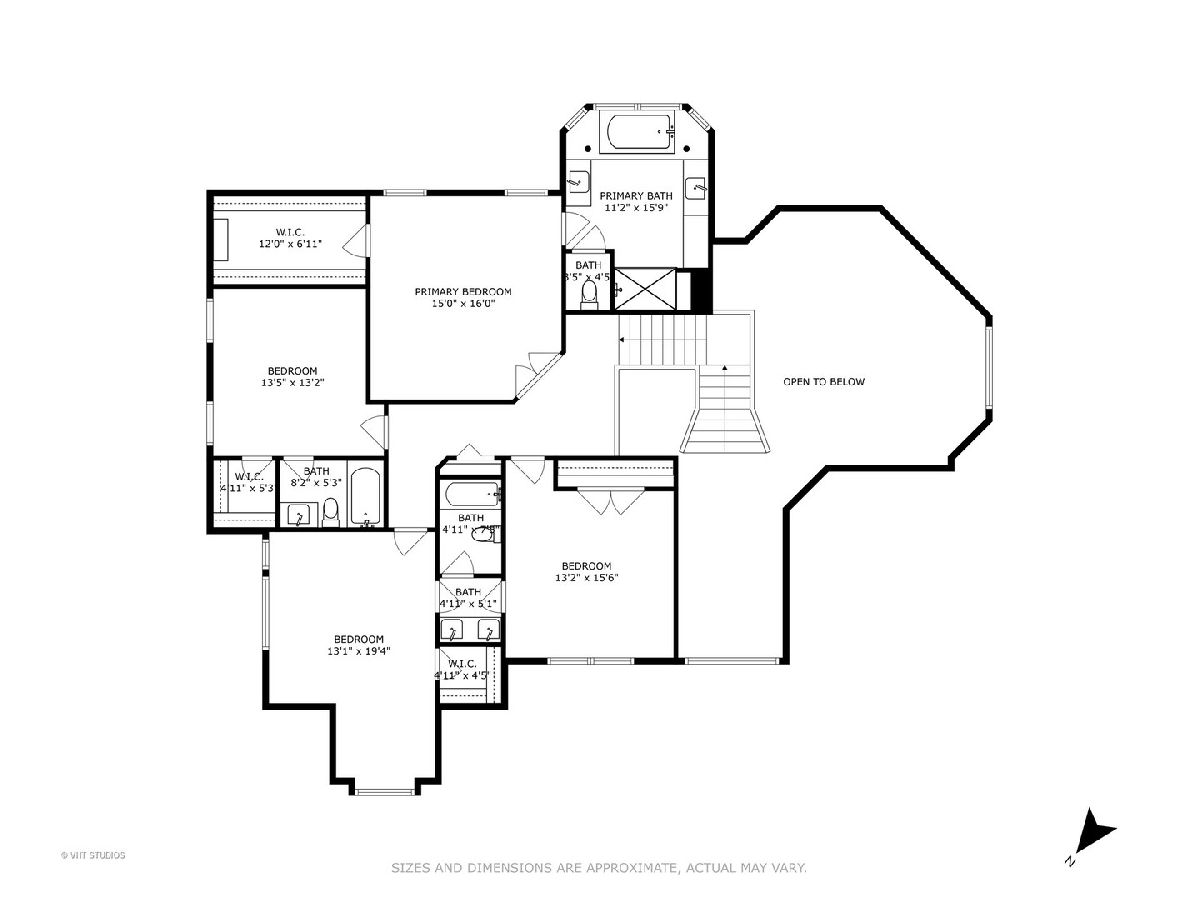
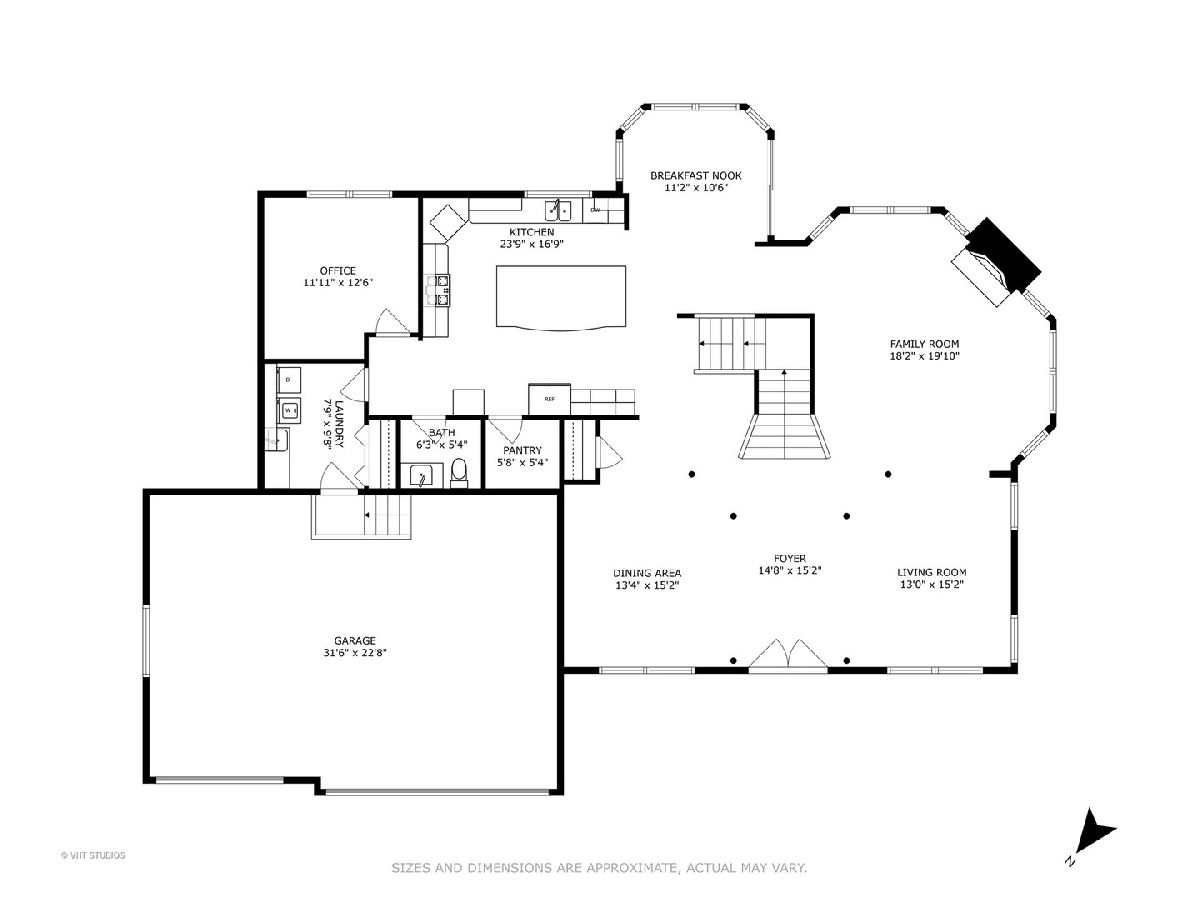
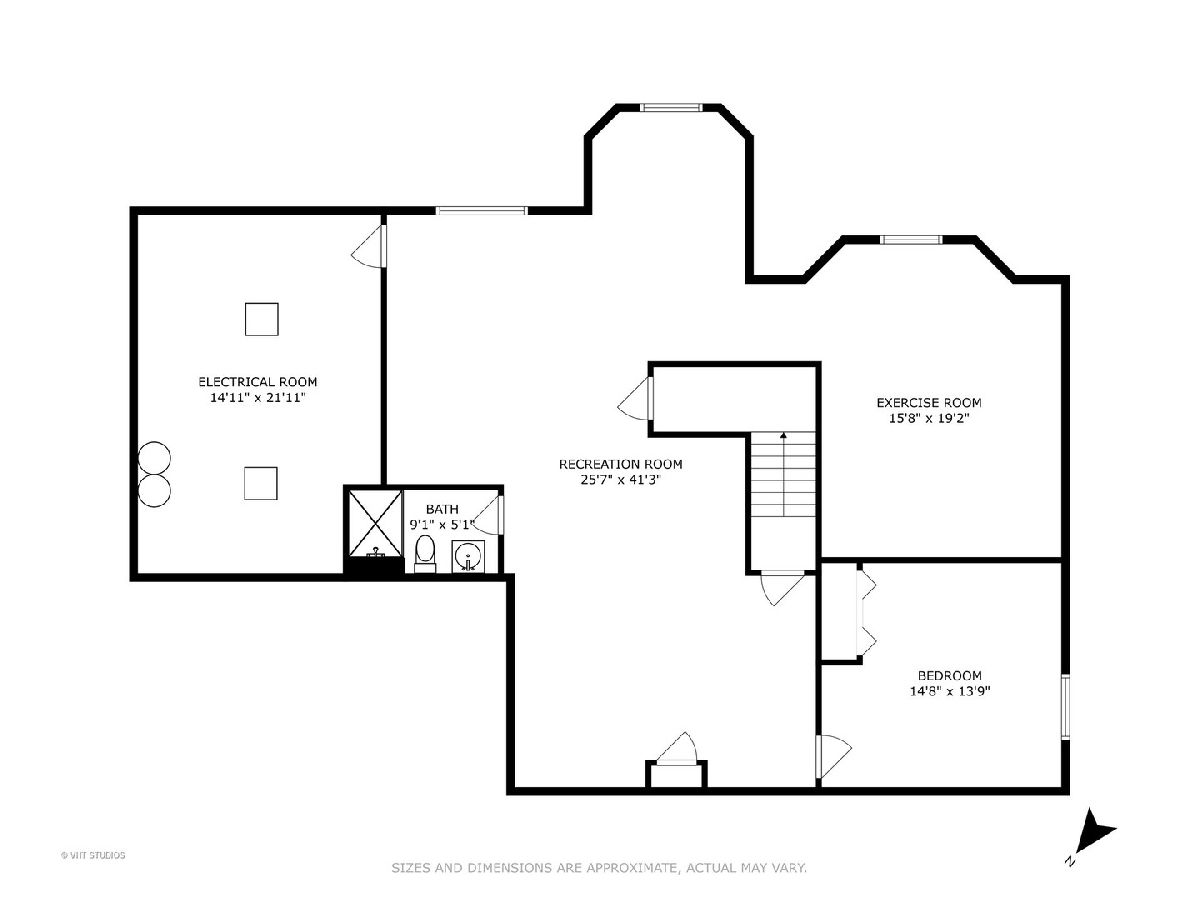
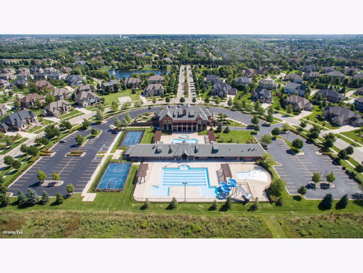
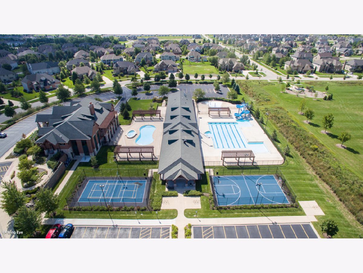
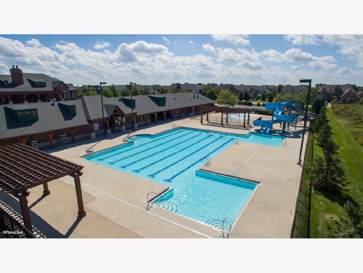
Room Specifics
Total Bedrooms: 5
Bedrooms Above Ground: 4
Bedrooms Below Ground: 1
Dimensions: —
Floor Type: —
Dimensions: —
Floor Type: —
Dimensions: —
Floor Type: —
Dimensions: —
Floor Type: —
Full Bathrooms: 5
Bathroom Amenities: Whirlpool,Separate Shower,Double Sink,Full Body Spray Shower
Bathroom in Basement: 1
Rooms: —
Basement Description: Finished,9 ft + pour,Sleeping Area
Other Specifics
| 3 | |
| — | |
| Concrete | |
| — | |
| — | |
| 108X125 | |
| — | |
| — | |
| — | |
| — | |
| Not in DB | |
| — | |
| — | |
| — | |
| — |
Tax History
| Year | Property Taxes |
|---|---|
| 2013 | $4,113 |
| 2024 | $14,752 |
Contact Agent
Nearby Similar Homes
Nearby Sold Comparables
Contact Agent
Listing Provided By
Baird & Warner









