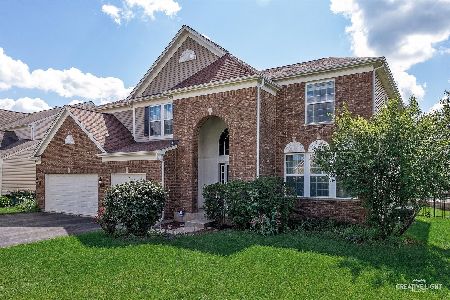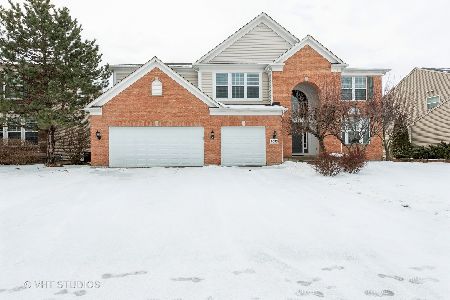4008 Stratford Lane, Carpentersville, Illinois 60110
$362,000
|
Sold
|
|
| Status: | Closed |
| Sqft: | 3,400 |
| Cost/Sqft: | $109 |
| Beds: | 4 |
| Baths: | 3 |
| Year Built: | 2012 |
| Property Taxes: | $10,000 |
| Days On Market: | 4186 |
| Lot Size: | 0,25 |
Description
LARGEST MODEL BUILT HERE*BEAUTIFUL INSIDE* ONLY LIVED IN FOR 22 MOS.* LIKE BRAND NEW* BIG WINDOWS*2 STORY F*ROOM* WALK IN PANTRY/DRY BAR* DECK OVERLOOKING PRESERVES~2 WALK IN CLOSETS IN MASTER BEDROOM* JULIET BALCONY*ENGLISH BASEMENT WITH ROUGH IN FOR BATHROOM*BUILDERS WARRANTY OF 5 & 10 YEARS TRANSFERS OVER* FRESHLY PAINTED* PRESTIGIOUS AREA NEAR POPULAR RANDALL RD CORRIDOR. MIN TO I90/PARKS & RECREATIONAL AREA
Property Specifics
| Single Family | |
| — | |
| Traditional | |
| 2012 | |
| Full,English | |
| DEVONSHIRE | |
| No | |
| 0.25 |
| Kane | |
| Winchester Glen | |
| 112 / Quarterly | |
| None | |
| Public | |
| Public Sewer | |
| 08641269 | |
| 0307130007 |
Nearby Schools
| NAME: | DISTRICT: | DISTANCE: | |
|---|---|---|---|
|
Grade School
Liberty Elementary School |
300 | — | |
|
Middle School
Dundee Middle School |
300 | Not in DB | |
|
High School
Hampshire High School |
300 | Not in DB | |
|
Alternate Elementary School
Gilberts Elementary School |
— | Not in DB | |
Property History
| DATE: | EVENT: | PRICE: | SOURCE: |
|---|---|---|---|
| 9 Apr, 2012 | Sold | $352,500 | MRED MLS |
| 19 Mar, 2012 | Under contract | $365,000 | MRED MLS |
| — | Last price change | $380,000 | MRED MLS |
| 17 Jan, 2012 | Listed for sale | $380,000 | MRED MLS |
| 29 Aug, 2014 | Sold | $362,000 | MRED MLS |
| 5 Aug, 2014 | Under contract | $369,900 | MRED MLS |
| 10 Jun, 2014 | Listed for sale | $369,900 | MRED MLS |
Room Specifics
Total Bedrooms: 4
Bedrooms Above Ground: 4
Bedrooms Below Ground: 0
Dimensions: —
Floor Type: Carpet
Dimensions: —
Floor Type: Carpet
Dimensions: —
Floor Type: Carpet
Full Bathrooms: 3
Bathroom Amenities: Separate Shower,Double Sink,Soaking Tub
Bathroom in Basement: 0
Rooms: Den,Deck,Foyer
Basement Description: Bathroom Rough-In
Other Specifics
| 3 | |
| Concrete Perimeter | |
| Asphalt | |
| Deck, Porch | |
| Nature Preserve Adjacent | |
| 121X78X121X78 | |
| — | |
| Full | |
| Vaulted/Cathedral Ceilings, Bar-Dry, Hardwood Floors, First Floor Bedroom, First Floor Laundry | |
| Range, Microwave, Dishwasher, Disposal | |
| Not in DB | |
| Sidewalks, Street Lights, Street Paved | |
| — | |
| — | |
| Gas Starter |
Tax History
| Year | Property Taxes |
|---|---|
| 2014 | $10,000 |
Contact Agent
Nearby Similar Homes
Nearby Sold Comparables
Contact Agent
Listing Provided By
Baird & Warner






