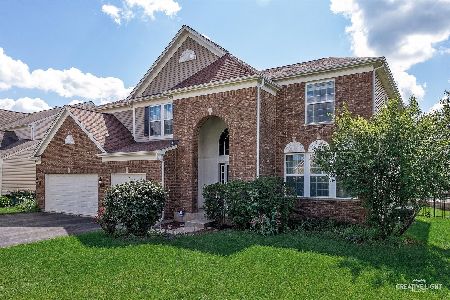4010 Stratford Lane, Carpentersville, Illinois 60110
$400,000
|
Sold
|
|
| Status: | Closed |
| Sqft: | 3,439 |
| Cost/Sqft: | $115 |
| Beds: | 4 |
| Baths: | 4 |
| Year Built: | 2007 |
| Property Taxes: | $10,564 |
| Days On Market: | 1775 |
| Lot Size: | 0,22 |
Description
Amazing Winchester Glen Devonshire model with amazing full finished lower level English 2 story wall of windows overlooking nature preserve the home backs to! Note the wall of windows are fitted with electric darkening shades for convenience! Open floorplan with 9 foot ceilings throughout and coffered ceiling in Master Suite which boasts HUGE walk-in closets! This home is ready for the "New Normal" of working from home with a spacious first floor den/office/Bedroom 5 with locking passage door to keep workspace private! This home is freshly painted throughout, cleaned to the 9's and ready for you to move in and live the good life! Plenty of room for home educating the kids, potential in-law arrangement possibilities and so much more! This is a knock-out home, great schools, great location for shopping and commuting, low taxes too! Roof new in 2019, new AC unit and Water Heater, expanded deck overlooking open spaces and brand new garage doors on your oversized 3 car garage with 12' ceilings. Liberty Elementary, Dundee Middle School and Hampshire High School too! This one won't last!
Property Specifics
| Single Family | |
| — | |
| — | |
| 2007 | |
| Full,English | |
| DEVONSHIRE | |
| No | |
| 0.22 |
| Kane | |
| Winchester Glen | |
| 112 / Quarterly | |
| Other | |
| Public | |
| Public Sewer | |
| 10972017 | |
| 0307130006 |
Nearby Schools
| NAME: | DISTRICT: | DISTANCE: | |
|---|---|---|---|
|
Grade School
Liberty Elementary School |
300 | — | |
|
Middle School
Dundee Middle School |
300 | Not in DB | |
|
High School
Hampshire High School |
300 | Not in DB | |
Property History
| DATE: | EVENT: | PRICE: | SOURCE: |
|---|---|---|---|
| 30 Apr, 2012 | Sold | $312,900 | MRED MLS |
| 16 Mar, 2012 | Under contract | $312,900 | MRED MLS |
| 5 Mar, 2012 | Listed for sale | $312,900 | MRED MLS |
| 5 Mar, 2021 | Sold | $400,000 | MRED MLS |
| 16 Jan, 2021 | Under contract | $397,000 | MRED MLS |
| 15 Jan, 2021 | Listed for sale | $397,000 | MRED MLS |
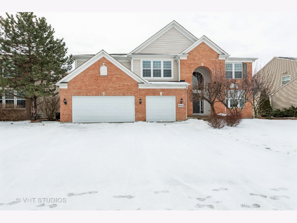
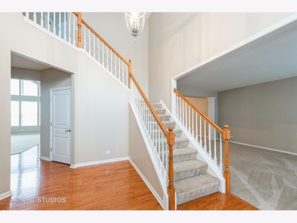
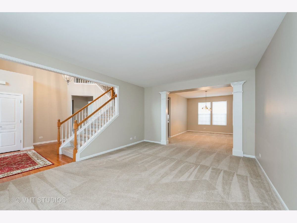
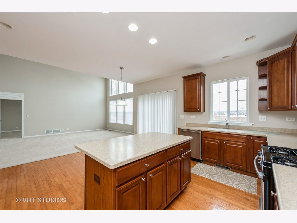
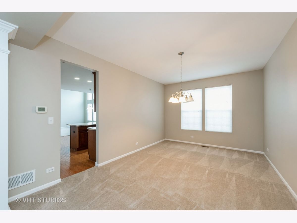
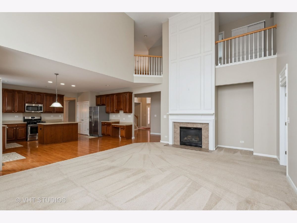
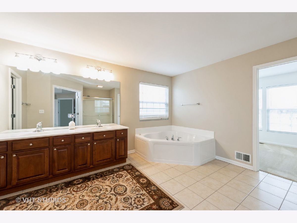
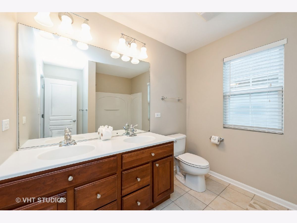
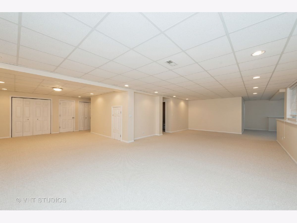
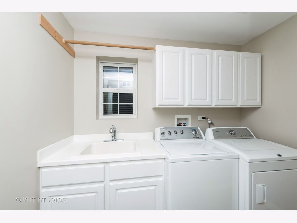
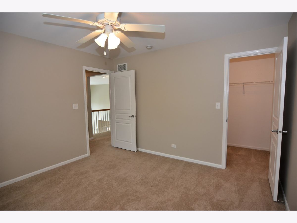
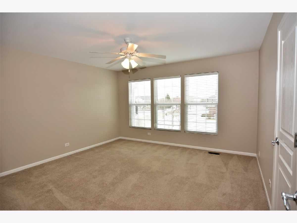
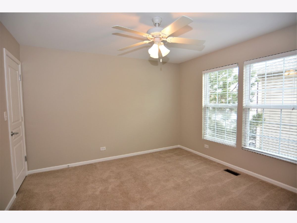

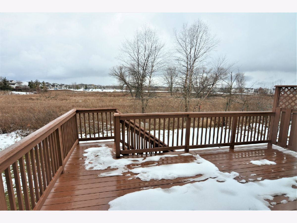
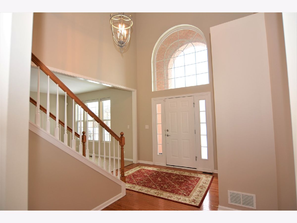
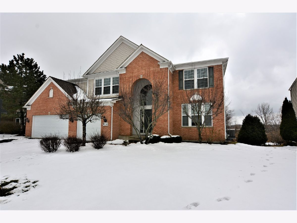
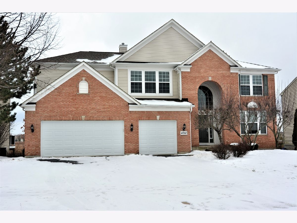

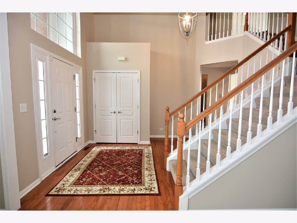
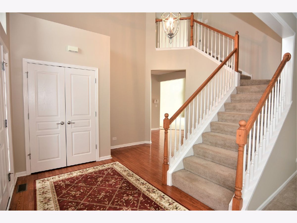
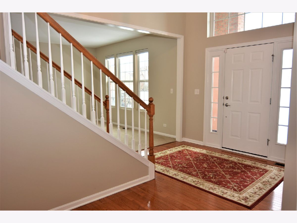
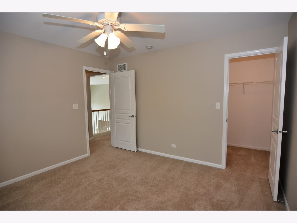
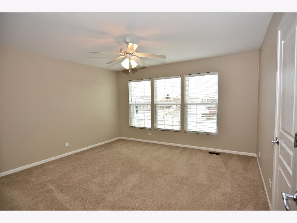
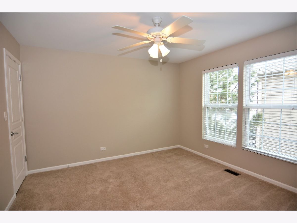

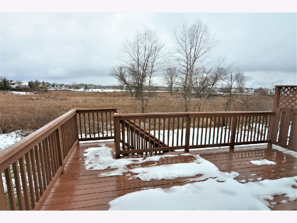
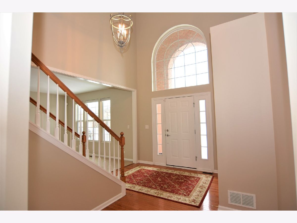
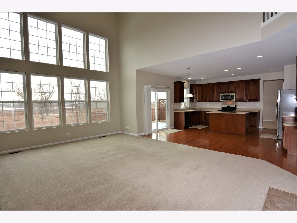
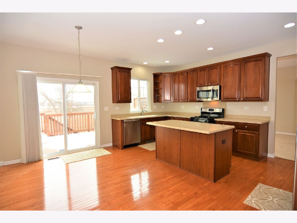
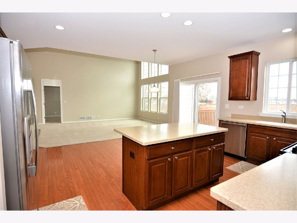
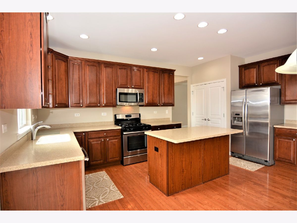
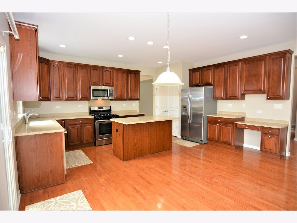
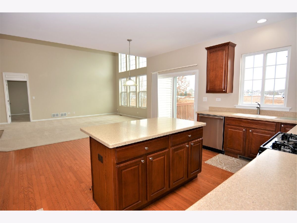

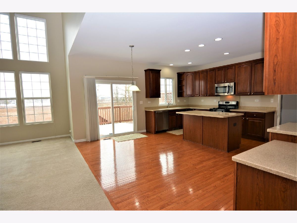
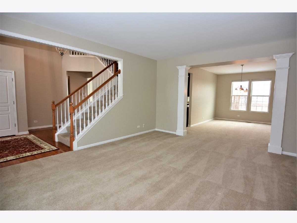
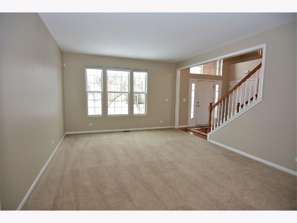
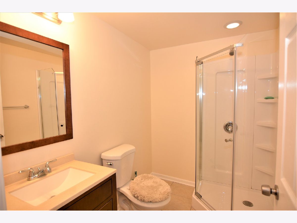
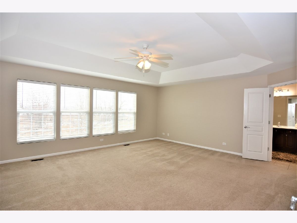
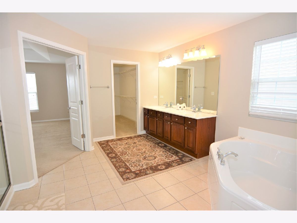
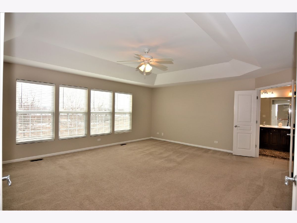
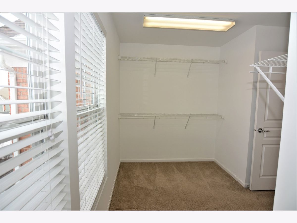
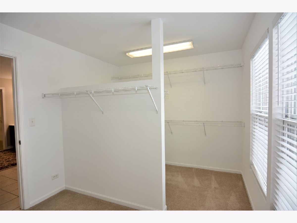
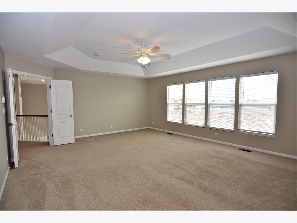
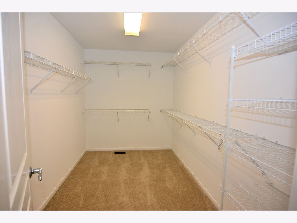


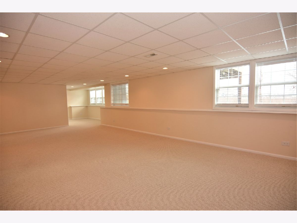
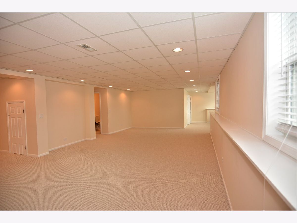
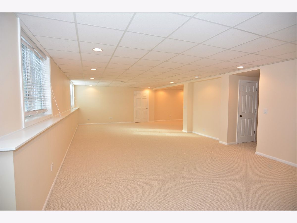
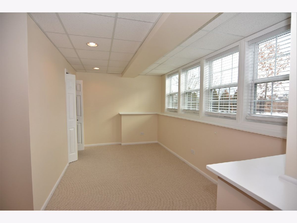

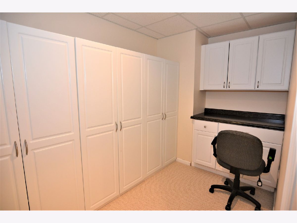
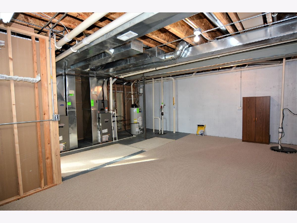
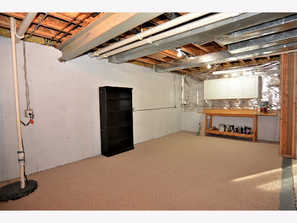
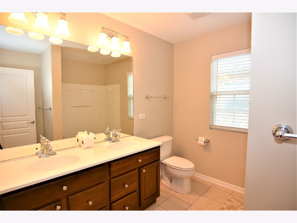
Room Specifics
Total Bedrooms: 4
Bedrooms Above Ground: 4
Bedrooms Below Ground: 0
Dimensions: —
Floor Type: Carpet
Dimensions: —
Floor Type: Carpet
Dimensions: —
Floor Type: Carpet
Full Bathrooms: 4
Bathroom Amenities: Whirlpool,Separate Shower,Double Sink
Bathroom in Basement: 1
Rooms: Foyer,Sewing Room,Den,Exercise Room,Recreation Room,Game Room,Workshop
Basement Description: Finished,Egress Window,Rec/Family Area,Storage Space
Other Specifics
| 3 | |
| Concrete Perimeter | |
| Asphalt | |
| Deck | |
| Nature Preserve Adjacent,Landscaped,Backs to Open Grnd,Sidewalks,Streetlights | |
| 75X121X83X121 | |
| Full | |
| Full | |
| Vaulted/Cathedral Ceilings, First Floor Laundry, Walk-In Closet(s), Ceiling - 9 Foot, Ceilings - 9 Foot, Coffered Ceiling(s), Open Floorplan, Some Carpeting, Some Window Treatmnt, Some Wood Floors, Separate Dining Room, Some Insulated Wndws, Some Storm Doors, Some Wal | |
| Range, Microwave, Dishwasher, Refrigerator, Washer, Dryer, Disposal, Stainless Steel Appliance(s), Water Softener, Water Softener Owned | |
| Not in DB | |
| Park, Curbs, Sidewalks, Street Lights, Street Paved | |
| — | |
| — | |
| Gas Log, Gas Starter |
Tax History
| Year | Property Taxes |
|---|---|
| 2012 | $12,060 |
| 2021 | $10,564 |
Contact Agent
Nearby Similar Homes
Nearby Sold Comparables
Contact Agent
Listing Provided By
Baird & Warner


