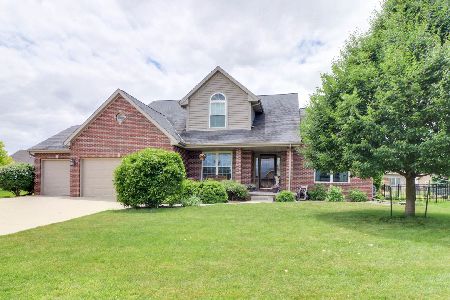4008 Sutter Road, Bloomington, Illinois 61705
$401,000
|
Sold
|
|
| Status: | Closed |
| Sqft: | 3,845 |
| Cost/Sqft: | $104 |
| Beds: | 4 |
| Baths: | 4 |
| Year Built: | 2015 |
| Property Taxes: | $9,453 |
| Days On Market: | 1733 |
| Lot Size: | 0,35 |
Description
Stunning 5 bedroom home, meticulously updated, high end detail, and functional open floor plan. This is a showstopper. Located in the desirable Eagle View Estates. Custom kitchen with enormous kitchen island, designer backsplash, upgraded stainless steel appliance package, rich hardwood flooring, quartz counters, and upgraded chic lighting fixtures. Large open family room with custom built ins and fireplace surround. Spacious master suite with large walk-in closet and an en-suite with deep-soak tub, tile-surround walk in shower, dual sink vanity and more. Finished basement with second family room, full bathroom and 5th bedroom. Spacious yard with in-ground irrigation system.
Property Specifics
| Single Family | |
| — | |
| Traditional | |
| 2015 | |
| Full | |
| — | |
| No | |
| 0.35 |
| Mc Lean | |
| Eagle View Estates | |
| 190 / Annual | |
| Other | |
| Public | |
| Public Sewer | |
| 11064977 | |
| 1529126016 |
Nearby Schools
| NAME: | DISTRICT: | DISTANCE: | |
|---|---|---|---|
|
Grade School
Towanda Elementary |
5 | — | |
|
Middle School
Evans Jr High |
5 | Not in DB | |
|
High School
Normal Community High School |
5 | Not in DB | |
Property History
| DATE: | EVENT: | PRICE: | SOURCE: |
|---|---|---|---|
| 31 Mar, 2016 | Sold | $358,500 | MRED MLS |
| 5 Feb, 2016 | Under contract | $373,500 | MRED MLS |
| 26 Feb, 2015 | Listed for sale | $364,900 | MRED MLS |
| 16 Dec, 2019 | Sold | $355,000 | MRED MLS |
| 4 Nov, 2019 | Under contract | $374,900 | MRED MLS |
| — | Last price change | $379,900 | MRED MLS |
| 1 Oct, 2019 | Listed for sale | $379,900 | MRED MLS |
| 11 Jun, 2021 | Sold | $401,000 | MRED MLS |
| 26 Apr, 2021 | Under contract | $399,000 | MRED MLS |
| 24 Apr, 2021 | Listed for sale | $399,000 | MRED MLS |
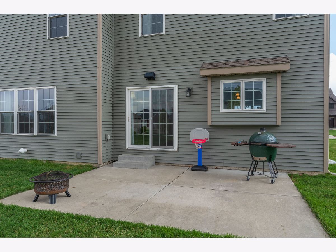
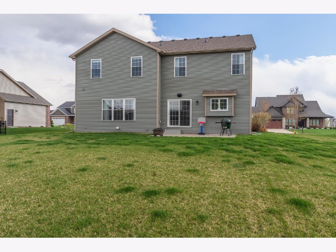
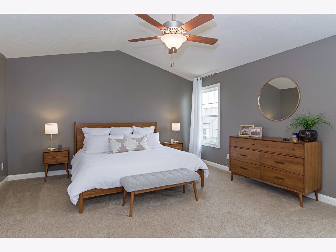
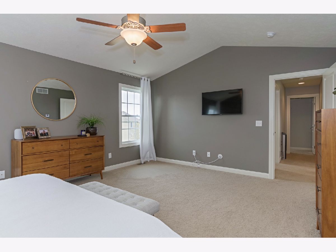
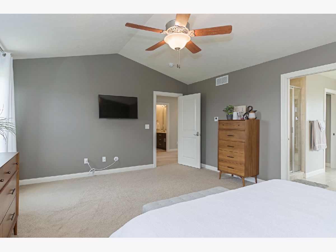
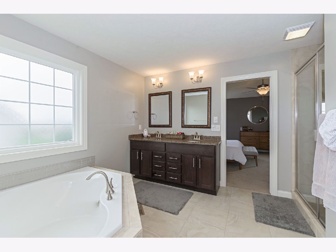
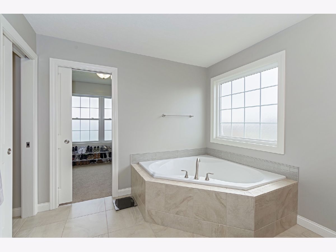
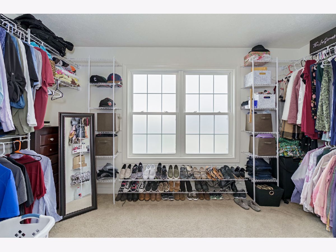
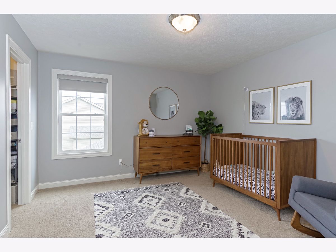
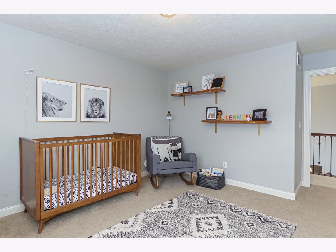
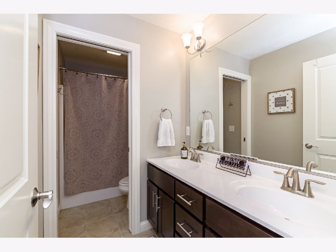
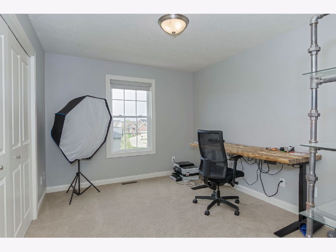
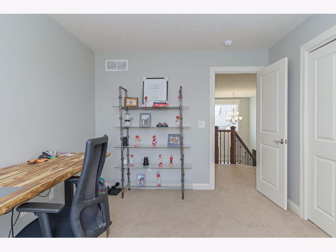
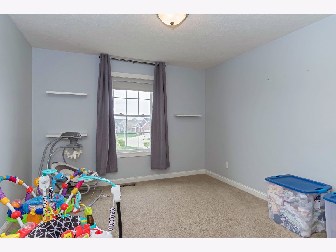
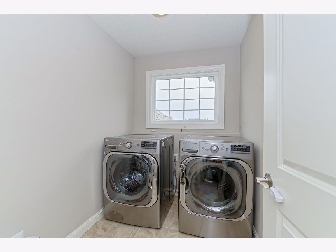
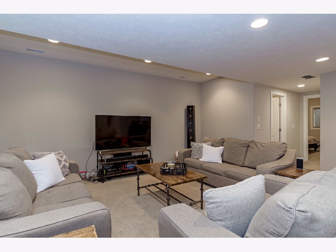
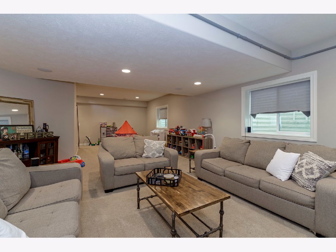
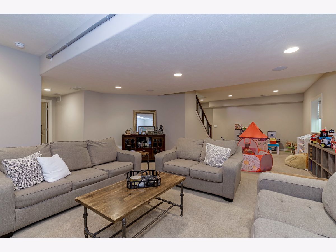
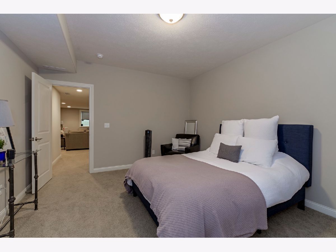
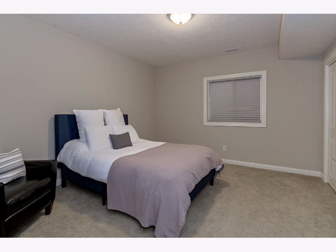
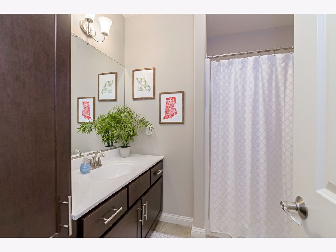
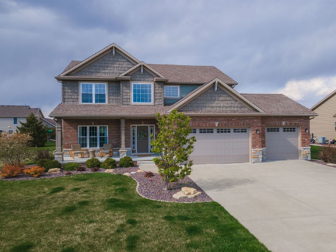
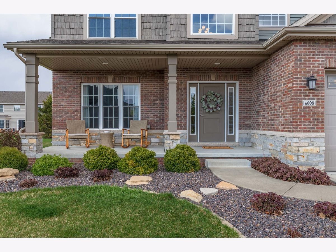
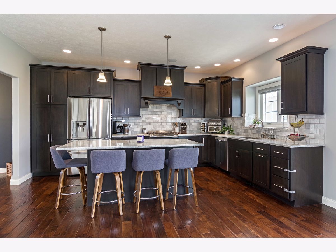
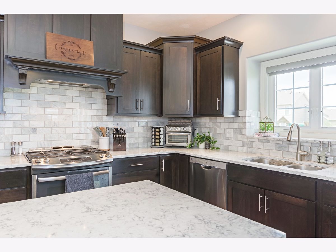
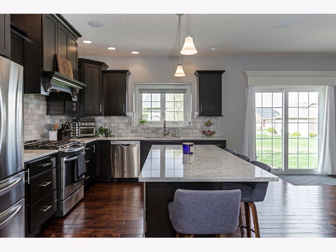
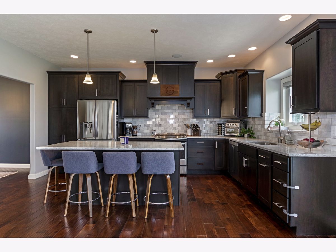
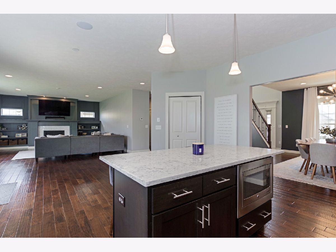
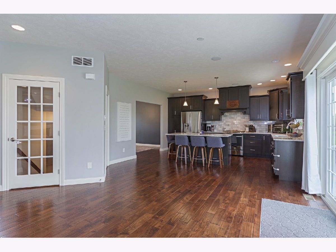
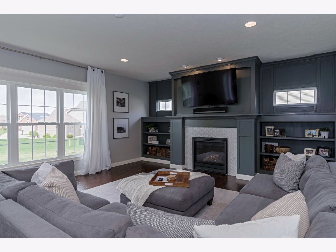
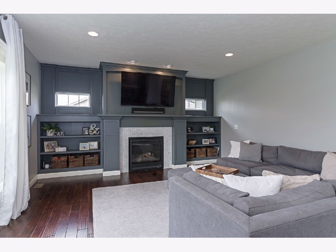
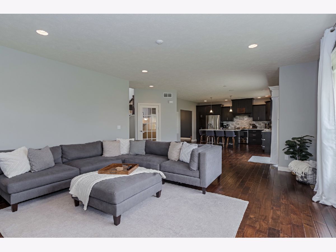
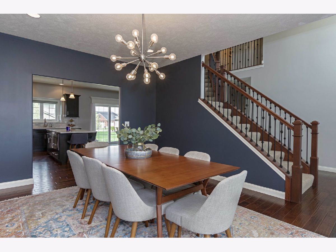
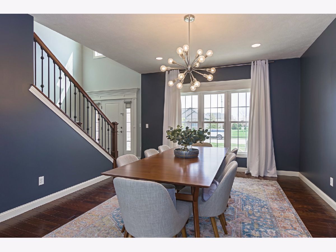
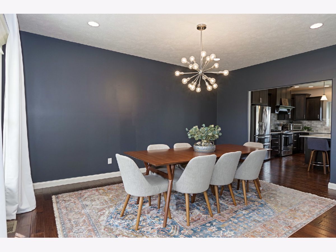
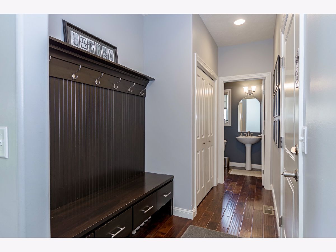
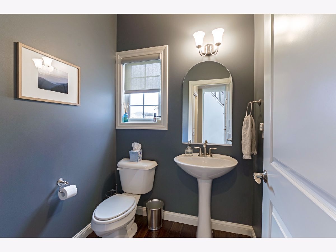
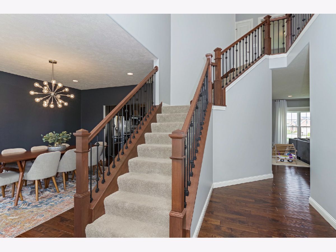
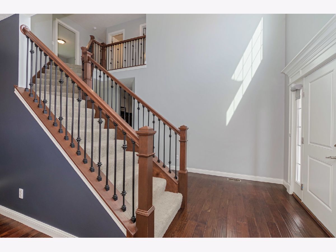
Room Specifics
Total Bedrooms: 5
Bedrooms Above Ground: 4
Bedrooms Below Ground: 1
Dimensions: —
Floor Type: Carpet
Dimensions: —
Floor Type: Carpet
Dimensions: —
Floor Type: Carpet
Dimensions: —
Floor Type: —
Full Bathrooms: 4
Bathroom Amenities: Whirlpool,Separate Shower,Double Sink
Bathroom in Basement: 1
Rooms: Bedroom 5,Family Room
Basement Description: Finished,Partially Finished,Egress Window
Other Specifics
| 3 | |
| — | |
| Concrete | |
| Patio, Porch | |
| — | |
| 100X150 | |
| — | |
| Full | |
| Vaulted/Cathedral Ceilings, Hardwood Floors, Second Floor Laundry, Built-in Features, Walk-In Closet(s), Open Floorplan | |
| Dishwasher, Range, Microwave | |
| Not in DB | |
| — | |
| — | |
| — | |
| Gas Log, Attached Fireplace Doors/Screen |
Tax History
| Year | Property Taxes |
|---|---|
| 2016 | $1,862 |
| 2019 | $9,444 |
| 2021 | $9,453 |
Contact Agent
Nearby Sold Comparables
Contact Agent
Listing Provided By
Coldwell Banker Real Estate Group



